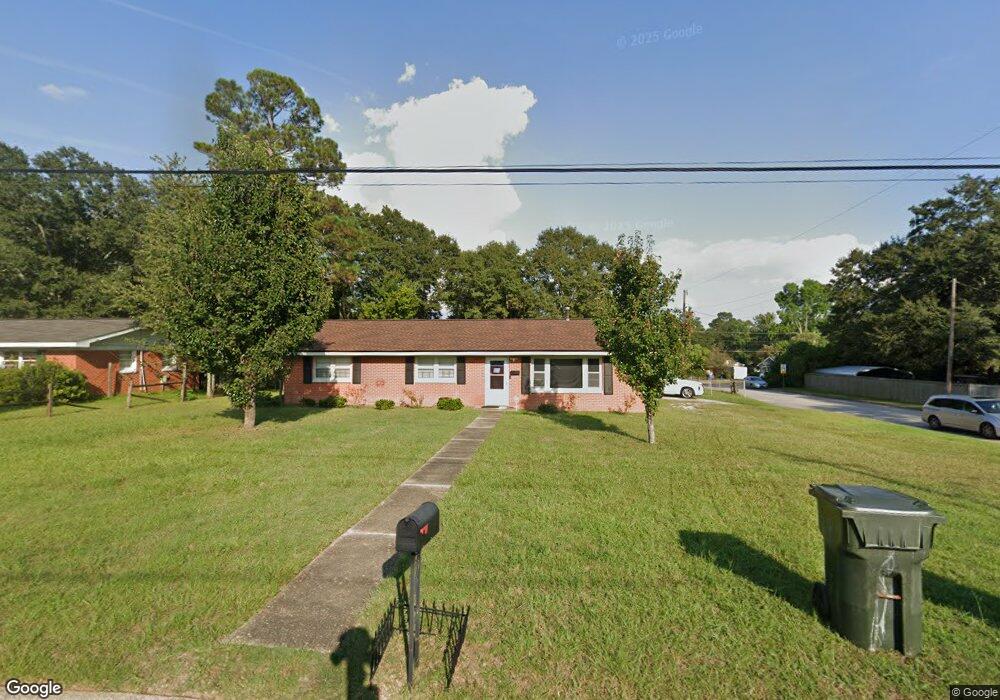413 Dexter St Dothan, AL 36301
Estimated Value: $171,051 - $213,000
4
Beds
3
Baths
2,166
Sq Ft
$90/Sq Ft
Est. Value
About This Home
This home is located at 413 Dexter St, Dothan, AL 36301 and is currently estimated at $195,763, approximately $90 per square foot. 413 Dexter St is a home located in Houston County with nearby schools including Dothan City Early Education Center, Selma Street Elementary School, and Dothan Preparatory Academy.
Ownership History
Date
Name
Owned For
Owner Type
Purchase Details
Closed on
Nov 3, 2020
Sold by
City Of Dothan
Bought by
City Of Dothan Board Of Education
Current Estimated Value
Home Financials for this Owner
Home Financials are based on the most recent Mortgage that was taken out on this home.
Original Mortgage
$123,717
Outstanding Balance
$109,541
Interest Rate
2.9%
Mortgage Type
FHA
Estimated Equity
$86,222
Purchase Details
Closed on
Oct 16, 2020
Sold by
Lane Christopher Paul and Myers Tabitha Dale
Bought by
Collins Revina L
Home Financials for this Owner
Home Financials are based on the most recent Mortgage that was taken out on this home.
Original Mortgage
$123,717
Outstanding Balance
$109,541
Interest Rate
2.9%
Mortgage Type
FHA
Estimated Equity
$86,222
Purchase Details
Closed on
Aug 3, 2017
Sold by
Whaley Michael and Whaley Toni Jean
Bought by
Lane Deborah Diane
Create a Home Valuation Report for This Property
The Home Valuation Report is an in-depth analysis detailing your home's value as well as a comparison with similar homes in the area
Purchase History
| Date | Buyer | Sale Price | Title Company |
|---|---|---|---|
| City Of Dothan Board Of Education | -- | None Available | |
| Collins Revina L | $126,000 | None Available | |
| Lane Deborah Diane | -- | -- | |
| Lane Debora Diane | $64,200 | -- | |
| Mildred Ann Lane Rev Trust Agreement | $64,200 | -- |
Source: Public Records
Mortgage History
| Date | Status | Borrower | Loan Amount |
|---|---|---|---|
| Open | Collins Revina L | $123,717 |
Source: Public Records
Tax History Compared to Growth
Tax History
| Year | Tax Paid | Tax Assessment Tax Assessment Total Assessment is a certain percentage of the fair market value that is determined by local assessors to be the total taxable value of land and additions on the property. | Land | Improvement |
|---|---|---|---|---|
| 2025 | -- | $17,140 | $0 | $0 |
| 2024 | $553 | $16,020 | $0 | $0 |
| 2023 | $535 | $15,500 | $0 | $0 |
| 2022 | $462 | $13,380 | $0 | $0 |
| 2021 | $620 | $14,800 | $0 | $0 |
| 2020 | $620 | $17,960 | $0 | $0 |
| 2019 | $637 | $17,960 | $0 | $0 |
| 2018 | $620 | $17,960 | $0 | $0 |
| 2017 | $650 | $18,840 | $0 | $0 |
| 2016 | $650 | $0 | $0 | $0 |
| 2015 | $650 | $0 | $0 | $0 |
| 2014 | $645 | $0 | $0 | $0 |
Source: Public Records
Map
Nearby Homes
- 601 Florence St
- 300 Reid Dr
- 400 Pinecrest Dr
- 515 Madison Ave
- 411 Kornegay St
- 00 Ross Clark Cir
- 00000 Ross Clark Cir
- 108 Salem Ct
- 206 Helen St
- 1203 S Bell St
- 1657 Third Ave
- 125 Sandpiper Ln
- 212 Donna Dr
- 901 Tate Dr
- 00 S Oates St
- 802 Circleview Dr
- 907 S Appletree St
- 502 Vassar St
- 2403 Wilkins St
- 1028 S Bell St
