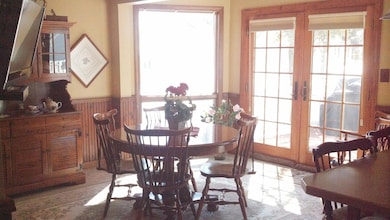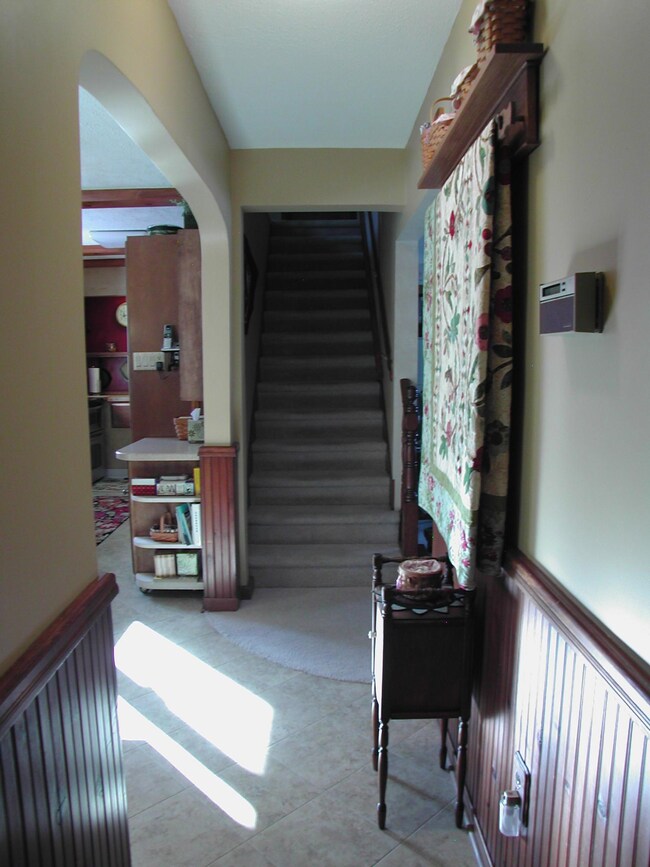
413 Dillon St Sault Sainte Marie, MI 49783
Estimated Value: $112,000 - $281,423
About This Home
As of July 2015Quality Built, 4 BR, 2+BA, 2-Story home in a very desirable hilltop location featuring a spacious KIT with Corian countertops, pull-out cupboards, ample storage, filtered water system, along side it is a spacious dining area with French Doors and large windows overlooking a large deck and backyard. Also included is the main floor BA with a 7 Ft. Whirlpool for those days when you need to relax with a glass of wine and your favorite novel. The FLR boasts a beautiful brick FP w/gas insert, built-in bookshelves, and a small office off to the side for convenience. The spacious landing leads to the Master BR, an oasis, featuring more than adequate space for the King size bed, workout or sitting area, a walk-in closet and it also features Ensuite privilege.
Last Agent to Sell the Property
LEANNE MARLOW
CENTURY 21 Advantage Plus License #6506043485 Listed on: 07/09/2015
Similar Homes in Sault Sainte Marie, MI
Home Values in the Area
Average Home Value in this Area
Mortgage History
| Date | Status | Borrower | Loan Amount |
|---|---|---|---|
| Closed | Glowacki Gary | $108,000 |
Property History
| Date | Event | Price | Change | Sq Ft Price |
|---|---|---|---|---|
| 07/09/2015 07/09/15 | Sold | $155,000 | -- | $74 / Sq Ft |
Tax History Compared to Growth
Tax History
| Year | Tax Paid | Tax Assessment Tax Assessment Total Assessment is a certain percentage of the fair market value that is determined by local assessors to be the total taxable value of land and additions on the property. | Land | Improvement |
|---|---|---|---|---|
| 2024 | $3,091 | $115,900 | $0 | $0 |
| 2023 | $3,390 | $94,800 | $0 | $0 |
| 2022 | $3,390 | $82,700 | $0 | $0 |
| 2021 | $3,242 | $77,700 | $0 | $0 |
| 2020 | $3,182 | $75,300 | $0 | $0 |
| 2019 | $3,120 | $71,100 | $0 | $0 |
| 2018 | $3,332 | $76,200 | $0 | $0 |
| 2017 | $2,846 | $78,400 | $0 | $0 |
| 2016 | $2,811 | $77,100 | $0 | $0 |
| 2011 | $1,925 | $72,400 | $0 | $0 |
Agents Affiliated with this Home
-
L
Seller's Agent in 2015
LEANNE MARLOW
CENTURY 21 Advantage Plus
-
Robyn Hungerford

Buyer's Agent in 2015
Robyn Hungerford
Smith & Company Real Estate
(906) 630-9696
123 Total Sales
Map
Source: Fayette-Nicholas Board of REALTORS®
MLS Number: 15-168
APN: 051-654-006-00






