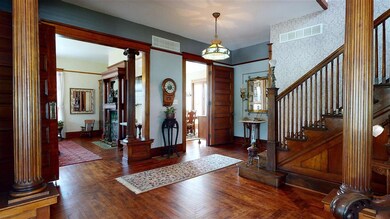
413 E 3rd St Brookston, IN 47923
Highlights
- Wood Flooring
- Corner Lot
- Workshop
- 2 Fireplaces
- Covered patio or porch
- Walk-In Pantry
About This Home
As of October 2022Just Listed - Spectacular 4 bed bed/3 full bath home grand in scale & design. Fully remodeled including new kitchen & baths, hardwood floors & more. All bedrooms are spacious & have lots of natural lighting. Finished basement features a 2nd Kitchenette, full bath, & lots of storage. Butler pantry has lots of built-ins right off the kitchen. Two HVAC systems. 3rd floor finished attic for playroom or additional space. Oversized 2 car garage & large front porch for entertaining. All of the work is done here. Schedule your showing today!!
Home Details
Home Type
- Single Family
Est. Annual Taxes
- $480
Year Built
- Built in 1910
Lot Details
- 0.29 Acre Lot
- Lot Dimensions are 85x150
- Landscaped
- Corner Lot
- Level Lot
Parking
- 2 Car Attached Garage
- Garage Door Opener
- Gravel Driveway
- Off-Street Parking
Home Design
- Poured Concrete
- Shingle Roof
- Asphalt Roof
- Wood Siding
Interior Spaces
- 2-Story Property
- Built-in Bookshelves
- Woodwork
- 2 Fireplaces
- Ventless Fireplace
- Gas Log Fireplace
- Entrance Foyer
- Formal Dining Room
- Workshop
- Walkup Attic
- Fire and Smoke Detector
- Gas And Electric Dryer Hookup
Kitchen
- Walk-In Pantry
- Gas Oven or Range
- Laminate Countertops
- Built-In or Custom Kitchen Cabinets
Flooring
- Wood
- Laminate
- Ceramic Tile
Bedrooms and Bathrooms
- 4 Bedrooms
- Separate Shower
Partially Finished Basement
- Basement Fills Entire Space Under The House
- 1 Bathroom in Basement
- 4 Bedrooms in Basement
Schools
- Frontier Elementary And Middle School
- Frontier High School
Utilities
- Forced Air Heating and Cooling System
- Heating System Uses Gas
- Cable TV Available
Additional Features
- Covered patio or porch
- Suburban Location
Listing and Financial Details
- Assessor Parcel Number 91-54-22-000-019.700-016
Map
Home Values in the Area
Average Home Value in this Area
Property History
| Date | Event | Price | Change | Sq Ft Price |
|---|---|---|---|---|
| 10/21/2022 10/21/22 | Sold | $375,000 | +1.4% | $90 / Sq Ft |
| 09/19/2022 09/19/22 | Pending | -- | -- | -- |
| 09/15/2022 09/15/22 | For Sale | $369,900 | +39.6% | $88 / Sq Ft |
| 09/02/2020 09/02/20 | Sold | $265,000 | 0.0% | $64 / Sq Ft |
| 07/06/2020 07/06/20 | For Sale | $265,000 | -- | $64 / Sq Ft |
Tax History
| Year | Tax Paid | Tax Assessment Tax Assessment Total Assessment is a certain percentage of the fair market value that is determined by local assessors to be the total taxable value of land and additions on the property. | Land | Improvement |
|---|---|---|---|---|
| 2024 | $2,886 | $391,400 | $12,600 | $378,800 |
| 2023 | $2,493 | $344,700 | $12,600 | $332,100 |
| 2022 | $2,636 | $306,700 | $12,600 | $294,100 |
| 2021 | $2,538 | $280,600 | $12,600 | $268,000 |
| 2020 | $728 | $108,600 | $12,600 | $96,000 |
| 2019 | $479 | $92,400 | $12,600 | $79,800 |
| 2018 | $447 | $90,200 | $12,600 | $77,600 |
| 2017 | $435 | $89,500 | $12,600 | $76,900 |
| 2016 | $366 | $83,600 | $12,600 | $71,000 |
| 2014 | $359 | $81,000 | $11,900 | $69,100 |
Deed History
| Date | Type | Sale Price | Title Company |
|---|---|---|---|
| Deed | $80,000 | Tippecanoe Title Services Inc | |
| Deed | $60,000 | Hocker & Associates |
Similar Homes in Brookston, IN
Source: Indiana Regional MLS
MLS Number: 202025654
APN: 91-54-22-000-019.700-016
- 501 E 4th St
- 511 S Prairie St
- 11598 Mortz Dr
- Lot 10 E 850 S
- Lot 8 E 850 S
- Lot 7 E 850 S Unit 7
- Lot 6 E 850 S Unit 6
- Lot 5 E 850 S Unit 5
- Lot 4 E 850 S Unit 4
- Lot 3 E 850 S
- Lot 2 E 850 S
- Lot 1 S 300 E Unit 1
- Tract 2 1000
- 9060 Herring Ln
- 3886 E 1000 S
- 4165 E Walnut Ridge Loop
- 307 E Earl St
- 206 & 208 W Main St
- 116 N 3rd St
- 10279 S Black Locust Ct





