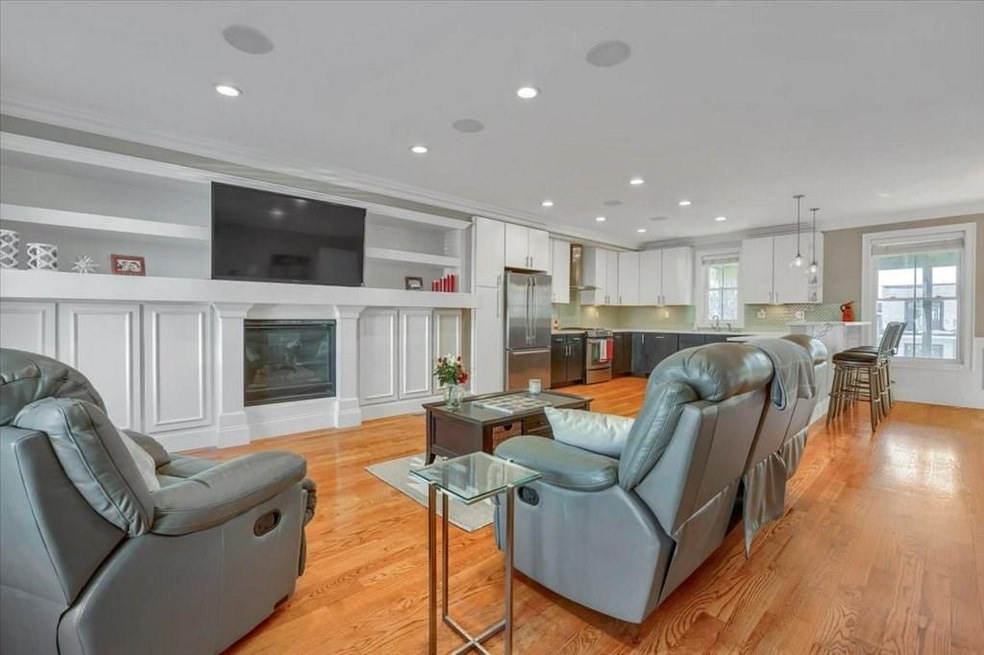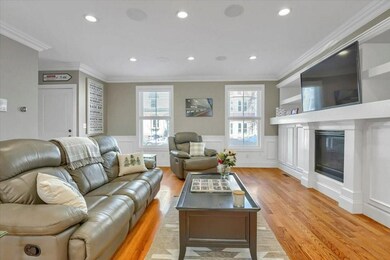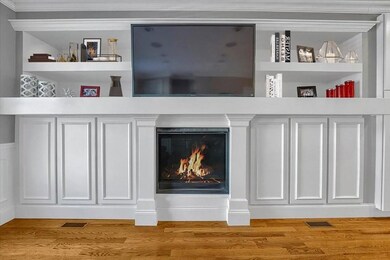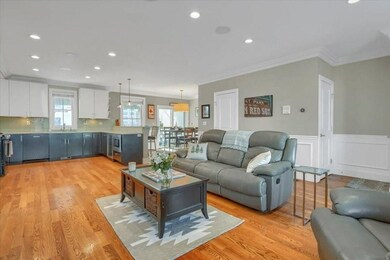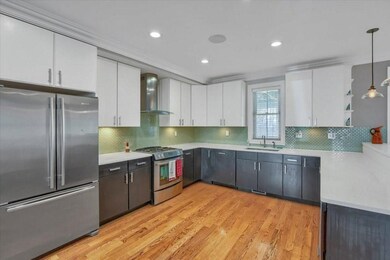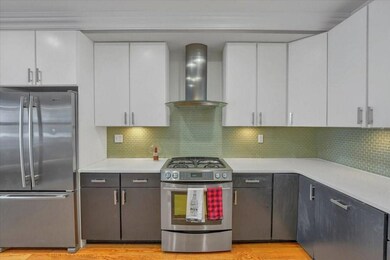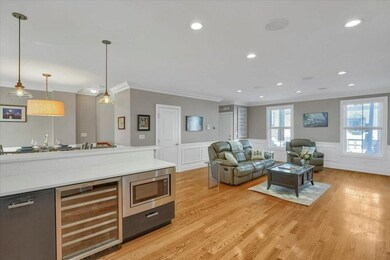
413 E 7th St Unit 1 Boston, MA 02127
South Boston NeighborhoodHighlights
- Waterfront
- Enclosed patio or porch
- Garden
- 1 Fireplace
- Intercom
- Outdoor Storage
About This Home
As of April 2022Stunning luxury condo with abundant natural light that lives like a single family and boasts an incredible south facing, multi-tier PRIVATE outdoor oasis! As you walk through the main entrance into the “great room” with custom built-ins, the 2013 gut renovation work truly shines. The warmth of the gas fireplace is felt throughout the open concept floorplan as the designer kitchen features a breakfast bar, quartz counters, glass tile back-splash, and stainless-steel appliances w/slide-in range and wine fridge. There is direct access to the backyard or head downstairs to the spacious master w/another outdoor walkout and en-suite with marble finishes and glass shower. Other highlights include in-unit laundry, 2nd bed w/private bath, storage and hardwoods. This ideal location in the heart of South Boston is just a short walk to Dorchester Heights Park, beaches, Castle Island, public transit, high end restaurants/bars, and the Seaport District. Open House 25 Mar 430-530 & 26-27 Mar 11-123
Property Details
Home Type
- Condominium
Est. Annual Taxes
- $8,013
Year Built
- Built in 1900
Lot Details
- Waterfront
- Fenced
- Garden
HOA Fees
- $164 Monthly HOA Fees
Interior Spaces
- 1,421 Sq Ft Home
- 2-Story Property
- 1 Fireplace
- Laundry in Basement
- Intercom
Kitchen
- Range<<rangeHoodToken>>
- Freezer
- Dishwasher
Bedrooms and Bathrooms
- 2 Bedrooms
- Primary Bedroom located in the basement
Laundry
- Dryer
- Washer
Parking
- 1 Car Parking Space
- On-Street Parking
- Open Parking
- Rented or Permit Required
Outdoor Features
- Enclosed patio or porch
- Outdoor Storage
- Rain Gutters
Utilities
- Forced Air Heating and Cooling System
- Gas Water Heater
Listing and Financial Details
- Assessor Parcel Number W:07 P:01594 S:002,4922813
Community Details
Overview
- Association fees include water, sewer, insurance
- 2 Units
Pet Policy
- Pets Allowed
Ownership History
Purchase Details
Home Financials for this Owner
Home Financials are based on the most recent Mortgage that was taken out on this home.Similar Homes in the area
Home Values in the Area
Average Home Value in this Area
Purchase History
| Date | Type | Sale Price | Title Company |
|---|---|---|---|
| Not Resolvable | $686,000 | -- |
Mortgage History
| Date | Status | Loan Amount | Loan Type |
|---|---|---|---|
| Open | $470,819 | Stand Alone Refi Refinance Of Original Loan | |
| Closed | $514,500 | New Conventional | |
| Previous Owner | $410,000 | Adjustable Rate Mortgage/ARM |
Property History
| Date | Event | Price | Change | Sq Ft Price |
|---|---|---|---|---|
| 04/29/2022 04/29/22 | Sold | $960,000 | +1.1% | $676 / Sq Ft |
| 03/29/2022 03/29/22 | Pending | -- | -- | -- |
| 03/23/2022 03/23/22 | For Sale | $949,900 | +38.5% | $668 / Sq Ft |
| 12/21/2015 12/21/15 | Sold | $686,000 | -1.9% | $483 / Sq Ft |
| 10/09/2015 10/09/15 | Pending | -- | -- | -- |
| 09/22/2015 09/22/15 | For Sale | $699,000 | -- | $492 / Sq Ft |
Tax History Compared to Growth
Tax History
| Year | Tax Paid | Tax Assessment Tax Assessment Total Assessment is a certain percentage of the fair market value that is determined by local assessors to be the total taxable value of land and additions on the property. | Land | Improvement |
|---|---|---|---|---|
| 2025 | $10,919 | $942,900 | $0 | $942,900 |
| 2024 | $9,751 | $894,600 | $0 | $894,600 |
| 2023 | $8,558 | $796,800 | $0 | $796,800 |
| 2022 | $8,334 | $766,000 | $0 | $766,000 |
| 2021 | $8,013 | $751,000 | $0 | $751,000 |
| 2020 | $7,393 | $700,100 | $0 | $700,100 |
| 2019 | $6,898 | $654,500 | $0 | $654,500 |
| 2018 | $6,530 | $623,100 | $0 | $623,100 |
| 2017 | $6,169 | $582,500 | $0 | $582,500 |
| 2016 | $6,045 | $549,500 | $0 | $549,500 |
| 2015 | $6,314 | $521,400 | $0 | $521,400 |
Agents Affiliated with this Home
-
Chris Mehr

Seller's Agent in 2022
Chris Mehr
Full Circle Realty LLC
(617) 721-0947
21 in this area
243 Total Sales
-
Chris Fitzpatrick

Buyer's Agent in 2022
Chris Fitzpatrick
(203) 206-8161
37 in this area
42 Total Sales
-
D
Seller's Agent in 2015
Dom Lange & Lindsay Coutu
Gibson Sotheby's International Realty
-
James Murphy
J
Buyer's Agent in 2015
James Murphy
Coldwell Banker Realty - Milton
(617) 696-4430
9 Total Sales
Map
Source: MLS Property Information Network (MLS PIN)
MLS Number: 72956390
APN: SBOS-000000-000007-001594-000002
- 444 E 8th St Unit 1
- 399 E 7th St Unit 3
- 20 Winfield St Unit 1
- 454-456 E 6th St
- 170 H St
- 462 E 6th St Unit 2
- 8 Story St
- 59 Story St Unit 3
- 58 Thomas Park
- 511 E 8th St Unit 1
- 493 E 7th St
- 12 Springer St Unit 3
- 515 E 8th St Unit 1
- 123 H St
- 496 E 7th St Unit 1
- 521 E 8th St Unit 6
- 53 Thomas Park Unit 2
- 511 E 7th St
- 161 I St Unit 1
- 11 Pacific St
