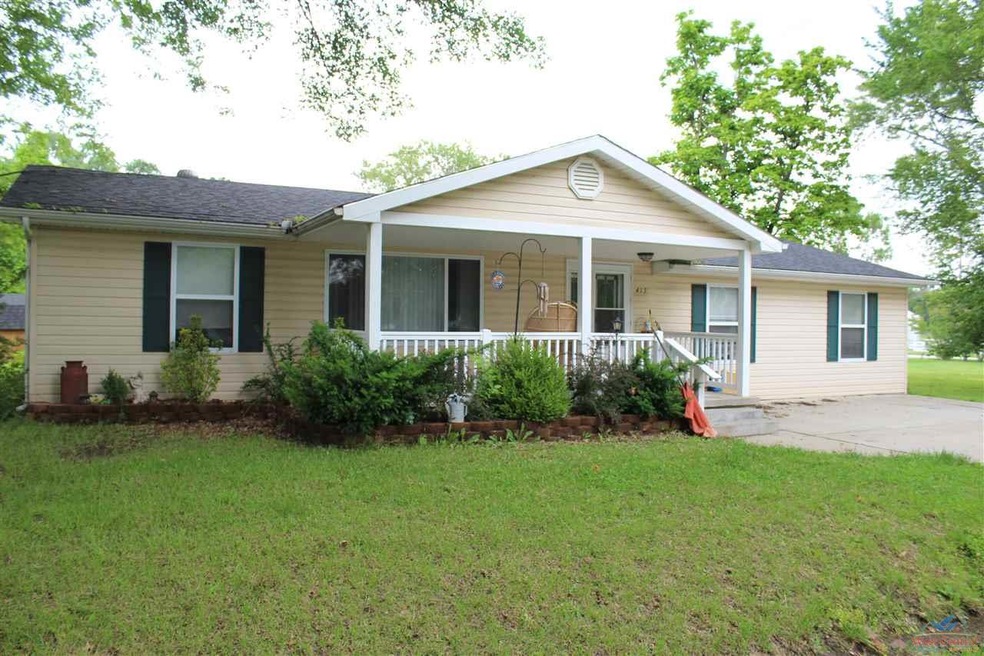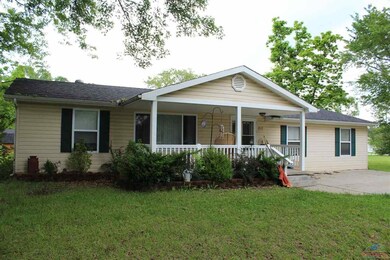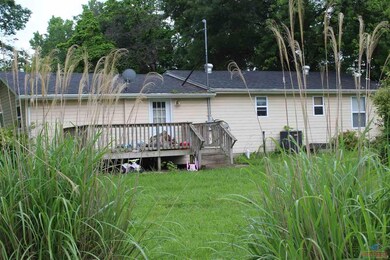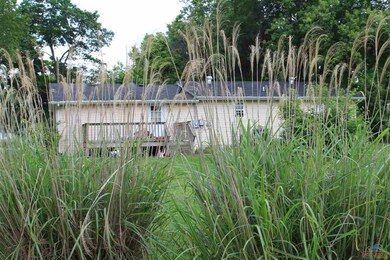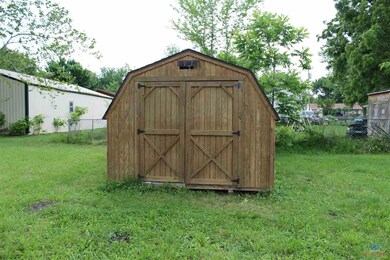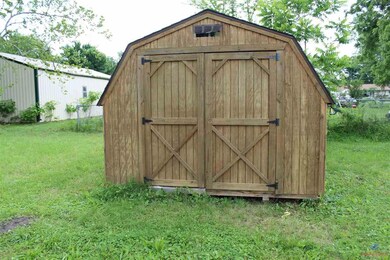
413 E Mill St Clinton, MO 64735
Highlights
- Recreation Room
- First Floor Utility Room
- Tile Flooring
- Ranch Style House
- Living Room
- Central Air
About This Home
As of December 2015Remodeled all-electric ranch home with a 2/1 split floor concept. Situated on a large shaded lot. 10 x 12 storage shed. Call for details.
Last Agent to Sell the Property
RE/MAX TRUMAN LAKE License #1999128091 Listed on: 06/04/2015

Last Buyer's Agent
MARY CUPP
Townsend Real Estate LLC License #2010004083
Home Details
Home Type
- Single Family
Est. Annual Taxes
- $471
Year Built
- Built in 1920
Lot Details
- Lot Dimensions are 80x132
Home Design
- Ranch Style House
Interior Spaces
- 1,485 Sq Ft Home
- Ceiling Fan
- Family Room Downstairs
- Living Room
- Recreation Room
- First Floor Utility Room
- Crawl Space
- Fire and Smoke Detector
Kitchen
- Electric Oven or Range
- Disposal
Flooring
- Carpet
- Laminate
- Tile
Bedrooms and Bathrooms
- 3 Bedrooms
- 2 Full Bathrooms
Laundry
- Laundry on main level
- 220 Volts In Laundry
Outdoor Features
- Storage Shed
- Private Mailbox
Utilities
- Central Air
- Heat Pump System
- Electric Water Heater
Ownership History
Purchase Details
Home Financials for this Owner
Home Financials are based on the most recent Mortgage that was taken out on this home.Similar Homes in Clinton, MO
Home Values in the Area
Average Home Value in this Area
Purchase History
| Date | Type | Sale Price | Title Company |
|---|---|---|---|
| Deed | -- | -- |
Property History
| Date | Event | Price | Change | Sq Ft Price |
|---|---|---|---|---|
| 12/17/2015 12/17/15 | Sold | -- | -- | -- |
| 10/19/2015 10/19/15 | Pending | -- | -- | -- |
| 06/04/2015 06/04/15 | For Sale | $69,900 | +7.5% | $47 / Sq Ft |
| 05/18/2012 05/18/12 | Sold | -- | -- | -- |
| 05/03/2012 05/03/12 | Pending | -- | -- | -- |
| 03/21/2012 03/21/12 | For Sale | $65,000 | -- | $44 / Sq Ft |
Tax History Compared to Growth
Tax History
| Year | Tax Paid | Tax Assessment Tax Assessment Total Assessment is a certain percentage of the fair market value that is determined by local assessors to be the total taxable value of land and additions on the property. | Land | Improvement |
|---|---|---|---|---|
| 2024 | $471 | $9,530 | $0 | $0 |
| 2023 | $471 | $9,530 | $0 | $0 |
| 2022 | $376 | $7,500 | $0 | $0 |
| 2021 | $369 | $7,500 | $0 | $0 |
| 2020 | $687 | $12,140 | $0 | $0 |
| 2019 | $688 | $12,140 | $0 | $0 |
| 2018 | $676 | $11,930 | $0 | $0 |
| 2017 | $674 | $11,930 | $1,440 | $10,490 |
| 2016 | $649 | $11,450 | $870 | $10,580 |
| 2014 | -- | $12,040 | $0 | $0 |
| 2013 | -- | $12,040 | $0 | $0 |
Agents Affiliated with this Home
-
Ruby Huisman

Seller's Agent in 2015
Ruby Huisman
RE/MAX
(660) 525-1438
185 Total Sales
-
M
Buyer's Agent in 2015
MARY CUPP
Townsend Real Estate LLC
-
STACEY SHANKS
S
Seller's Agent in 2012
STACEY SHANKS
EXP Realty LLC
(660) 351-4485
46 Total Sales
-
D
Buyer's Agent in 2012
DENNIS BONNEWITZ
Townsend Real Estate LLC
Map
Source: West Central Association of REALTORS® (MO)
MLS Number: 72509
APN: 18-1.0-02-002-021-008.000
- 605 N 5th St
- 305 E Elm St
- 407 E Oak St
- 400 N 4th St
- 404 N 3rd St
- 308 E Oak St
- 504 E Lincoln St
- 508 E Lincoln St
- 902 N 2nd St
- 308 N 2nd St
- 502 N Main St
- 708 E Lincoln St
- 501 E Jefferson St
- 311 N Washington St
- 601 E Jefferson St
- 806 E Green St
- 311 N Water St
- 243 N Water St
- 219 S 6th St
- 819 E Franklin St
