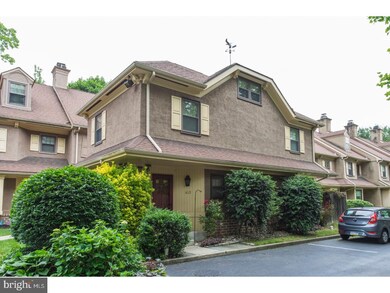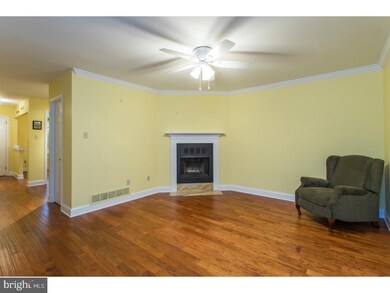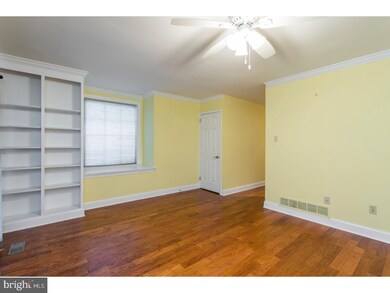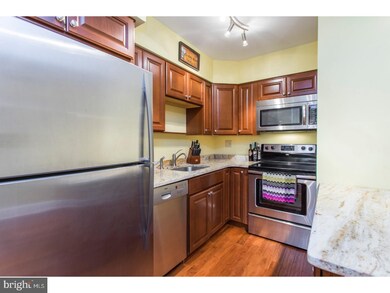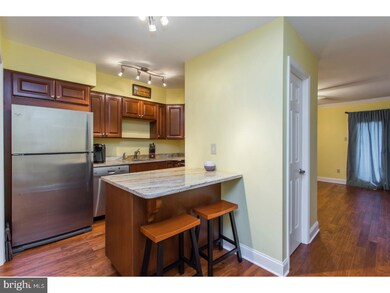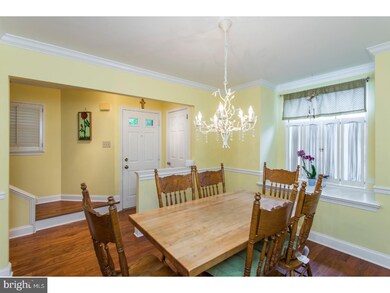
413 Eagle Rd Unit 7 Wayne, PA 19087
Wayne NeighborhoodHighlights
- Wood Flooring
- Attic
- Breakfast Area or Nook
- Wayne Elementary School Rated A+
- 1 Fireplace
- Patio
About This Home
As of October 2018Incredibly maintained townhouse located in desirable Eagle Crossing just minutes away from downtown Wayne. The downstairs features an updated kitchen with breakfast bar and stainless steal appliances opens up to the dining room for a spacious feel that is perfect for entertaining. Large living room with fireplace and a walkout to a private patio. Downstairs has wood floors throughout, half bathroom, and large windows allowing plenty of natural sunlight. Finished basement adds a significant amount of living space along with storage and laundry area. Upstairs Master bedroom has full bathroom and double closets. Second bedroom is good sized with a walk up to a third floor loft/office/storage area. Wall to Wall Carpeting throughout the upstairs. Close to shopping, dining, public transportation, and major roadways and just a quick walk to the train station! Enjoy everything this wonderful home has to offer. Schedule your showing before its too late!
Townhouse Details
Home Type
- Townhome
Est. Annual Taxes
- $4,394
Year Built
- Built in 1983
Lot Details
- 523 Sq Ft Lot
- Property is in good condition
HOA Fees
- $83 Monthly HOA Fees
Home Design
- Shingle Roof
- Stucco
Interior Spaces
- 1,782 Sq Ft Home
- Property has 2.5 Levels
- 1 Fireplace
- Living Room
- Dining Room
- Breakfast Area or Nook
- Attic
Flooring
- Wood
- Wall to Wall Carpet
Bedrooms and Bathrooms
- 2 Bedrooms
- En-Suite Primary Bedroom
- En-Suite Bathroom
Basement
- Basement Fills Entire Space Under The House
- Laundry in Basement
Parking
- 2 Open Parking Spaces
- 2 Parking Spaces
- Parking Lot
Outdoor Features
- Patio
Utilities
- Forced Air Heating and Cooling System
- Electric Water Heater
- Cable TV Available
Community Details
- Association fees include common area maintenance, lawn maintenance, snow removal, all ground fee
- Eagle Crossing Subdivision
Listing and Financial Details
- Tax Lot 557-000
- Assessor Parcel Number 36-01-00165-16
Ownership History
Purchase Details
Home Financials for this Owner
Home Financials are based on the most recent Mortgage that was taken out on this home.Purchase Details
Home Financials for this Owner
Home Financials are based on the most recent Mortgage that was taken out on this home.Purchase Details
Home Financials for this Owner
Home Financials are based on the most recent Mortgage that was taken out on this home.Purchase Details
Home Financials for this Owner
Home Financials are based on the most recent Mortgage that was taken out on this home.Similar Homes in the area
Home Values in the Area
Average Home Value in this Area
Purchase History
| Date | Type | Sale Price | Title Company |
|---|---|---|---|
| Deed | $345,000 | Devon Abstract Llc | |
| Deed | $300,000 | None Available | |
| Deed | $301,000 | -- | |
| Deed | $137,000 | Commonwealth Land Title Ins |
Mortgage History
| Date | Status | Loan Amount | Loan Type |
|---|---|---|---|
| Open | $190,000 | New Conventional | |
| Open | $281,400 | New Conventional | |
| Closed | $276,000 | New Conventional | |
| Previous Owner | $240,000 | New Conventional | |
| Previous Owner | $140,000 | Fannie Mae Freddie Mac | |
| Previous Owner | $50,000 | No Value Available |
Property History
| Date | Event | Price | Change | Sq Ft Price |
|---|---|---|---|---|
| 05/27/2025 05/27/25 | For Sale | $499,995 | -5.6% | $321 / Sq Ft |
| 05/13/2025 05/13/25 | Price Changed | $529,900 | -5.4% | $231 / Sq Ft |
| 05/04/2025 05/04/25 | For Sale | $559,900 | 0.0% | $244 / Sq Ft |
| 05/15/2021 05/15/21 | Rented | $2,650 | 0.0% | -- |
| 02/24/2021 02/24/21 | Under Contract | -- | -- | -- |
| 02/19/2021 02/19/21 | Price Changed | $2,650 | -7.0% | $1 / Sq Ft |
| 02/09/2021 02/09/21 | For Rent | $2,850 | 0.0% | -- |
| 10/18/2018 10/18/18 | Sold | $355,000 | -4.0% | $199 / Sq Ft |
| 09/04/2018 09/04/18 | Pending | -- | -- | -- |
| 08/02/2018 08/02/18 | For Sale | $369,900 | -- | $208 / Sq Ft |
Tax History Compared to Growth
Tax History
| Year | Tax Paid | Tax Assessment Tax Assessment Total Assessment is a certain percentage of the fair market value that is determined by local assessors to be the total taxable value of land and additions on the property. | Land | Improvement |
|---|---|---|---|---|
| 2024 | $6,879 | $340,220 | $72,120 | $268,100 |
| 2023 | $6,606 | $340,220 | $72,120 | $268,100 |
| 2022 | $6,534 | $340,220 | $72,120 | $268,100 |
| 2021 | $10,495 | $340,220 | $72,120 | $268,100 |
| 2020 | $4,534 | $130,330 | $32,260 | $98,070 |
| 2019 | $4,406 | $130,330 | $32,260 | $98,070 |
| 2018 | $4,319 | $130,330 | $0 | $0 |
| 2017 | $4,229 | $130,330 | $0 | $0 |
| 2016 | $715 | $130,330 | $0 | $0 |
| 2015 | $715 | $130,330 | $0 | $0 |
| 2014 | $715 | $130,330 | $0 | $0 |
Agents Affiliated with this Home
-
Jordan Arnold

Seller's Agent in 2025
Jordan Arnold
Compass RE
(215) 479-5800
1 in this area
69 Total Sales
-
Frances Jones

Seller's Agent in 2021
Frances Jones
Keller Williams Realty Devon-Wayne
(215) 208-1652
64 Total Sales
-
John O'Neill

Seller's Agent in 2018
John O'Neill
Coldwell Banker Realty
(215) 205-0177
34 Total Sales
Map
Source: Bright MLS
MLS Number: 1002147720
APN: 36-01-00165-16
- 320 Overhill Rd
- 112 Banbury Way
- 412 N Wayne Ave Unit 108
- 412 N Wayne Ave Unit 203
- 5 MODEL HOME Walnut Ave
- 12 Chestnut Ln
- 421 Woodland Ave
- 124 Poplar Ave
- 307 Walnut Ave
- 211 Bloomingdale Ave Unit 10B4008
- 129 Pennsylvania Ave
- 131 133 Pennsylvania Ave
- 305 W Wayne Ave
- 129, 131-133 Pennsylvania Ave
- 129, 131, 133 Pennsylvania Ave
- 307 W Wayne Ave
- 16 Fariston Rd
- 775 N Wayne Ave
- 229 Bloomingdale Ave Unit 1
- 24 Greythorne Woods Cir Unit 24

