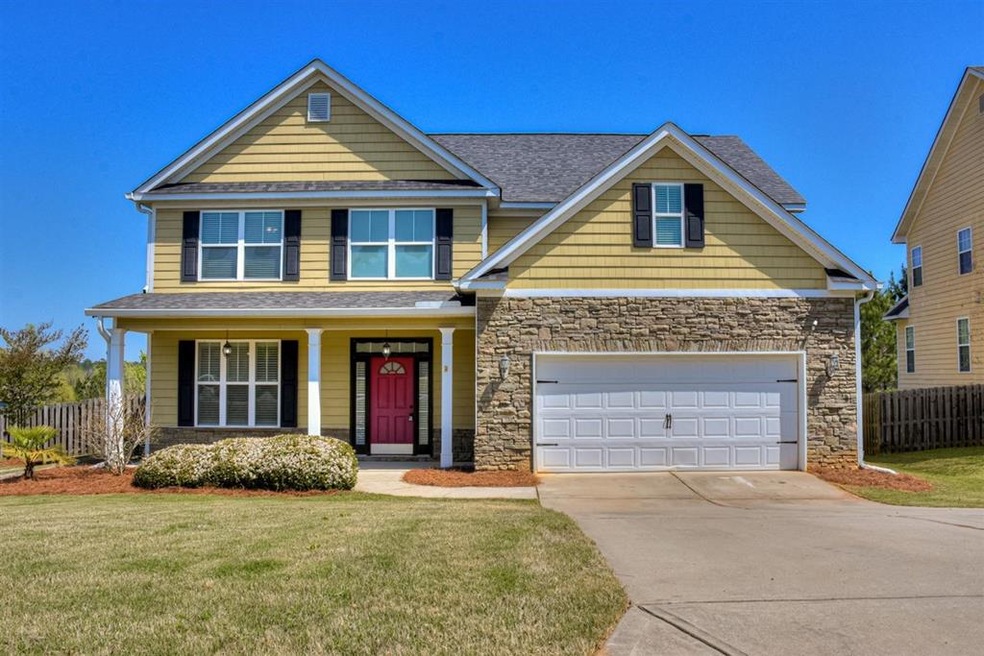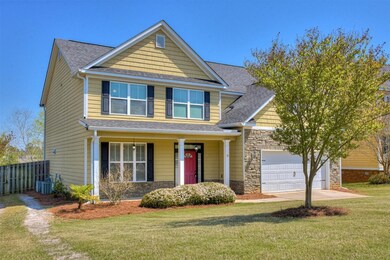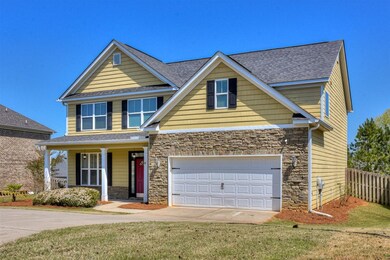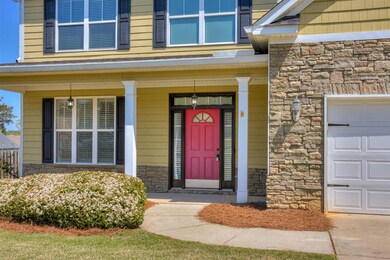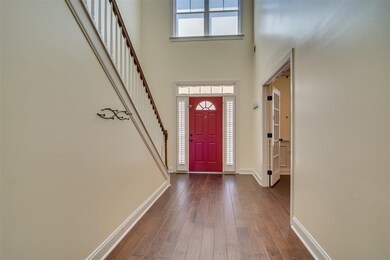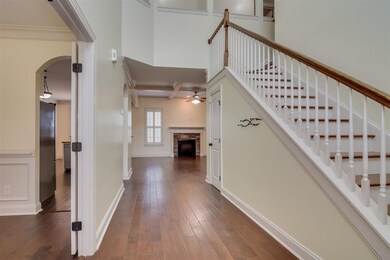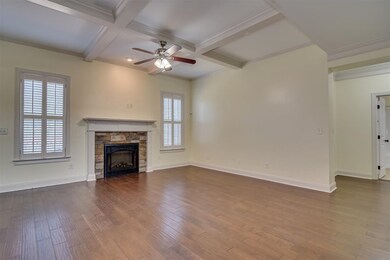
About This Home
As of September 2023Wonderful home in Somerset at Williamsburg located in top-rated school zone! Hardwood floors in all main living areas and open floor plan. Eat-in kitchen features granite counters, large corner pantry, glass cabinet accents, gas range and breakfast bar. Spacious great room with coffered ceiling and fireplace. Upgraded plantation shutter blinds on most downstairs windows. Guest bedroom and full bath on main level is perfect for guests. Owner suite up with private bath featuring granite counters, tile floors, double sinks, soaking tub, separate shower and large walk-in closet. Three additional bedrooms, a full bath and laundry room finish the upstairs. Laminate hardwood throughout all upstairs bedrooms and hallway! Rear deck overlooks flat, privacy fenced backyard.
Last Agent to Sell the Property
Blanchard & Calhoun - Evans License #253583/328824/330219 Listed on: 04/06/2021

Last Buyer's Agent
Robert Duke
Braun Properties, LLC License #395366
Home Details
Home Type
Single Family
Est. Annual Taxes
$3,735
Year Built
2011
Lot Details
0
Parking
2
Listing Details
- Property Type: Residential
- Association Mandatory Y N: Yes
- Deed Book And Page: 11146/150
- Listing Member Name: P-r Group
- Listing Office Short Id: 34
- Lot Size Acres: 0.3000
- Lot Size: .3
- New Construction: No
- Open House Office I D: 20220208193441423660000000
- Plat Book And Page: PC F/137#1
- Property Sub Type: Single Family Residence
- Searchable: Bedroom 2, Bedroom 3, Bedroom 4, Bedroom 5, Breakfast Room, Dining Room, Entrance Foyer, Family Room, Great Room, Kitchen, Laundry, Living Room, Other Room, Pantry, Primary Bathroom, Primary Bedroom
- Selling Member Short Id: 545_3
- Selling Office Short Id: 545
- Subdivision Name: Somerset @ Williamsburg
- Year Built: 2011
- Bedroom 2 Level: Upper
- Bedroom 3 Level: Upper
- Bedroom 4 Level: Upper
- Bedroom 5 Level: Main
- Breakfast Room Level: Main
- Dining Room Level: Main
- Great Room Level: Main
- Kitchen Level: Main
- Primary Bedroom Level: Upper
- Unit Levels: Two
- Special Features: None
- Stories: 0
Interior Features
- Appliances: Dishwasher, Electric Range, Electric Water Heater, Vented Exhaust Fan
- Interior Amenities: Blinds, Cable Available, Eat-in Kitchen, Entrance Foyer, Garden Tub, Pantry, Smoke Detector(s), Walk-In Closet(s)
- Flooring: Carpet, Ceramic Tile, Hardwood, Laminate, Vinyl
- Street Number Modifier: 413
- Attic Features: Storage
- Basement YN: No
- Full Bathrooms: 3
- Total Bathrooms: 3.00
- Total Bedrooms: 5
- Fireplace Features: Great Room
- Fireplaces: 1
- Fireplace: Yes
- Total Sqft: 2850.00
Exterior Features
- Roof: Composition
- Construction Type: HardiPlank Type, Stone
- Foundation Details: Slab
- Home Warranty: No
- Lot Features: Landscaped, Sprinklers In Front, Sprinklers In Rear
- Patio And Porch Features: Deck, Front Porch, Porch, Rear Porch
- Pool Private: No
Garage/Parking
- Garage Spaces: 2.00
- Parking Features: Attached, Concrete, Garage, Garage Door Opener
Utilities
- Sewer: Public Sewer
- Cooling: Ceiling Fan(s), Central Air
- Heating: Electric, Heat Pump
- Water Source: Public
Condo/Co-op/Association
- Association Fee: 100.00
- Association: Yes
- Community Features: Other, See Remarks, Street Lights
Schools
- Elementary School: Riverside
- Middle School: Riverside
- High School: Greenbrier
Lot Info
- Parcel Number: 065A1031
- Quadrant: 2CO
- List Price per Acre: 1000000.0000
MLS Schools
- Elementary School: Riverside
- High School: Greenbrier
- Middle School: Riverside
Ownership History
Purchase Details
Home Financials for this Owner
Home Financials are based on the most recent Mortgage that was taken out on this home.Purchase Details
Home Financials for this Owner
Home Financials are based on the most recent Mortgage that was taken out on this home.Purchase Details
Home Financials for this Owner
Home Financials are based on the most recent Mortgage that was taken out on this home.Purchase Details
Home Financials for this Owner
Home Financials are based on the most recent Mortgage that was taken out on this home.Purchase Details
Home Financials for this Owner
Home Financials are based on the most recent Mortgage that was taken out on this home.Purchase Details
Home Financials for this Owner
Home Financials are based on the most recent Mortgage that was taken out on this home.Similar Homes in Evans, GA
Home Values in the Area
Average Home Value in this Area
Purchase History
| Date | Type | Sale Price | Title Company |
|---|---|---|---|
| Warranty Deed | $375,000 | -- | |
| Warranty Deed | $300,000 | -- | |
| Warranty Deed | $227,000 | -- | |
| Deed | $222,000 | -- | |
| Deed | $199,900 | -- | |
| Warranty Deed | $199,900 | -- | |
| Deed | $36,500 | -- | |
| Warranty Deed | $36,500 | -- |
Mortgage History
| Date | Status | Loan Amount | Loan Type |
|---|---|---|---|
| Previous Owner | $306,900 | VA | |
| Previous Owner | $234,491 | VA | |
| Previous Owner | $210,900 | New Conventional | |
| Previous Owner | $199,900 | VA | |
| Previous Owner | $157,500 | New Conventional |
Property History
| Date | Event | Price | Change | Sq Ft Price |
|---|---|---|---|---|
| 09/27/2023 09/27/23 | Sold | $375,000 | 0.0% | $132 / Sq Ft |
| 08/22/2023 08/22/23 | Pending | -- | -- | -- |
| 08/10/2023 08/10/23 | For Sale | $375,000 | +25.0% | $132 / Sq Ft |
| 05/08/2021 05/08/21 | Off Market | $300,000 | -- | -- |
| 05/07/2021 05/07/21 | Sold | $300,000 | 0.0% | $105 / Sq Ft |
| 04/08/2021 04/08/21 | Pending | -- | -- | -- |
| 04/06/2021 04/06/21 | For Sale | $300,000 | +32.2% | $105 / Sq Ft |
| 10/12/2017 10/12/17 | Sold | $227,000 | 0.0% | $80 / Sq Ft |
| 09/15/2017 09/15/17 | Pending | -- | -- | -- |
| 08/14/2017 08/14/17 | For Sale | $227,000 | +2.3% | $80 / Sq Ft |
| 01/15/2015 01/15/15 | Sold | $222,000 | -1.3% | $78 / Sq Ft |
| 12/05/2014 12/05/14 | Pending | -- | -- | -- |
| 09/30/2014 09/30/14 | For Sale | $224,900 | -- | $79 / Sq Ft |
Tax History Compared to Growth
Tax History
| Year | Tax Paid | Tax Assessment Tax Assessment Total Assessment is a certain percentage of the fair market value that is determined by local assessors to be the total taxable value of land and additions on the property. | Land | Improvement |
|---|---|---|---|---|
| 2024 | $3,735 | $147,152 | $33,204 | $113,948 |
| 2023 | $3,735 | $126,843 | $33,204 | $93,639 |
| 2022 | $3,176 | $120,000 | $25,400 | $94,600 |
| 2021 | $3,022 | $109,027 | $24,504 | $84,523 |
| 2020 | $2,888 | $101,925 | $23,004 | $78,921 |
| 2019 | $2,738 | $96,503 | $21,304 | $75,199 |
| 2018 | $2,588 | $90,800 | $20,304 | $70,496 |
| 2017 | $2,961 | $103,845 | $21,404 | $82,441 |
| 2016 | $2,452 | $88,800 | $21,380 | $67,420 |
| 2015 | $2,339 | $86,420 | $18,880 | $67,540 |
| 2014 | $2,328 | $84,992 | $18,880 | $66,112 |
Agents Affiliated with this Home
-
R
Seller's Agent in 2023
Robert Duke
Braun Properties, LLC
-
Todd Luckey

Buyer's Agent in 2023
Todd Luckey
RE/MAX
(706) 306-9064
336 Total Sales
-
PR Group

Seller's Agent in 2021
PR Group
Blanchard & Calhoun - Evans
(706) 399-6400
306 Total Sales
-
J
Seller's Agent in 2017
Julie Brunkow
Blanchard & Calhoun - Scott Nixon
-
M
Buyer's Agent in 2017
M J Williams
Better Homes & Gardens Executive Partners
-
L
Seller's Agent in 2015
Lesia Price
Better Homes & Gardens Executive Partners
Map
Source: REALTORS® of Greater Augusta
MLS Number: 468139
APN: 065A-1031
- 514 Hardwick Ct
- 1124 Waltons Pass
- 1124 Brighton Dr
- 1164 Waltons Pass
- 4748 Savannah Ln
- 1382 Shadow Oak Dr
- 4740 Savannah Ln
- 4739 Savannah Ln
- 1629 Jamestown Ave
- 1661 Jamestown Ave
- 1259 Hardy Pointe Dr
- 1210 Windsor St
- 1615 Jamestown Ave
- 354 Barnsley Dr
- 1065 Blackfoot Dr
- 1123 Blackfoot Dr
- 1313 York St
- 203 Bainbridge Dr
- 214 Bainbridge Dr
- 1863 Champions Cir
