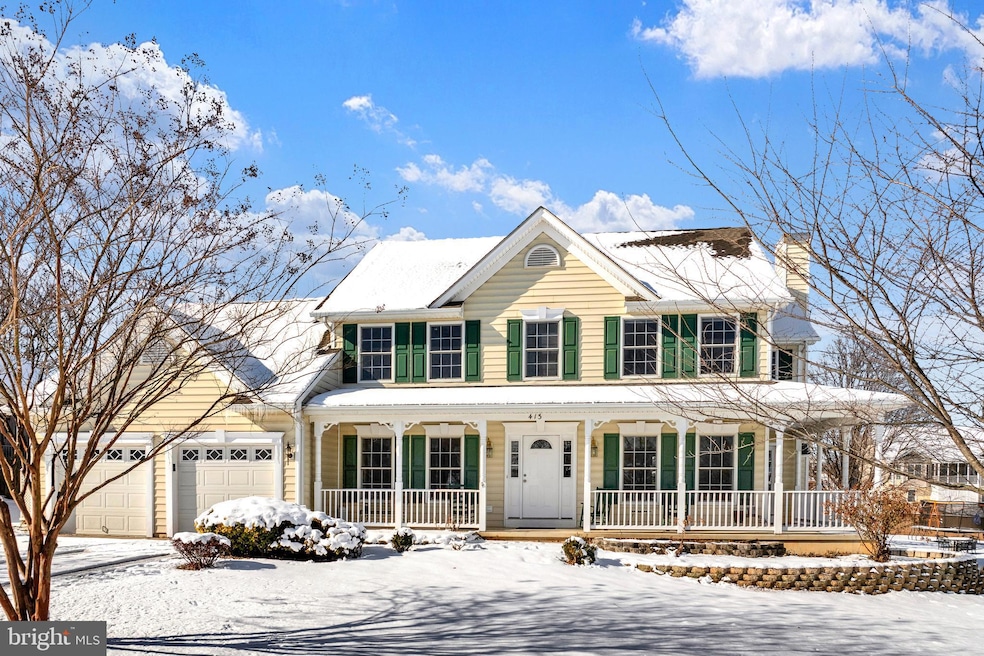
413 Fremont Ct Berryville, VA 22611
Highlights
- Pool and Spa
- Wood Flooring
- Wrap Around Porch
- Colonial Architecture
- 2 Car Direct Access Garage
- Cul-De-Sac
About This Home
As of May 2025Heated Pool with hot tub feature!Wired shedPlum apple, peach and apricot fruit trees in backyardSellers will provide reasonable flooring allowance for basement floor.Gorgeous home with welcoming wraparound porch located on a private cul de sac that is walking distance to downtown Berryville, schools, Chet Hobert park, pool, tennis courts, Clarke County Fairgrounds, etc...This home features a large eat-in kitchen with formal dining room and living room and 2-car garage with an extra-long concrete driveway. Beautiful hardwood floors and ceramic tile flooring, vaulted ceilings, large bedrooms and cozy fireplace for those chilly nights. Plenty of space with the fully finished basement that has a full bathroom and welled exit with double French doors leading to the backyard. (Note: Carpet has been removed from basement during renovation, sellers are willing to provide a reasonable carpet allowance with acceptable offer.)
Last Agent to Sell the Property
Samson Properties License #0226025721 Listed on: 01/24/2025

Home Details
Home Type
- Single Family
Est. Annual Taxes
- $3,688
Year Built
- Built in 2003
Lot Details
- 0.41 Acre Lot
- Cul-De-Sac
- Wood Fence
- Property is in very good condition
- Property is zoned NULL
Parking
- 2 Car Direct Access Garage
- Front Facing Garage
- Garage Door Opener
Home Design
- Colonial Architecture
- Architectural Shingle Roof
- Vinyl Siding
- Concrete Perimeter Foundation
Interior Spaces
- Property has 3 Levels
- Ceiling Fan
- Gas Fireplace
- Finished Basement
Kitchen
- Stove
- Dishwasher
- Disposal
Flooring
- Wood
- Carpet
- Ceramic Tile
Bedrooms and Bathrooms
- 5 Bedrooms
Laundry
- Laundry on main level
- Dryer
- Washer
Pool
- Pool and Spa
- In Ground Pool
- Heated Spa
- Gunite Pool
- Fence Around Pool
Outdoor Features
- Screened Patio
- Shed
- Wrap Around Porch
Utilities
- Central Air
- Back Up Gas Heat Pump System
- Natural Gas Water Heater
- Municipal Trash
Community Details
- Property has a Home Owners Association
- Battlefield Estates Subdivision
Listing and Financial Details
- Tax Lot 14A7
- Assessor Parcel Number 14A7-11--100
Ownership History
Purchase Details
Home Financials for this Owner
Home Financials are based on the most recent Mortgage that was taken out on this home.Similar Homes in the area
Home Values in the Area
Average Home Value in this Area
Purchase History
| Date | Type | Sale Price | Title Company |
|---|---|---|---|
| Deed | $714,500 | Old Republic National Title | |
| Deed | $714,500 | Old Republic National Title |
Mortgage History
| Date | Status | Loan Amount | Loan Type |
|---|---|---|---|
| Open | $581,603 | FHA | |
| Closed | $581,603 | FHA | |
| Previous Owner | $275,000 | New Conventional | |
| Previous Owner | $190,600 | New Conventional |
Property History
| Date | Event | Price | Change | Sq Ft Price |
|---|---|---|---|---|
| 05/23/2025 05/23/25 | Sold | $714,500 | 0.0% | $203 / Sq Ft |
| 01/24/2025 01/24/25 | For Sale | $714,500 | -- | $203 / Sq Ft |
Tax History Compared to Growth
Tax History
| Year | Tax Paid | Tax Assessment Tax Assessment Total Assessment is a certain percentage of the fair market value that is determined by local assessors to be the total taxable value of land and additions on the property. | Land | Improvement |
|---|---|---|---|---|
| 2025 | $3,257 | $722,200 | $145,000 | $577,200 |
| 2024 | $2,732 | $455,400 | $100,000 | $355,400 |
| 2023 | $2,732 | $455,400 | $100,000 | $355,400 |
| 2022 | $2,778 | $455,400 | $100,000 | $355,400 |
| 2021 | $2,778 | $455,400 | $100,000 | $355,400 |
| 2020 | $2,759 | $455,400 | $100,000 | $355,400 |
| 2019 | $2,759 | $388,600 | $85,000 | $303,600 |
| 2018 | $2,759 | $388,600 | $85,000 | $303,600 |
| 2017 | $2,759 | $388,600 | $85,000 | $303,600 |
| 2016 | -- | $388,600 | $85,000 | $303,600 |
| 2015 | -- | $394,500 | $82,000 | $312,500 |
| 2014 | -- | $394,500 | $82,000 | $312,500 |
Agents Affiliated with this Home
-
Michele Gibson

Seller's Agent in 2025
Michele Gibson
Samson Properties
(703) 401-6221
23 in this area
180 Total Sales
-
Jennifer Dennis

Buyer's Agent in 2025
Jennifer Dennis
Keller Williams Realty
(703) 232-9439
1 in this area
17 Total Sales
Map
Source: Bright MLS
MLS Number: VACL2003366
APN: 14A711-100
- 417 Hancock Ct
- 311 Breckinridge Ct
- 000 Mcneill Dr
- 218 Treadwell St
- 201 Walnut St
- 21 W Fairfax St
- 0 Lot 17a1 Timber Ln
- 0 O Howellsville Rd
- 210 N Buckmarsh St
- 400 Norris St
- 224 Moore Dr
- 337 Hermitage Blvd
- 317 1st St
- 125 Virginia Ave
- 529 S Church St
- 1225 Kimble Rd
- 5875 Lord Fairfax Hwy
- 667 Crums Church Rd
- 11 Lindey Ln
- 943 Castlerock Ln






