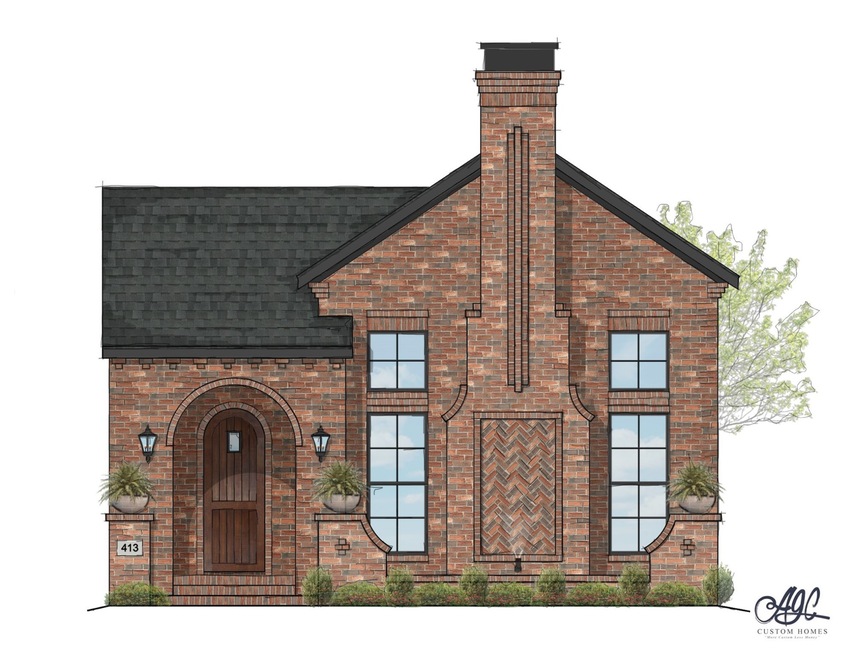413 Garrett Way Midlothian, TX 76065
Estimated payment $2,776/month
Highlights
- Craftsman Architecture
- Covered Patio or Porch
- 1-Story Property
- Wood Flooring
- 2 Car Attached Garage
- Board and Batten Siding
About This Home
Stunning single-story custom home featuring 3 bedrooms, 2.5 baths, and 1,902 sq ft of elegant living space. Open-concept design showcases soaring 16' ceilings in the living room, gourmet kitchen with gas range and island seating, plus a cozy wood-burning fireplace. Primary suite boasts tray ceilings and spa-like bath. Additional highlights include covered front and back porch, alley garage entrance, premium brick exterior with architectural details. Energy-efficient construction with tankless water heater and foam insulation. Come see why this sought after walkable community in Midlothian is so desirable!
Listing Agent
Oliver Realty Brokerage Phone: 972-921-5797 License #0562685 Listed on: 09/10/2025
Home Details
Home Type
- Single Family
Est. Annual Taxes
- $1,401
Year Built
- Built in 2025
Lot Details
- 4,792 Sq Ft Lot
- Lot Dimensions are 121 x 40
- Wood Fence
Parking
- 2 Car Attached Garage
- Alley Access
- Garage Door Opener
Home Design
- Craftsman Architecture
- Early American Architecture
- Brick Exterior Construction
- Slab Foundation
- Composition Roof
- Board and Batten Siding
Interior Spaces
- 1,902 Sq Ft Home
- 1-Story Property
- Ceiling Fan
- Decorative Lighting
- Wood Burning Fireplace
- Fireplace With Gas Starter
- Prewired Security
- Washer and Electric Dryer Hookup
Kitchen
- Gas Range
- Microwave
- Dishwasher
- Disposal
Flooring
- Wood
- Carpet
- Ceramic Tile
Bedrooms and Bathrooms
- 3 Bedrooms
Outdoor Features
- Covered Patio or Porch
Schools
- Irvin Elementary School
- Midlothian High School
Utilities
- Central Heating and Cooling System
- High Speed Internet
- Cable TV Available
Community Details
- Midtowne Ph 9 Subdivision
- Community Mailbox
Listing and Financial Details
- Legal Lot and Block 27 / 2
- Assessor Parcel Number 298388
Map
Home Values in the Area
Average Home Value in this Area
Tax History
| Year | Tax Paid | Tax Assessment Tax Assessment Total Assessment is a certain percentage of the fair market value that is determined by local assessors to be the total taxable value of land and additions on the property. | Land | Improvement |
|---|---|---|---|---|
| 2025 | $1,496 | $80,000 | $80,000 | -- |
| 2024 | $1,496 | $70,000 | $70,000 | -- |
| 2023 | $1,496 | $74,375 | $74,375 | -- |
Property History
| Date | Event | Price | Change | Sq Ft Price |
|---|---|---|---|---|
| 09/10/2025 09/10/25 | For Sale | $499,000 | -- | $262 / Sq Ft |
Mortgage History
| Date | Status | Loan Amount | Loan Type |
|---|---|---|---|
| Closed | $272,430 | Construction |
Source: North Texas Real Estate Information Systems (NTREIS)
MLS Number: 21047438
APN: 298388
- 413 Dylan Way
- 408 Dylan Way
- 404 Dylan Way
- 978 Abigail Way
- 970 Abigail Way
- 1015 Abigail Way
- 1023 Abigail Way
- 210 Dylan Way
- 208 Dylan Way
- 204 Dylan Way
- 1019 Magdalena Way
- 401 George Hopper Rd
- 1029 Magdalena Way
- 1031 Magdalena Way
- The Aledo Plan at MidTowne
- The Brazos Plan at MidTowne
- The Bastrop Plan at MidTowne
- The Cibolo Plan at MidTowne
- The Alvarado Plan at MidTowne
- The Cisco Plan at MidTowne
- 313 Garrett Way
- 105 Stiles Dr
- 400 E Main St
- 301 Hillcrest Dr
- 721 Eastridge Dr
- 116 N 12th St Unit B
- 1504 Ridge Ct
- 1610 Ridge Ct
- 404 Blake Ln
- 301 W Main St
- 960 Sierra Vista Ct
- 900 Walter Stephenson Rd
- 422 Blake Ln
- 1001 W Sierra Vista Ct
- 1003 Sierra Vista Ct
- 999 Walter Stephenson Rd
- 111 S 1st St
- 412 N 5th St
- 414 N 5th St
- 1801 Chuckwagon Dr

