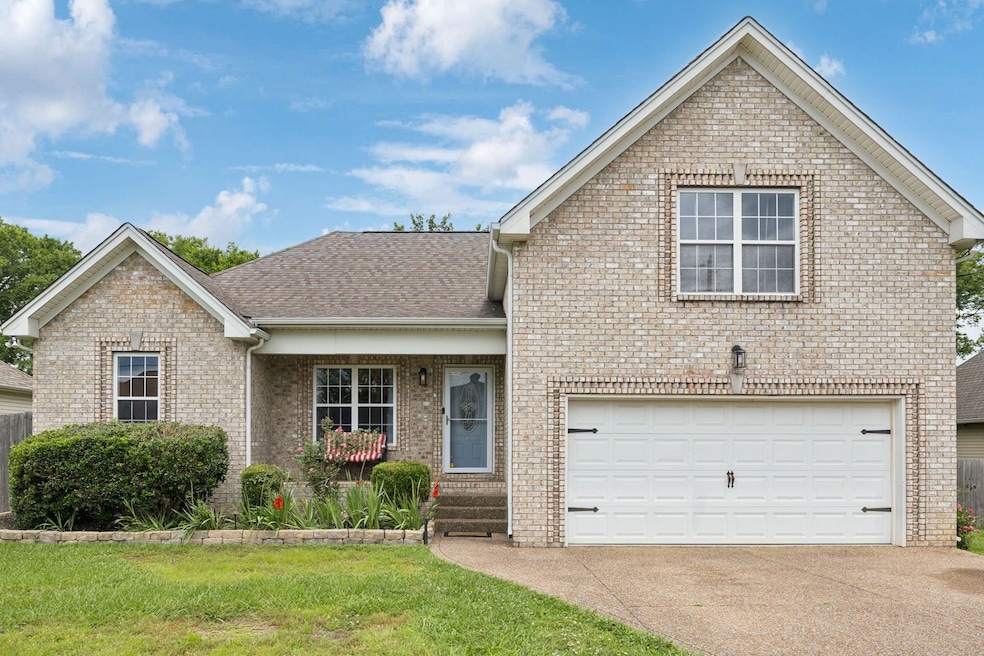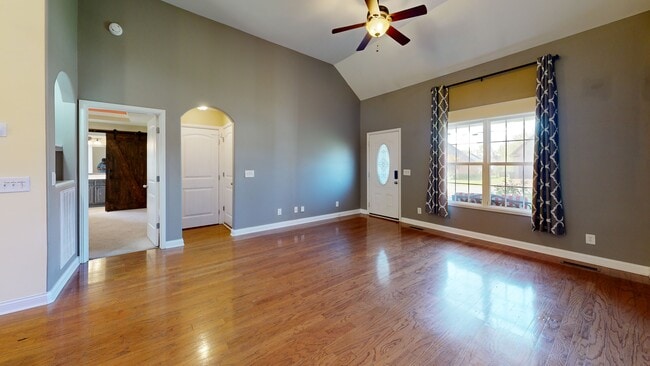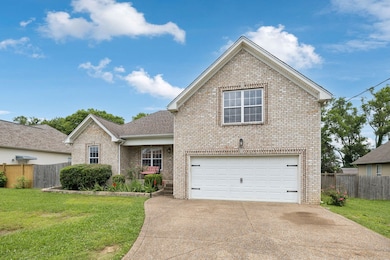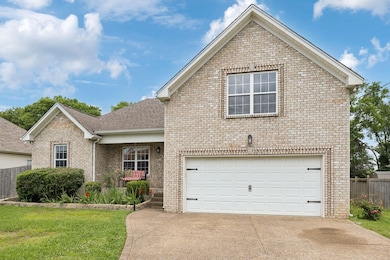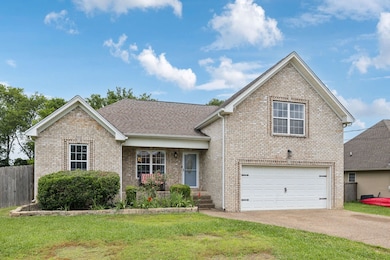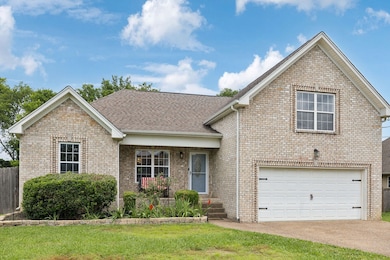
413 Guethlein Dr Mt. Juliet, TN 37122
Estimated payment $2,345/month
Highlights
- Wood Flooring
- No HOA
- 2 Car Attached Garage
- Gladeville Elementary School Rated A-
- Fireplace
- Central Heating and Cooling System
About This Home
NO HOA! 1% of purchase price towards buyer closing w/ preferred lender! Rare opportunity in Glade Estates—this Gladeville gem is not part of the HOA, offering freedom and flexibility that's hard to find in this desirable area. Set on a spacious lot with a fully fenced backyard and a covered patio, this home is designed for comfort, privacy, and everyday living. Inside, you'll find a cozy bonus room with a fireplace, perfect for gathering or relaxing. The layout offers functionality and space, while the location provides unmatched convenience—just minutes to I-840, shopping, restaurants, and schools. Zoned for Gladeville Elementary, Gladeville Middle, and Wilson Central High, all of which are highly rated. And, with no city or SSD taxes, you’ll benefit from low Wilson County property taxes while still enjoying easy access to everything you need. Whether you're looking to settle into a peaceful neighborhood or want to avoid the limitations of an HOA, this property checks all the boxes.
Listing Agent
Anew Real Estate Consultants Brokerage Phone: 6158780093 License #326703 Listed on: 06/13/2025
Home Details
Home Type
- Single Family
Est. Annual Taxes
- $1,334
Year Built
- Built in 2008
Lot Details
- 0.32 Acre Lot
Parking
- 2 Car Attached Garage
Home Design
- Brick Exterior Construction
- Vinyl Siding
Interior Spaces
- 1,712 Sq Ft Home
- Property has 2 Levels
- Fireplace
- Crawl Space
Flooring
- Wood
- Carpet
- Laminate
Bedrooms and Bathrooms
- 3 Main Level Bedrooms
- 2 Full Bathrooms
Schools
- Gladeville Elementary School
- Gladeville Middle School
- Wilson Central High School
Utilities
- Central Heating and Cooling System
- STEP System includes septic tank and pump
Community Details
- No Home Owners Association
- Glade Estates Ph 2 Subdivision
Listing and Financial Details
- Assessor Parcel Number 121L B 00700 000
Matterport 3D Tour
Floorplans
Map
Home Values in the Area
Average Home Value in this Area
Tax History
| Year | Tax Paid | Tax Assessment Tax Assessment Total Assessment is a certain percentage of the fair market value that is determined by local assessors to be the total taxable value of land and additions on the property. | Land | Improvement |
|---|---|---|---|---|
| 2025 | $1,344 | $70,400 | $17,500 | $52,900 |
| 2024 | $1,334 | $69,875 | $17,500 | $52,375 |
| 2022 | $1,334 | $69,875 | $17,500 | $52,375 |
| 2021 | $1,334 | $69,875 | $17,500 | $52,375 |
| 2020 | $1,261 | $69,875 | $17,500 | $52,375 |
| 2019 | $1,261 | $50,075 | $9,550 | $40,525 |
| 2018 | $1,261 | $50,075 | $9,550 | $40,525 |
| 2017 | $1,261 | $50,075 | $9,550 | $40,525 |
| 2016 | $1,261 | $50,075 | $9,550 | $40,525 |
| 2015 | $1,287 | $50,075 | $9,550 | $40,525 |
| 2014 | $1,205 | $46,886 | $0 | $0 |
Property History
| Date | Event | Price | List to Sale | Price per Sq Ft |
|---|---|---|---|---|
| 11/14/2025 11/14/25 | Price Changed | $429,900 | -2.3% | $251 / Sq Ft |
| 10/24/2025 10/24/25 | Price Changed | $440,000 | -1.1% | $257 / Sq Ft |
| 09/19/2025 09/19/25 | Price Changed | $445,000 | -1.1% | $260 / Sq Ft |
| 06/13/2025 06/13/25 | For Sale | $450,000 | -- | $263 / Sq Ft |
Purchase History
| Date | Type | Sale Price | Title Company |
|---|---|---|---|
| Warranty Deed | $289,900 | Stewart Title Co Tennessee D | |
| Warranty Deed | $193,000 | -- | |
| Warranty Deed | $151,900 | -- | |
| Deed | $175,900 | -- | |
| Warranty Deed | $88,000 | -- |
Mortgage History
| Date | Status | Loan Amount | Loan Type |
|---|---|---|---|
| Open | $284,648 | FHA | |
| Previous Owner | $197,149 | VA | |
| Previous Owner | $158,571 | Commercial | |
| Previous Owner | $173,608 | No Value Available |
About the Listing Agent

I'm an expert real estate agent with Keller Williams Realty Mt. Juliet in Mt. Juliet, TN and the nearby area, providing home-buyers and sellers with professional, responsive and attentive real estate services. Want an agent who'll really listen to what you want in a home? Need an agent who knows how to effectively market your home so it sells? Give me a call! I'm eager to help and would love to talk to you.
Amanda's Other Listings
Source: Realtracs
MLS Number: 2906909
APN: 121L-B-007.00
- 1339 Lone Oak Rd
- 227 Rockytop Trail
- 605 Sophia Ct
- 217 Gershon Way
- 540 Windy Rd
- 544 Windy Rd
- 144 Wendell K Rd
- 1512 Mountain View Dr
- 6201 Calmus Ct
- 1510 Mountain View Dr
- 729 Pintail Point
- 909 Shorttail Ln
- 708 Viceroy Trail
- 428 Waterfowl Way
- 422 Waterfowl Way
- 1053 Woodbridge Blvd
- 154 Salient Ln
- 2087 Widgeon Point
- 703 Bench Ln
- 624 E Cassa Way
