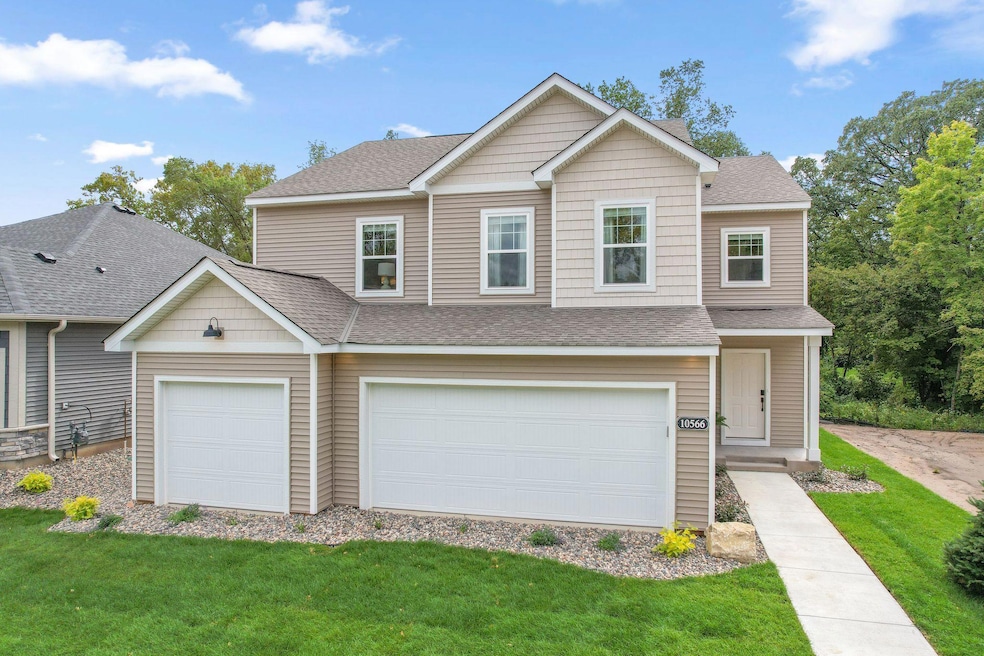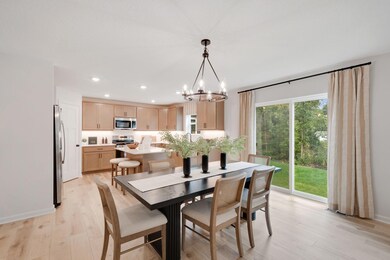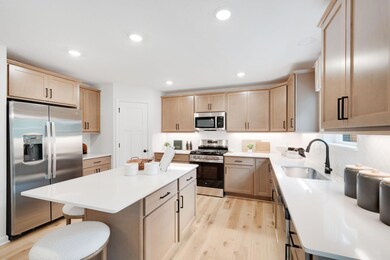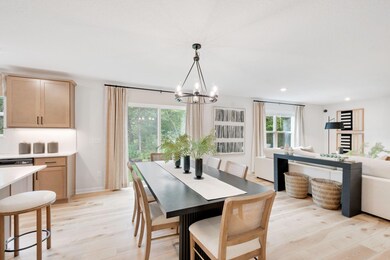413 James Pkwy Elko New Market, MN 55054
Estimated payment $3,158/month
Highlights
- New Construction
- Sun or Florida Room
- The kitchen features windows
- New Prague Senior High School Rated 9+
- Stainless Steel Appliances
- 1-minute walk to Whispering Creek Park
About This Home
This beautiful new construction home provides the perfect balance of comfort and functionality. The open-concept main living area creates a natural flow between spaces, making it ideal for both everyday living and hosting guests. The kitchen seamlessly connects to dining and living spaces, creating a unified entertainment area. Upstairs, you'll find the spacious owner's bedroom and en-suite bathroom, offering privacy and comfort. The additional bedrooms provide plenty of space for family members, guests, or home offices. The home's thoughtful design incorporates generous storage solutions and energy-efficient features throughout. Every detail has been carefully considered to create a beautiful and practical living environment. Finishes include: all kitchen appliances, washer, dryer, soft close cabinets throughout, upgraded lighting package, blinds, irrigation, and landscaping. See pictures for floor plan, curated collections and exciting included features!
Home Details
Home Type
- Single Family
Est. Annual Taxes
- $1,234
Year Built
- New Construction
Lot Details
- 9,583 Sq Ft Lot
- Lot Dimensions are 83x141x53x141
- Cul-De-Sac
- Few Trees
HOA Fees
- $44 Monthly HOA Fees
Parking
- 3 Car Attached Garage
- Garage Door Opener
Home Design
- Flex
- Pitched Roof
- Architectural Shingle Roof
- Vinyl Siding
Interior Spaces
- 2,632 Sq Ft Home
- 2-Story Property
- Electric Fireplace
- Family Room with Fireplace
- Dining Room
- Sun or Florida Room
Kitchen
- Range
- Microwave
- Dishwasher
- Stainless Steel Appliances
- ENERGY STAR Qualified Appliances
- Disposal
- The kitchen features windows
Bedrooms and Bathrooms
- 5 Bedrooms
Laundry
- Dryer
- Washer
Unfinished Basement
- Walk-Out Basement
- Basement Fills Entire Space Under The House
- Sump Pump
- Drain
Utilities
- Forced Air Heating and Cooling System
- Humidifier
- Underground Utilities
- 150 Amp Service
- Tankless Water Heater
Additional Features
- Air Exchanger
- Sod Farm
Community Details
- Association fees include professional mgmt, trash
- Sharper Management Association, Phone Number (952) 224-4777
- Built by HANS HAGEN HOMES AND M/I HOMES
- Parkway Meadows Community
- Parkway Meadows Subdivision
Listing and Financial Details
- Property Available on 2/26/26
- Assessor Parcel Number 230760180
Map
Home Values in the Area
Average Home Value in this Area
Property History
| Date | Event | Price | List to Sale | Price per Sq Ft |
|---|---|---|---|---|
| 11/06/2025 11/06/25 | Price Changed | $574,190 | +0.7% | $218 / Sq Ft |
| 09/17/2025 09/17/25 | For Sale | $570,000 | -- | $217 / Sq Ft |
Source: NorthstarMLS
MLS Number: 6821133
- 417 James Pkwy
- Magnolia Plan at Parkway Meadows - Hans Hagen Villa Series
- Aspen Plan at Parkway Meadows - Hans Hagen Villa Series
- Elmwood IV Plan at Parkway Meadows - Hans Hagen Villa Series
- Cedarwood Plan at Parkway Meadows - Hans Hagen Villa Series
- 401 James Pkwy
- Birch Plan at Parkway Meadows - Hans Hagen Villa Series
- Cedarwood II Plan at Parkway Meadows - Hans Hagen Villa Series
- Willow II Plan at Parkway Meadows - Hans Hagen Villa Series
- 409 James Pkwy
- 405 James Pkwy
- 410 James Pkwy
- 508 James Pkwy
- 604 James Pkwy
- 1X James Pkwy
- 1001 Theresa Marie Dr
- 213 Maverick Ave
- 1117 Dorthy Ln
- 2063 Wild Wings Pass
- 1119 Dorthy Ln
- 220 Old Town Rd
- 11656 207th St W
- 21354 Idaho Ave
- 20390 Dodd Blvd
- 8500 210th St W
- 20464 Iberia Ave
- 20660 Holyoke Ave Unit 2
- 19351 Indiana Ave
- 18351 Kenyon Ave
- 18400 Orchard Trail
- 437 Romeo Dr Unit 313
- 17956 Jubilee Way
- 10805 173rd St W
- 17320 River Birch Ln Unit 17320
- 17088 Adelmann St SE
- 17955 Headwaters Dr
- 16955 Toronto Ave SE Unit 308
- 17949 Hidden Creek Trail
- 4680 Tower St SE Unit 310
- 16650 Brunswick Ave







