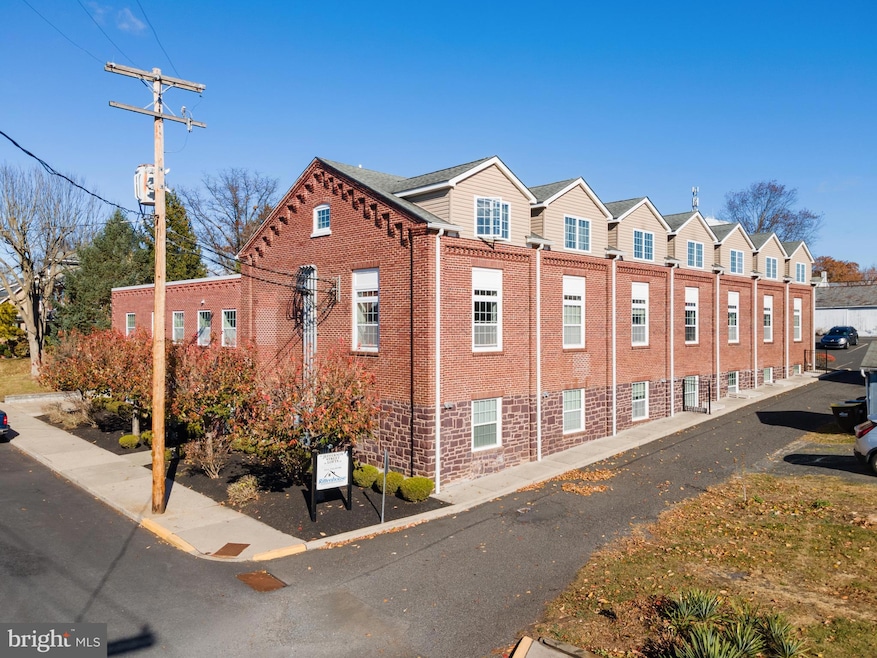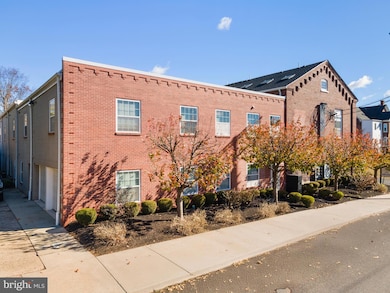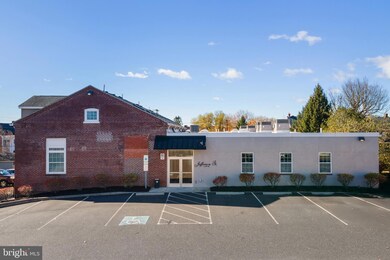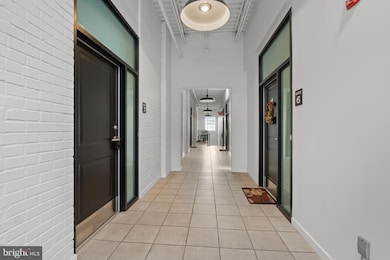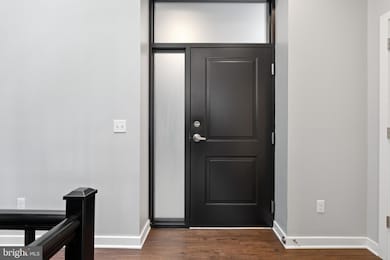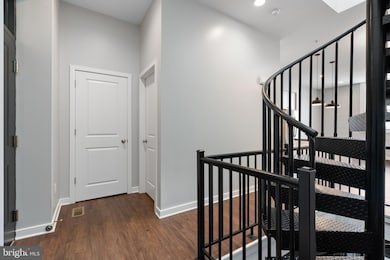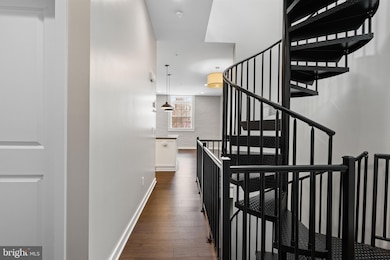
413 Jefferson St Unit 3 East Greenville, PA 18041
Upper Hanover Township NeighborhoodEstimated payment $2,022/month
About This Home
Step into history with this unique 2-bedroom condo in a beautifully converted brick factory. Blending industrial charm with modern comfort, this multi-level home offers a distinctive layout within 1,164 sq ft. The main entrance on the 2nd floor, leads into an open-concept living space with an exposed brick wall, high ceilings, and oversized windows that flood the home with natural light. The Kitchen has high cabinets, granite countertops, stainless steel appliances and a center island for additional storage and workspace. The attractive spiral staircase complements the industrial design while functioning to connect both lower and upper floors. The third-floor primary bedroom is a private retreat with ample space and character, including a loft area with a vaulted ceiling and skylights for added light and charm. The lower-level bedroom in the daylight basement, is ideal for guests, an office, or a creative studio. There is another full bathroom, a laundry closet and a large family room. With engineered hardwood flooring and recessed lighting, deep windowsills and large custom windows with broad trim adds to the industrial-style design elements. This residence offers a perfect blend of history and contemporary living. Don't miss your chance to own a piece of architectural charm!
Listing Agent
Keller Williams Real Estate-Montgomeryville License #RS275421 Listed on: 06/12/2025

Property Details
Home Type
- Condominium
Est. Annual Taxes
- $3,478
Year Built
- Built in 1940
HOA Fees
- $265 Monthly HOA Fees
Home Design
- Converted Dwelling
- Brick Exterior Construction
Interior Spaces
- 1,164 Sq Ft Home
- Property has 3 Levels
- Washer and Dryer Hookup
Bedrooms and Bathrooms
Basement
- Laundry in Basement
- Basement with some natural light
Parking
- 2 Open Parking Spaces
- 2 Parking Spaces
- Parking Lot
Utilities
- Central Air
- Heat Pump System
- Electric Water Heater
Listing and Financial Details
- Coming Soon on 6/27/25
- Assessor Parcel Number 06-00-01676-127
Community Details
Overview
- $1,000 Capital Contribution Fee
- Association fees include exterior building maintenance, lawn maintenance, trash
- Low-Rise Condominium
- Jefferson Streets Lofts Condominium Condos
- Property Manager
Pet Policy
- Limit on the number of pets
Map
Home Values in the Area
Average Home Value in this Area
Tax History
| Year | Tax Paid | Tax Assessment Tax Assessment Total Assessment is a certain percentage of the fair market value that is determined by local assessors to be the total taxable value of land and additions on the property. | Land | Improvement |
|---|---|---|---|---|
| 2024 | $3,303 | $85,100 | -- | -- |
| 2023 | $3,169 | $85,100 | $0 | $0 |
| 2022 | $3,131 | $85,100 | $0 | $0 |
| 2021 | $3,021 | $85,100 | $0 | $0 |
| 2020 | $3,006 | $85,100 | $0 | $0 |
| 2019 | $2,948 | $85,100 | $0 | $0 |
| 2018 | $2,947 | $85,100 | $0 | $0 |
| 2017 | $2,914 | $85,100 | $0 | $0 |
| 2016 | $2,880 | $85,100 | $0 | $0 |
| 2015 | $495 | $15,600 | $0 | $0 |
| 2014 | $495 | $15,600 | $0 | $0 |
Purchase History
| Date | Type | Sale Price | Title Company |
|---|---|---|---|
| Deed | $260,000 | None Available |
Mortgage History
| Date | Status | Loan Amount | Loan Type |
|---|---|---|---|
| Closed | $1,600,000 | Stand Alone Refi Refinance Of Original Loan | |
| Closed | $1,256,250 | Future Advance Clause Open End Mortgage |
Similar Homes in East Greenville, PA
Source: Bright MLS
MLS Number: PAMC2144002
APN: 06-00-01676-127
- 413 Jefferson St Unit 5
- 413 Jefferson St Unit 7
- 342 Jefferson St Unit 31
- 253 Main St
- 453 Blaker Dr
- 130 Main St
- 133 Main St
- 629 Arlington St
- 260 Shirley Ln
- 2060 Morgan Hill Dr
- 1418-1/5 W 4th St
- 517 W 5th St
- 1420 W 4th St
- 553 Penn St
- 591 Penn St
- 2113 Hidden Meadows Ave
- 3073 Goshen Dr Unit M55 L
- 584 Meadow Ln
- 2138 Larkspur Ct
- 3004 Davenport Way Unit M129 L
