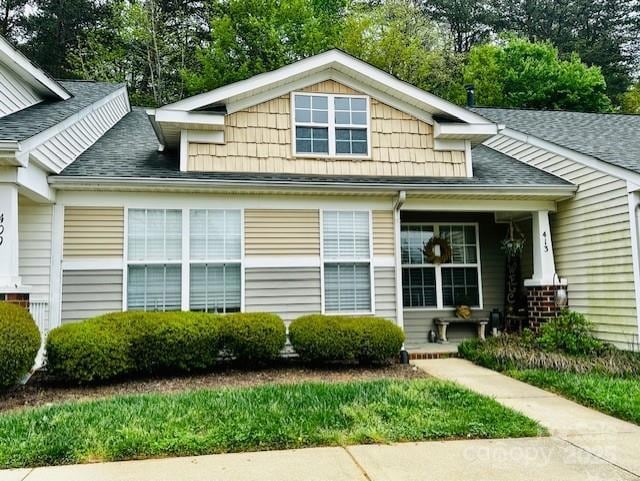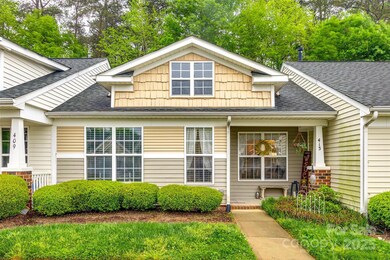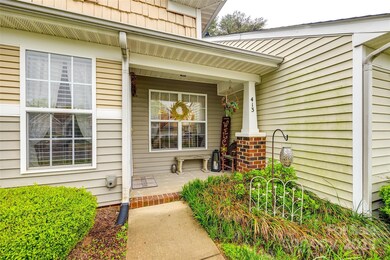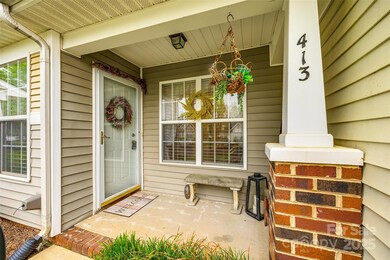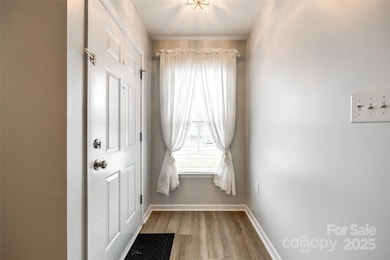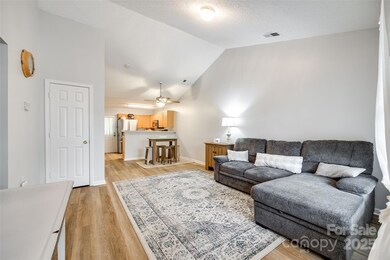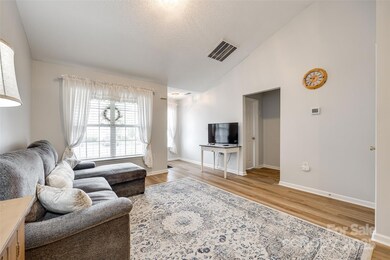
413 Lexie Ln Unit 92 Rock Hill, SC 29732
Estimated payment $1,497/month
Highlights
- Community Pool
- Patio
- 1-Story Property
- Front Porch
- Laundry closet
- Central Heating and Cooling System
About This Home
Charming Townhome - Location! Location! This beautifully maintained 2br/2ba townhome offers the precise blend of comfort & convenience. Located just moments from I-77, enjoy quick access to everything you'll need. Inside, please enjoy NEW SS appliances, a NEW HVAC system, and a NEW water heater, while ensuring the functionality of this townhome. With a spacious layout and well-maintained interiors, this home is move-in ready. Perfect for 1st time homebuyers or those looking to downsize to a more manageable space. No rental restrictions & perfect for homebuyer or investor. Community pool for a cool swim on a hot day! Don't miss the opportunity to own this meticulously cared-for property in an unbeatable location! Very motivated seller! New carpet in primary bedroom.
Listing Agent
Rinehart Realty Corporation Brokerage Email: tammy.tyree@rinehartrealty.com License #113657
Townhouse Details
Home Type
- Townhome
Est. Annual Taxes
- $586
Year Built
- Built in 2002
HOA Fees
- $200 Monthly HOA Fees
Parking
- Assigned Parking
Home Design
- Slab Foundation
- Vinyl Siding
Interior Spaces
- 866 Sq Ft Home
- 1-Story Property
- Wired For Data
Kitchen
- Electric Oven
- Microwave
- Dishwasher
Flooring
- Linoleum
- Vinyl
Bedrooms and Bathrooms
- 2 Main Level Bedrooms
- 2 Full Bathrooms
Laundry
- Laundry closet
- Electric Dryer Hookup
Outdoor Features
- Patio
- Front Porch
Schools
- India Hook Elementary School
- Dutchman Creek Middle School
- Northwestern High School
Utilities
- Central Heating and Cooling System
- Gas Water Heater
Listing and Financial Details
- Assessor Parcel Number 639-03-01-092
Community Details
Overview
- New Town HOA, Phone Number (803) 366-5262
- Olde Towne Subdivision
- Mandatory home owners association
Recreation
- Community Pool
Map
Home Values in the Area
Average Home Value in this Area
Tax History
| Year | Tax Paid | Tax Assessment Tax Assessment Total Assessment is a certain percentage of the fair market value that is determined by local assessors to be the total taxable value of land and additions on the property. | Land | Improvement |
|---|---|---|---|---|
| 2024 | $586 | $6,279 | $1,017 | $5,262 |
| 2023 | $2,304 | $6,279 | $1,017 | $5,262 |
| 2022 | $2,167 | $6,279 | $1,017 | $5,262 |
| 2021 | -- | $6,279 | $1,017 | $5,262 |
| 2020 | $2,108 | $6,279 | $0 | $0 |
| 2019 | $1,890 | $5,460 | $0 | $0 |
| 2018 | $1,496 | $5,460 | $0 | $0 |
| 2017 | $1,431 | $4,410 | $0 | $0 |
| 2016 | $1,393 | $4,410 | $0 | $0 |
| 2014 | $1,389 | $4,410 | $1,020 | $3,390 |
| 2013 | $1,389 | $4,650 | $1,020 | $3,630 |
Property History
| Date | Event | Price | Change | Sq Ft Price |
|---|---|---|---|---|
| 04/08/2025 04/08/25 | For Sale | $225,000 | +136.8% | $260 / Sq Ft |
| 07/30/2018 07/30/18 | Sold | $95,000 | 0.0% | $113 / Sq Ft |
| 06/21/2018 06/21/18 | Pending | -- | -- | -- |
| 06/19/2018 06/19/18 | For Sale | $95,000 | -- | $113 / Sq Ft |
Purchase History
| Date | Type | Sale Price | Title Company |
|---|---|---|---|
| Deed | $218,000 | None Listed On Document | |
| Deed | $95,000 | None Available | |
| Deed | $63,699 | -- | |
| Legal Action Court Order | $2,500 | -- |
Mortgage History
| Date | Status | Loan Amount | Loan Type |
|---|---|---|---|
| Open | $174,400 | New Conventional | |
| Previous Owner | $71,250 | New Conventional | |
| Previous Owner | $34,700 | New Conventional |
Similar Homes in Rock Hill, SC
Source: Canopy MLS (Canopy Realtor® Association)
MLS Number: 4243021
APN: 6390301092
- 428 Lexie Ln Unit 100
- 1517 Tiana Way
- 3219 Cottage Rose Ln
- 605 Gable Dr
- 609 Sunset Point Dr
- 3046 Denali Way
- 7426 Calhoun Falls Dr
- 311 Masters Dr
- 1345 Shimmer Light Cir
- 4220 Honeysuckle Rd
- 241 Catoctin Rd
- 6061 Piscataway Ct
- 3030 Point Clear Dr
- 1589 E Lakewood Dr
- 4080 Elks Park Rd
- 1256 Twin Lakes Rd
- 3378 Tanglewood Dr
- 3004 Point Clear Dr
- 2066 Marquesas Ave
- 1572 W Lakewood Dr Unit 19
