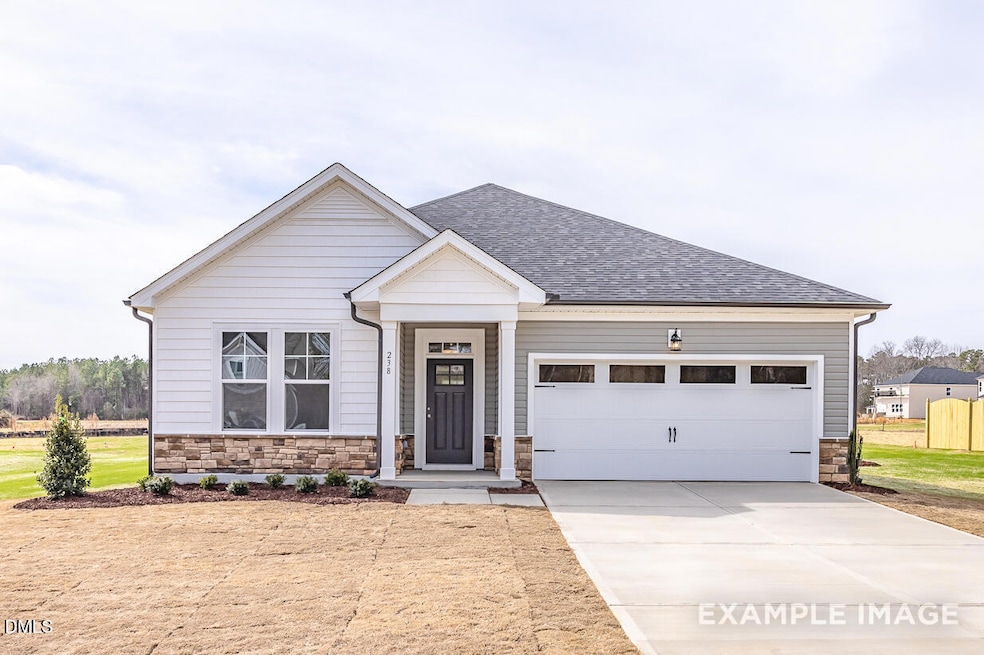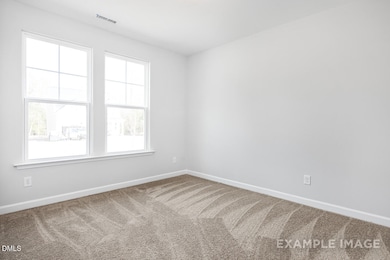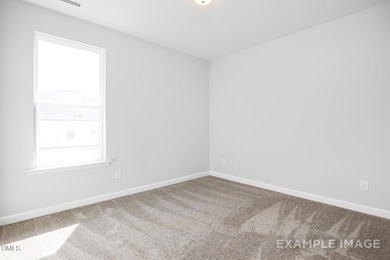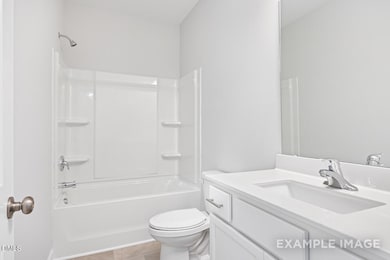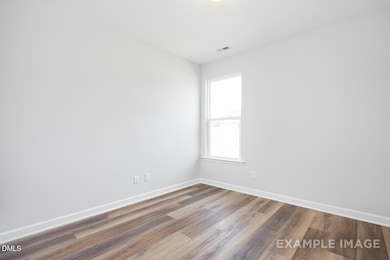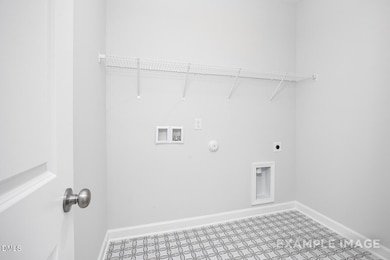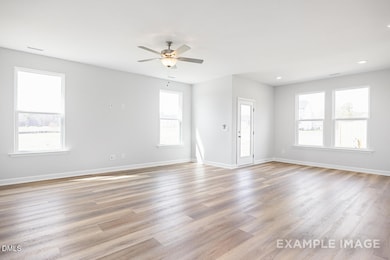413 Longleaf Glen Ln Zebulon, NC 27597
Estimated payment $2,472/month
Total Views
221
4
Beds
3
Baths
1,917
Sq Ft
$198
Price per Sq Ft
Highlights
- New Construction
- ENERGY STAR Certified Homes
- Main Floor Bedroom
- Open Floorplan
- Ranch Style House
- Quartz Countertops
About This Home
RANCH with 4 bedrooms, 3 full baths. Open floor plan, quartz cpountertops, natural gas range & heat. Covered rear patio. Secluded guest suite. Public water & sewer. HOME IS TO BE BUILT. Estimated completion: March 2026
Room deminsions & square footage taken from plans
Home Details
Home Type
- Single Family
Year Built
- Built in 2025 | New Construction
HOA Fees
- $95 Monthly HOA Fees
Parking
- 2 Car Attached Garage
- Front Facing Garage
- Garage Door Opener
Home Design
- Home is estimated to be completed on 3/31/26
- Ranch Style House
- Traditional Architecture
- Stem Wall Foundation
- Shingle Roof
- Vinyl Siding
- Stone Veneer
Interior Spaces
- 1,917 Sq Ft Home
- Open Floorplan
- Smooth Ceilings
- Ceiling Fan
- Double Pane Windows
- Insulated Windows
- ENERGY STAR Qualified Doors
- Entrance Foyer
- Family Room
- Breakfast Room
- Pull Down Stairs to Attic
- Laundry Room
Kitchen
- Eat-In Kitchen
- Self-Cleaning Oven
- Gas Range
- Microwave
- Plumbed For Ice Maker
- Dishwasher
- Stainless Steel Appliances
- Kitchen Island
- Quartz Countertops
- Disposal
Flooring
- Carpet
- Luxury Vinyl Tile
- Vinyl
Bedrooms and Bathrooms
- 4 Main Level Bedrooms
- Walk-In Closet
- 3 Full Bathrooms
- Double Vanity
- Separate Shower in Primary Bathroom
- Bathtub with Shower
- Separate Shower
Outdoor Features
- Covered Patio or Porch
- Rain Gutters
Schools
- Wake County Schools Elementary And Middle School
- Wake County Schools High School
Utilities
- Forced Air Heating and Cooling System
- Heating System Uses Natural Gas
- Vented Exhaust Fan
- Cable TV Available
Additional Features
- ENERGY STAR Certified Homes
- 6,055 Sq Ft Lot
Listing and Financial Details
- Assessor Parcel Number 2706801114
Community Details
Overview
- Charleston Management Association, Phone Number (919) 247-3033
- Built by Davidson Homes
- Woodland Crossing Subdivision, Daphne Floorplan
Recreation
- Community Playground
- Trails
Map
Create a Home Valuation Report for This Property
The Home Valuation Report is an in-depth analysis detailing your home's value as well as a comparison with similar homes in the area
Home Values in the Area
Average Home Value in this Area
Tax History
| Year | Tax Paid | Tax Assessment Tax Assessment Total Assessment is a certain percentage of the fair market value that is determined by local assessors to be the total taxable value of land and additions on the property. | Land | Improvement |
|---|---|---|---|---|
| 2025 | -- | $70,000 | $70,000 | -- |
Source: Public Records
Property History
| Date | Event | Price | List to Sale | Price per Sq Ft |
|---|---|---|---|---|
| 11/12/2025 11/12/25 | For Sale | $379,000 | -- | $198 / Sq Ft |
Source: Doorify MLS
Source: Doorify MLS
MLS Number: 10132628
Nearby Homes
- 1202 Sumac Cir
- 1025 Worth Hinton Rd
- 1024 Laurel Leaf Rd
- 2009 Windy Hill Farm Ln
- 0 Water Plant Rd Unit 10078579
- 108 Pearces Rd
- 15570 N Carolina 96
- 15600 N Carolina 96
- 8341 Riley Hill Rd
- 0 Bunn St
- 320 Longleaf Glen Ln
- 2008 Zebulon Rd
- 700 Rose Mallow Dr
- 615 Pearces Rd
- 1213 Shepard School Rd
- 813 N Church St
- 513 Derby Place
- 2024 Zebulon Rd
- 6108 Watsonia Dr
- 501 Somerset Dr
- 1017 Laurel Leaf Rd
- 1214 Braemar Highland Dr
- 1253 Braemar Highland Dr
- 2405 King Malcolm Ln
- 115 W Judd St
- 107 W Mciver St Unit B
- 1004 Spruce Dr
- 172 Ogden Pond Place
- 2312 Joneshurst Way
- 626 Shepard School Rd
- 739 Ridge Cliff Ln
- 208 W Sycamore St Unit A
- 1410 Mandolin Place
- 2411 Cattail Pond Dr
- 300 Gourd St
- 756 Shepard Rock Dr
- 328 Gourd St
- 348 Gourd St
- 336 Gourd St
- 1499 Smokey Mountain Dr
