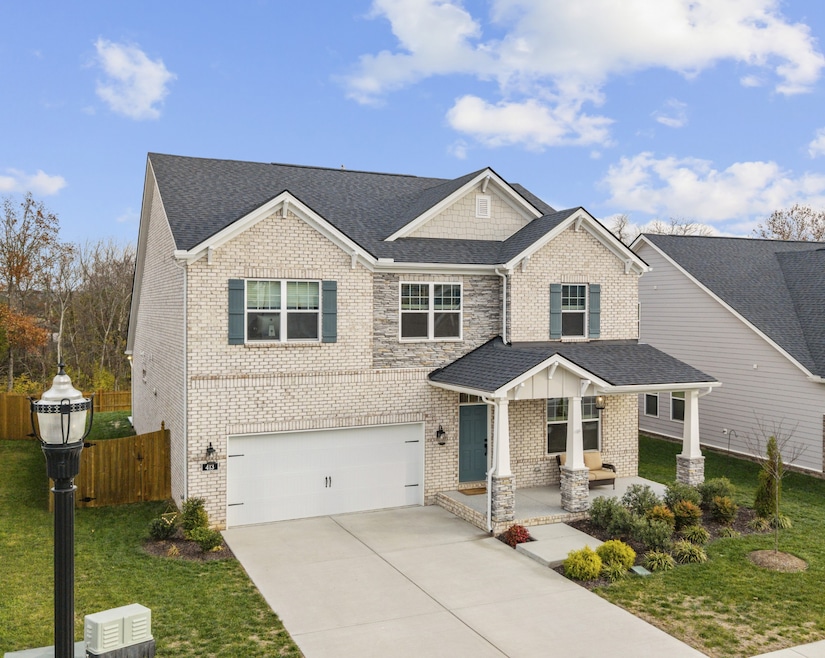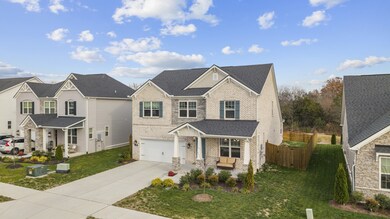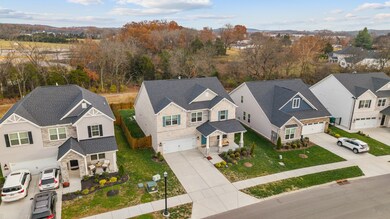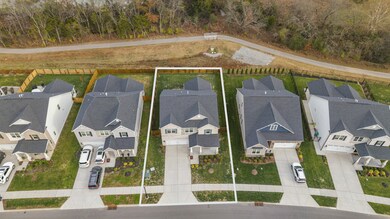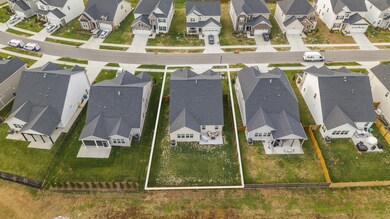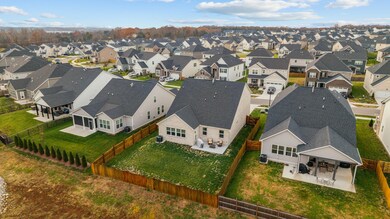413 Mabels Way Mt. Juliet, TN 37122
Estimated payment $3,778/month
Highlights
- Fitness Center
- Open Floorplan
- Clubhouse
- Stoner Creek Elementary School Rated A
- ENERGY STAR Certified Homes
- Traditional Architecture
About This Home
Amenities, location, upgrades!! A stand out in Waverly Community, this 4 bedroom 3.5 bath home sits on a premium lot backing to greenspace and treeline views. Less than 2 years old it offers an array of elevated features throughout, an exceptional value compared to new construction. Key Features & Upgrades:
• Open concept main level with abundant light • Shaw RevWood Plus wide-plank flooring (waterproof and scratch-resistant) No carpet on the main floor!
• Fresh satin interior paint throughout, custom window treatments
• Modern kitchen featuring quartz countertops, white cabinetry, farmhouse sink, gas range, double ovens, and large center island
• Dining area fits long or extendable table, custom accent wall
• Main-level primary suite with walk-in shower
• Main-level flex room ideal for an office or play space
• Laundry with built in cabinetry, Electrolux washer/dryer remain
• Three spacious upstairs bedrooms all with walk-inclosets, including a guest suite with private full bath
• Second level bonus room• Energy Star home with tankless water heater and efficient windows.
• Privacy fence, security prewire, hardwired CAT6, and upstairs WiFi Booster.
Additional Architectural & Design Upgrades: All brick exterior, oak stair treads, 6 inch baseboards, window trim, comfort height toilets, epoxy coated front and back porches, designer hardware and fixtures throughout and upgraded interior and exterior lighting. Lifestyle & Location:
Waverly offers a welcoming, amenity-rich neighborhood centered around connection and convenience. The community fitness center is impressively outfitted with Peloton bikes, treadmills, free weights, strength machines and more, giving you a true gym experience just steps from home. Enjoy a resort-style pool, a playground, walking trail, and seasonal gatherings including farmers markets and food-truck nights. With quick access to I-40, grocery stores and restaurants, this location balances an easy commute with everyday convenience!
Listing Agent
RE/MAX Exceptional Properties Brokerage Phone: 6159477978 License # 323360 Listed on: 11/22/2025

Open House Schedule
-
Sunday, December 07, 20252:00 to 4:00 pm12/7/2025 2:00:00 PM +00:0012/7/2025 4:00:00 PM +00:00Add to Calendar
Home Details
Home Type
- Single Family
Est. Annual Taxes
- $336
Year Built
- Built in 2024
Lot Details
- 7,841 Sq Ft Lot
- Back Yard Fenced
HOA Fees
- $65 Monthly HOA Fees
Parking
- 2 Car Attached Garage
- Front Facing Garage
- Garage Door Opener
- Driveway
Home Design
- Traditional Architecture
- Brick Exterior Construction
Interior Spaces
- 2,884 Sq Ft Home
- Property has 2 Levels
- Open Floorplan
- High Ceiling
- Recessed Lighting
- ENERGY STAR Qualified Windows
- Separate Formal Living Room
- Property Views
Kitchen
- Double Oven
- Built-In Electric Oven
- Cooktop
- Microwave
- Dishwasher
- Stainless Steel Appliances
- Kitchen Island
- Farmhouse Sink
- Disposal
Flooring
- Laminate
- Tile
Bedrooms and Bathrooms
- 4 Bedrooms | 1 Main Level Bedroom
- Walk-In Closet
- Double Vanity
Laundry
- Dryer
- Washer
Home Security
- Home Security System
- Smart Locks
- Smart Thermostat
Eco-Friendly Details
- ENERGY STAR Certified Homes
- Energy-Efficient Thermostat
- No or Low VOC Paint or Finish
Outdoor Features
- Covered Patio or Porch
Schools
- Stoner Creek Elementary School
- West Wilson Middle School
- Mt. Juliet High School
Utilities
- Central Heating and Cooling System
- Heating System Uses Natural Gas
- High-Efficiency Water Heater
- High Speed Internet
- Cable TV Available
Listing and Financial Details
- Assessor Parcel Number 070P G 00500 000
Community Details
Overview
- Association fees include recreation facilities
- Waverly Ph6 Subdivision
Amenities
- Clubhouse
Recreation
- Community Playground
- Fitness Center
- Community Pool
- Park
- Trails
Map
Home Values in the Area
Average Home Value in this Area
Tax History
| Year | Tax Paid | Tax Assessment Tax Assessment Total Assessment is a certain percentage of the fair market value that is determined by local assessors to be the total taxable value of land and additions on the property. | Land | Improvement |
|---|---|---|---|---|
| 2024 | $317 | $16,625 | $16,250 | $375 |
Property History
| Date | Event | Price | List to Sale | Price per Sq Ft | Prior Sale |
|---|---|---|---|---|---|
| 02/29/2024 02/29/24 | Sold | $682,740 | 0.0% | $237 / Sq Ft | View Prior Sale |
| 02/08/2024 02/08/24 | Pending | -- | -- | -- | |
| 02/08/2024 02/08/24 | For Sale | $682,740 | -- | $237 / Sq Ft |
Purchase History
| Date | Type | Sale Price | Title Company |
|---|---|---|---|
| Warranty Deed | $682,740 | None Listed On Document |
Mortgage History
| Date | Status | Loan Amount | Loan Type |
|---|---|---|---|
| Open | $648,603 | New Conventional |
Source: Realtracs
MLS Number: 3049831
APN: 070P-G-005.00
- 1 Rockford
- 513 Red Barn Way
- 106 Willow Bend Dr
- 2525 Willow Bend Dr
- 120 Willow Bend Dr
- 464 Mabels Way
- 475 Mabels Way
- 1419 Autumn Leaf Ln
- 1347 Harmony Hill Ln
- 154 Willow Bend Dr
- 129 Willow Bend Dr
- 2321 Willow Bend Dr
- 1124 Aster Place
- 1107 Aster Place
- 1121 Aster Place
- 130 Willow Bend Dr
- 955 Pleasant Ridge Run
- 953 Pleasant Ridge Run
- 952 Pleasant Ridge Run
- 5845 E Division St
- 106 Brighton Ln
- 1209 Dutch Peak
- 1000 Venue Cir
- 281 Redhead Ln
- 2972 Mallard Dr
- 422 Waterfowl Way
- 909 Shorttail Ln
- 923 Shorttail Ln
- 635 Woodall Ridge Dr
- 106 Abbey Rd
- 100 Township Blvd
- 4266 Birmingham Rd
- 550 Old Laguardo Rd W
- 902 Tanager Ct
- 401 Walton St
- 3002 Lucky Ln
- 144 Wendell K Rd
- 1538 Stone Hill Rd
- 217 Gershon Way
- 216 Gershon Way
