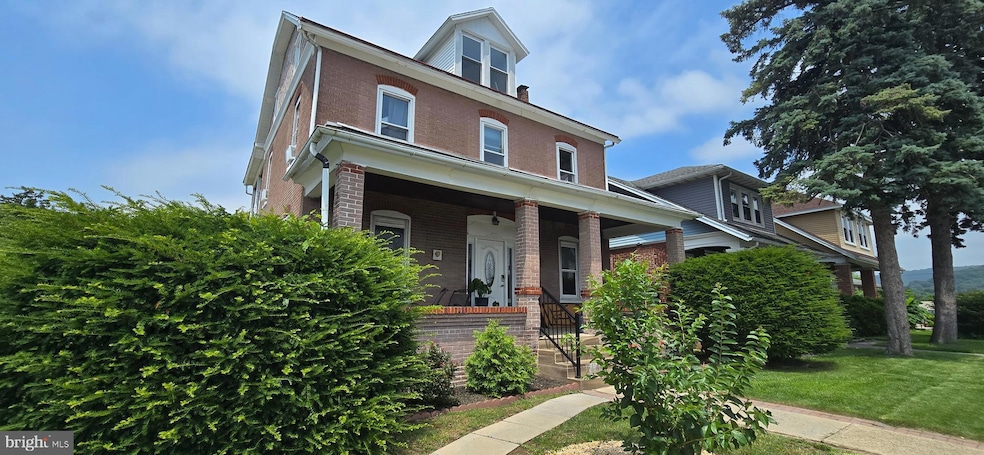
413 Madison Ave Reading, PA 19605
Hyde Park-Muhlenberg NeighborhoodEstimated payment $2,097/month
Highlights
- Second Kitchen
- Bonus Room
- No HOA
- Open Floorplan
- Corner Lot
- Balcony
About This Home
Thank you for your strong interest in the property. We’ve received multiple offers, and to remain competitive, please submit your highest and best offer as soon as possible.
413 Madison Avenue is a meticulously maintained, two-unit multi-family residence. Each unit offers generous living space, and separate meters for electricity and gas—making this an exceptional opportunity for owner-occupiers or investors seeking stable rental income and long-term appreciation. Freshly painted interiors throughout both units. Offered “as-is” with compelling value-add potential for cosmetic updates or basement finishing.
Unit 1 (Lower): 3 bedrooms, 1 full bathroom. Open-plan living and dining area. Private access to rear patio. Full unfinished basement offering ample storage or potential for additional living space.
Unit 2 (Upper): 4 bedrooms, 1 full bathroom. Eat-in kitchen. Formal dining room and living room.
This property combines turnkey rental income with long-term growth prospects. Please contact the listing agent to schedule a showing or request further financial details.
Home Details
Home Type
- Single Family
Est. Annual Taxes
- $4,906
Year Built
- Built in 1910
Lot Details
- 5,227 Sq Ft Lot
- Corner Lot
- Open Lot
- Back and Front Yard
- Property is in very good condition
Home Design
- Brick Exterior Construction
- Brick Foundation
Interior Spaces
- 2,718 Sq Ft Home
- Property has 2.5 Levels
- Open Floorplan
- Combination Dining and Living Room
- Bonus Room
Kitchen
- Second Kitchen
- Eat-In Kitchen
- Microwave
- Dishwasher
Bedrooms and Bathrooms
Laundry
- Dryer
- Washer
Partially Finished Basement
- Basement Fills Entire Space Under The House
- Basement Windows
Parking
- Public Parking
- Free Parking
- On-Street Parking
Accessible Home Design
- More Than Two Accessible Exits
Outdoor Features
- Balcony
- Patio
- Porch
Utilities
- Hot Water Heating System
- Natural Gas Water Heater
Community Details
- No Home Owners Association
Listing and Financial Details
- Tax Lot 4519
- Assessor Parcel Number 66-5308-15-74-4519
Map
Home Values in the Area
Average Home Value in this Area
Tax History
| Year | Tax Paid | Tax Assessment Tax Assessment Total Assessment is a certain percentage of the fair market value that is determined by local assessors to be the total taxable value of land and additions on the property. | Land | Improvement |
|---|---|---|---|---|
| 2025 | $1,459 | $97,200 | $29,400 | $67,800 |
| 2024 | $4,680 | $97,200 | $29,400 | $67,800 |
| 2023 | $4,392 | $97,200 | $29,400 | $67,800 |
| 2022 | $4,319 | $97,200 | $29,400 | $67,800 |
| 2021 | $4,217 | $97,200 | $29,400 | $67,800 |
| 2020 | $4,217 | $97,200 | $29,400 | $67,800 |
| 2019 | $4,128 | $97,200 | $29,400 | $67,800 |
| 2018 | $4,055 | $97,200 | $29,400 | $67,800 |
| 2017 | $3,979 | $97,200 | $29,400 | $67,800 |
| 2016 | $1,179 | $97,200 | $29,400 | $67,800 |
| 2015 | $1,179 | $97,200 | $29,400 | $67,800 |
| 2014 | $1,179 | $97,200 | $29,400 | $67,800 |
Property History
| Date | Event | Price | Change | Sq Ft Price |
|---|---|---|---|---|
| 07/13/2025 07/13/25 | For Sale | $309,900 | -- | $114 / Sq Ft |
Purchase History
| Date | Type | Sale Price | Title Company |
|---|---|---|---|
| Deed | $190,800 | Stewart Abstract | |
| Quit Claim Deed | -- | -- |
Mortgage History
| Date | Status | Loan Amount | Loan Type |
|---|---|---|---|
| Open | $80,000 | Credit Line Revolving | |
| Open | $187,344 | FHA |
Similar Homes in Reading, PA
Source: Bright MLS
MLS Number: PABK2059562
APN: 66-5308-15-74-4519
- 506 Centre St
- 115 Park Ave
- 801 Delta Ave
- 200 Columbia Ave
- 2254 Northmont Blvd
- 2926 Kutztown Rd
- 2812 Moyers Ln
- 2152 Adams St
- 30 A & B Seminary Ave
- 3019 Kutztown Rd
- 909 Sofianos Ln
- 46 Seminary Ave
- 2024 Kutztown Rd
- 3225 Garfield Ave
- 935 Grove St
- 3265B Garfield Ave
- 1018 Elizabeth Ave
- 3416 Fremont St
- 1624 N 10th St
- 3321 Willow Grove Ave
- 412 Pennsylvania Ave Unit 1st floor
- 520 Arietta Ct
- 1700 Centre Ave Unit F
- 103 Montrose Ave Unit A
- 3425 Kutztown Rd Unit 2
- 919 Pike St
- 1041 N 5th St
- 1021 Madison Ave
- 1406 Schuylkill Ave
- 324 Spring St Unit 1
- 355 Lackawanna St
- 1016 N 11th St Unit 3
- 953 N 12th St Unit 3
- 147 W Douglass St
- 716 N 6th St
- 252 W Oley St
- 2323 Elizabeth Ave Unit A
- 735 Birch St
- 1541 Montgomery St
- 646 Birch St






