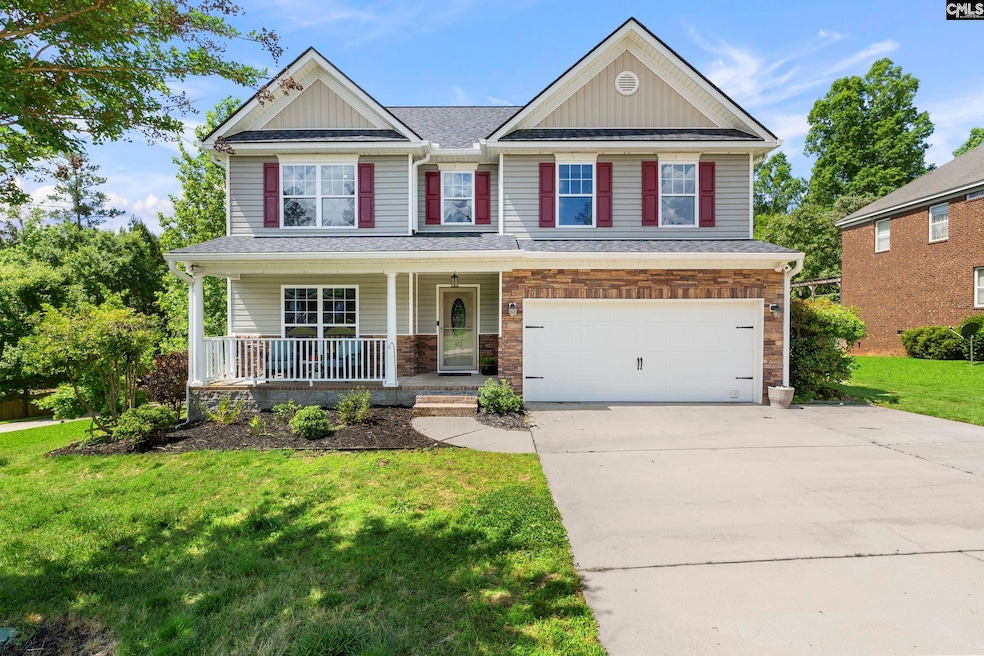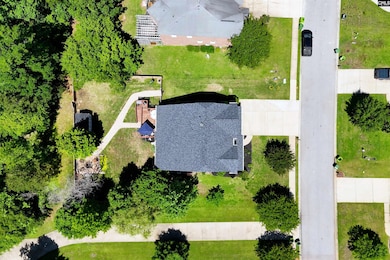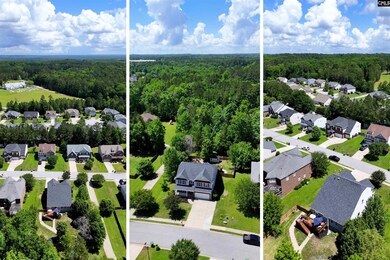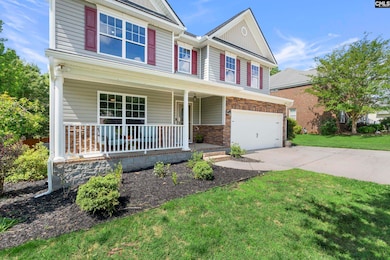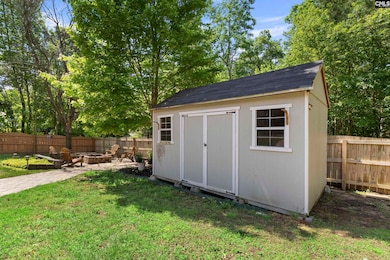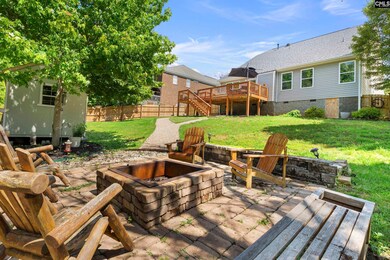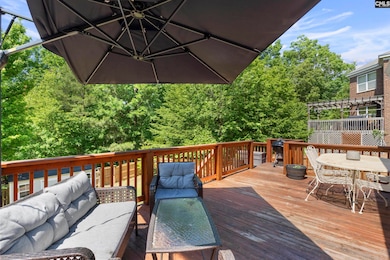
Estimated payment $2,500/month
Highlights
- Deck
- Vaulted Ceiling
- Main Floor Primary Bedroom
- Ballentine Elementary School Rated A
- Traditional Architecture
- Secondary bathroom tub or shower combo
About This Home
DREAM KITCHEN ALERT! This impeccably maintained home with 4 bedrooms, 2 baths, and over 2600sq ft of living space has your dream kitchen and a gorgeous fenced-in private backyard with deck and fire-pit that backs up to woods . Step through the covered front porch into an open-concept living room anchored by a cozy gas-log fireplace that opens to your dream kitchen featuring abundant cabinets, breakfast bar seating, massive island and an eat in area with windows looking out onto your backyard. The primary suite boasts dual vanities, a walk-in shower, and a spacious closet. Three additional bedrooms upstairs converge on a very generous loft area that is sure to become the center of family life together. Your next home is THE SPOT for all backyard parties or just quiet evenings enjoying nature. Schedule your appointment today! Disclaimer: CMLS has not reviewed and, therefore, does not endorse vendors who may appear in listings.
Home Details
Home Type
- Single Family
Est. Annual Taxes
- $2,795
Year Built
- Built in 2010
Lot Details
- 0.27 Acre Lot
- Privacy Fence
- Wood Fence
- Back Yard Fenced
- Sprinkler System
HOA Fees
- $28 Monthly HOA Fees
Parking
- 2 Car Garage
- Garage Door Opener
Home Design
- Traditional Architecture
- Brick Front
- Vinyl Construction Material
Interior Spaces
- 2,618 Sq Ft Home
- 2-Story Property
- Vaulted Ceiling
- Ceiling Fan
- Recessed Lighting
- Gas Log Fireplace
- Great Room with Fireplace
- Home Office
- Loft
- Luxury Vinyl Plank Tile Flooring
- Crawl Space
- Security System Owned
Kitchen
- Eat-In Kitchen
- Induction Cooktop
- Built-In Microwave
- Dishwasher
- Kitchen Island
- Quartz Countertops
- Disposal
Bedrooms and Bathrooms
- 4 Bedrooms
- Primary Bedroom on Main
- Dual Closets
- Walk-In Closet
- Dual Vanity Sinks in Primary Bathroom
- Private Water Closet
- Secondary bathroom tub or shower combo
- Bathtub with Shower
- Garden Bath
- Separate Shower
Laundry
- Laundry in Mud Room
- Laundry on main level
- Electric Dryer Hookup
Attic
- Storage In Attic
- Attic Access Panel
Outdoor Features
- Deck
- Covered patio or porch
- Shed
- Rain Gutters
Schools
- Ballentine Elementary School
- Dutch Fork Middle School
- Dutch Fork High School
Utilities
- Central Heating and Cooling System
- Heating System Uses Gas
Community Details
- Colony Ridge Subdivision
Map
Home Values in the Area
Average Home Value in this Area
Tax History
| Year | Tax Paid | Tax Assessment Tax Assessment Total Assessment is a certain percentage of the fair market value that is determined by local assessors to be the total taxable value of land and additions on the property. | Land | Improvement |
|---|---|---|---|---|
| 2024 | $2,795 | $350,000 | $40,000 | $310,000 |
| 2023 | $2,795 | $7,796 | $0 | $0 |
| 2022 | $1,676 | $194,900 | $31,500 | $163,400 |
| 2021 | $1,688 | $7,800 | $0 | $0 |
| 2020 | $1,763 | $7,800 | $0 | $0 |
| 2019 | $1,744 | $7,800 | $0 | $0 |
| 2018 | $1,400 | $6,920 | $0 | $0 |
| 2017 | $1,365 | $6,920 | $0 | $0 |
| 2016 | $1,358 | $6,920 | $0 | $0 |
| 2015 | $1,365 | $6,920 | $0 | $0 |
| 2014 | $1,362 | $173,100 | $0 | $0 |
| 2013 | -- | $6,920 | $0 | $0 |
Property History
| Date | Event | Price | Change | Sq Ft Price |
|---|---|---|---|---|
| 05/18/2025 05/18/25 | Pending | -- | -- | -- |
| 05/15/2025 05/15/25 | For Sale | $399,999 | -- | $153 / Sq Ft |
Purchase History
| Date | Type | Sale Price | Title Company |
|---|---|---|---|
| Deed | $350,000 | None Listed On Document | |
| Corporate Deed | $198,000 | -- |
Mortgage History
| Date | Status | Loan Amount | Loan Type |
|---|---|---|---|
| Open | $260,000 | New Conventional | |
| Previous Owner | $136,800 | VA | |
| Previous Owner | $188,925 | VA | |
| Previous Owner | $196,000 | VA | |
| Previous Owner | $198,000 | VA |
Similar Homes in the area
Source: Consolidated MLS (Columbia MLS)
MLS Number: 608709
APN: 03516-05-10
- 0 TBD PARCEL A Eleazer Rd
- 0 TBD PARCEL B Eleazer Rd
- 10 Saints Creek Place
- 1110 Eleazer Rd
- 116 Black Creek Ln
- 3054 Kennerly Rd
- 113 Kenwood Ct
- 13 Crooked Trail
- 278 Boseman Rd
- 261 Boseman Rd
- 271 Boseman Rd
- 232 Boseman Rd
- 235 Boseman Rd
- 226 Boseman Rd
- Lot 20 279 Boseman Rd
- 1056 Kingston Village Loop
- Lot 7 231 Boseman Rd
- 238 River Creek Dr
- 235 River Creek Dr
- 125 Devonport Dr
