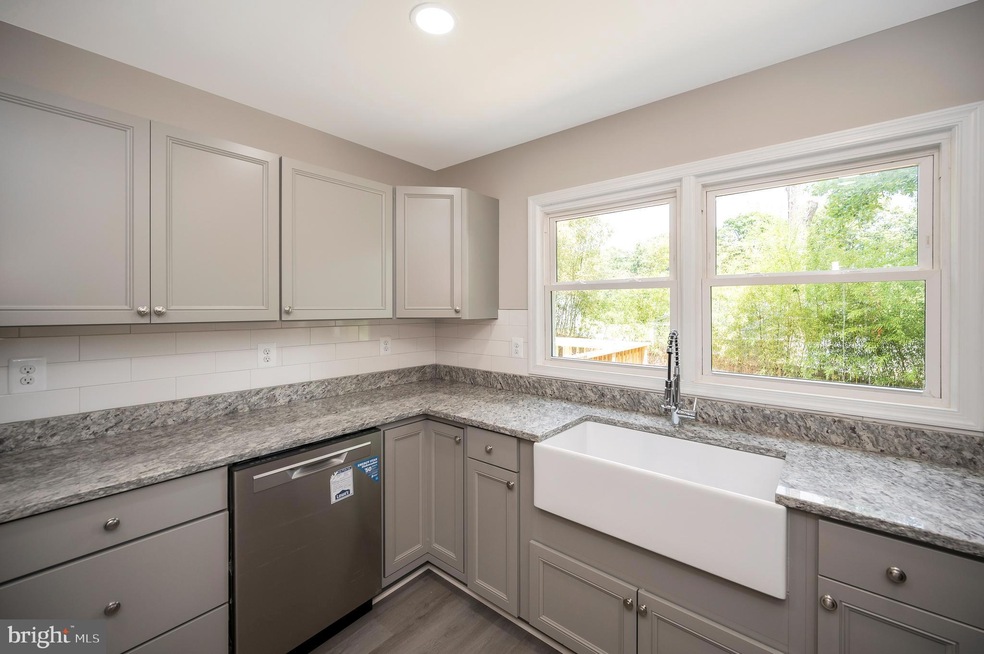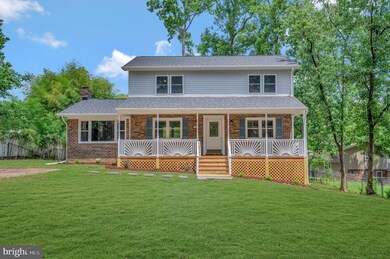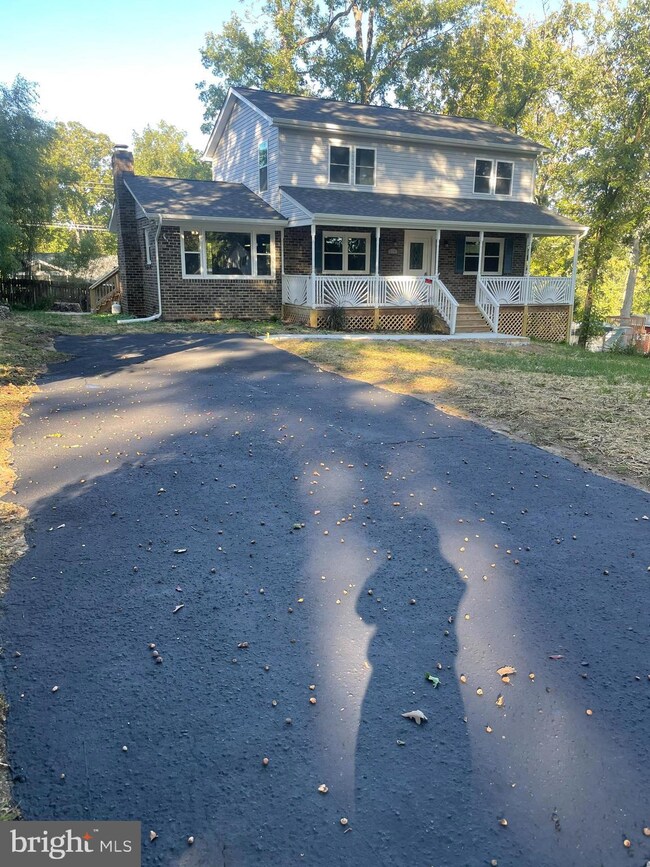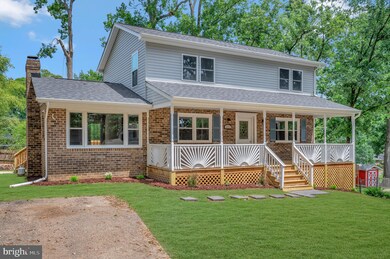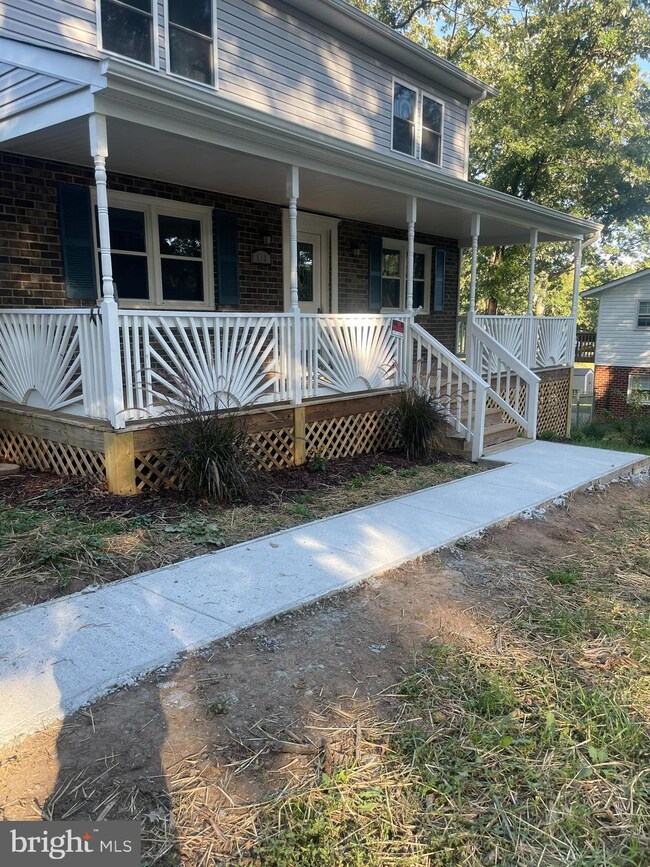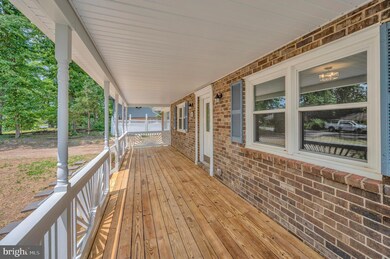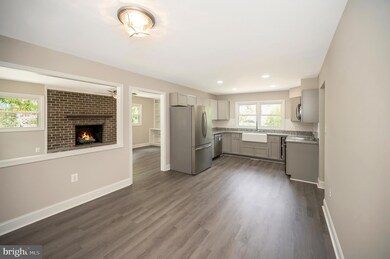
413 Morningside Dr Fredericksburg, VA 22401
Braehead NeighborhoodEstimated Value: $439,000 - $504,262
Highlights
- Open Floorplan
- Main Floor Bedroom
- 1 Fireplace
- Colonial Architecture
- Attic
- No HOA
About This Home
As of December 2023Welcome home to this stunning fully remodeled home located minutes from downtown Fredericksburg! This home greets you with a large fully covered front porch! Upon entering the home you'll immediately notice the brand new, quality LVP flooring that will escort you to the gorgeous new kitchen that will surely please any chef! New stainless steel appliances, large farmhouse sink, plenty of counter space, beautiful cabinetry, stylish granite and backsplash is what will impress your guests! With the open floor plan into the family room with gas fireplace and built in bookshelf/storage, it'll make entertaining family and friends a breeze! This home boasts four bedrooms and three full bathrooms! One bedroom is on the main level close to the full bathroom and kitchen. Upstairs you'll find three spacious bedrooms, one being the owner's suite with full bath and walk in closet. The basement is partially finished with walk out entry to backyard where you have plenty of space to use as you wish! The new rear deck is 12x12 with stairs leading to the driveway. There are two brand new HVAC units. One unit provides for the upper level and the second unit provides for the main level and basement. Everything in this home is brand new! NEW ROOF, NEW PLUMBING, NEW ELECTRICAL, NEW FLOORING and recently landscaped. Here is your chance to own an attractive home with a modern feel and country touches in an unbeatable location! Close to downtown Fredericksburg, route three, four mile fork, tons of shopping, medical facilities, I95 and so much more!
Last Agent to Sell the Property
LPT Realty, LLC License #0225211399 Listed on: 11/01/2023

Home Details
Home Type
- Single Family
Est. Annual Taxes
- $1,393
Year Built
- Built in 1965 | Remodeled in 2023
Lot Details
- 10,019 Sq Ft Lot
- Property is zoned R4
Home Design
- Colonial Architecture
- Brick Exterior Construction
- Architectural Shingle Roof
- Vinyl Siding
Interior Spaces
- Property has 3 Levels
- Open Floorplan
- Built-In Features
- 1 Fireplace
- Family Room Off Kitchen
- Combination Kitchen and Dining Room
- Carpet
- Partially Finished Basement
- Walk-Out Basement
- Attic
Kitchen
- Built-In Microwave
- Dishwasher
- Stainless Steel Appliances
- Upgraded Countertops
- Disposal
Bedrooms and Bathrooms
- Walk-In Closet
Parking
- Driveway
- On-Street Parking
Utilities
- Central Air
- Back Up Electric Heat Pump System
- Electric Water Heater
Community Details
- No Home Owners Association
- Morningside Subdivision
Listing and Financial Details
- Assessor Parcel Number 7778-74-0984
Ownership History
Purchase Details
Home Financials for this Owner
Home Financials are based on the most recent Mortgage that was taken out on this home.Purchase Details
Purchase Details
Home Financials for this Owner
Home Financials are based on the most recent Mortgage that was taken out on this home.Purchase Details
Home Financials for this Owner
Home Financials are based on the most recent Mortgage that was taken out on this home.Similar Homes in Fredericksburg, VA
Home Values in the Area
Average Home Value in this Area
Purchase History
| Date | Buyer | Sale Price | Title Company |
|---|---|---|---|
| Mejia Hernan | $420,000 | None Listed On Document | |
| 413 Morningside Drive Land Trust | $175,000 | Fidelity National Title | |
| Fisher Jody | $125,000 | James W Hilldrup Plc | |
| Catron Jeffrey C | $119,000 | -- | |
| Shultz Timothy R | $115,000 | -- |
Mortgage History
| Date | Status | Borrower | Loan Amount |
|---|---|---|---|
| Open | Mejia Hernan | $363,247 | |
| Previous Owner | Catron Jeffrey C | $175,000 | |
| Previous Owner | Catron Jeffrey C | $94,000 | |
| Previous Owner | Shultz Timothy R | $92,000 |
Property History
| Date | Event | Price | Change | Sq Ft Price |
|---|---|---|---|---|
| 12/07/2023 12/07/23 | Sold | $420,000 | 0.0% | $183 / Sq Ft |
| 11/06/2023 11/06/23 | Price Changed | $420,000 | 0.0% | $183 / Sq Ft |
| 11/01/2023 11/01/23 | For Sale | $419,900 | -- | $183 / Sq Ft |
Tax History Compared to Growth
Tax History
| Year | Tax Paid | Tax Assessment Tax Assessment Total Assessment is a certain percentage of the fair market value that is determined by local assessors to be the total taxable value of land and additions on the property. | Land | Improvement |
|---|---|---|---|---|
| 2025 | $3,959 | $514,200 | $105,000 | $409,200 |
| 2024 | $3,339 | $375,200 | $75,000 | $300,200 |
| 2023 | $1,443 | $167,800 | $75,000 | $92,800 |
| 2022 | $1,393 | $167,800 | $75,000 | $92,800 |
| 2021 | $1,393 | $290,600 | $75,000 | $215,600 |
| 2020 | $2,060 | $242,300 | $75,000 | $167,300 |
| 2019 | $1,938 | $242,300 | $75,000 | $167,300 |
| 2018 | $1,938 | $242,300 | $75,000 | $167,300 |
| 2017 | $1,938 | $242,300 | $75,000 | $167,300 |
| 2012 | -- | $219,300 | $90,000 | $129,300 |
Agents Affiliated with this Home
-
Jody Fisher

Seller's Agent in 2023
Jody Fisher
LPT Realty, LLC
(540) 419-4306
1 in this area
54 Total Sales
-
Jose Rivera

Buyer's Agent in 2023
Jose Rivera
Samson Properties
(703) 582-6867
1 in this area
82 Total Sales
Map
Source: Bright MLS
MLS Number: VAFB2004962
APN: 7778-74-0984
- 443 Deerwood Dr
- 171 Longstreet Ave
- 240 Hillcrest Dr
- 204 Morningside Dr
- 208 Farrell Ln
- 241 Farrell Ln
- 712 Olde Greenwich Cir
- 1018 Imagine Ln
- 3107 Alliance Ct
- 3103 Alliance Ct
- 4631 Alliance Way
- 4556 Alliance Way
- 199 Stonewall Dr
- 2312 Oak St
- 4213 Normandy Ct
- 207 Wilderness Ln
- 101 Hotchkiss St
- 104 Goodloe Dr
- 110 Springwood Dr
- 4434 Hotchkiss St
- 413 Morningside Dr
- 415 Morningside Dr
- 411 Morningside Dr
- 418 Deerwood Dr
- 420 Deerwood Dr
- 414 Deerwood Dr
- 409 Morningside Dr
- 417 Morningside Dr
- 410 Morningside Dr
- 412 Morningside Dr
- 408 Morningside Dr
- 412 Deerwood Dr
- 414 Morningside Dr
- 419 Morningside Dr
- 407 Morningside Dr
- 406 Morningside Dr
- 416 Morningside Dr
- 410 Deerwood Dr
- 421 Morningside Dr
- 405 Morningside Dr
