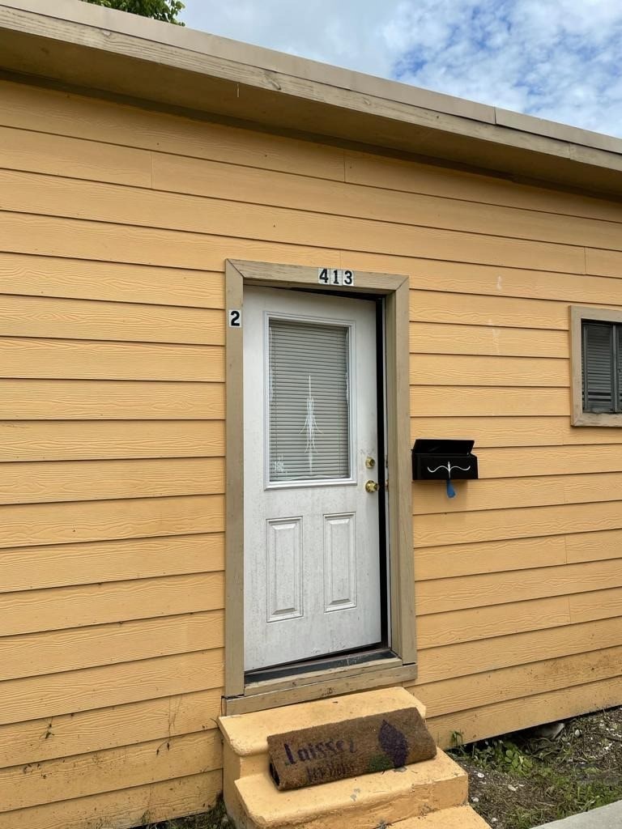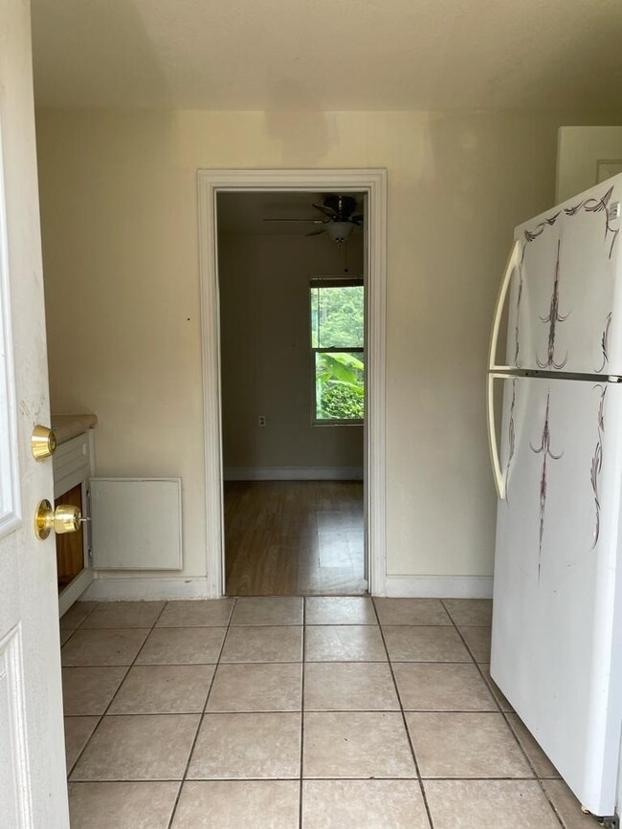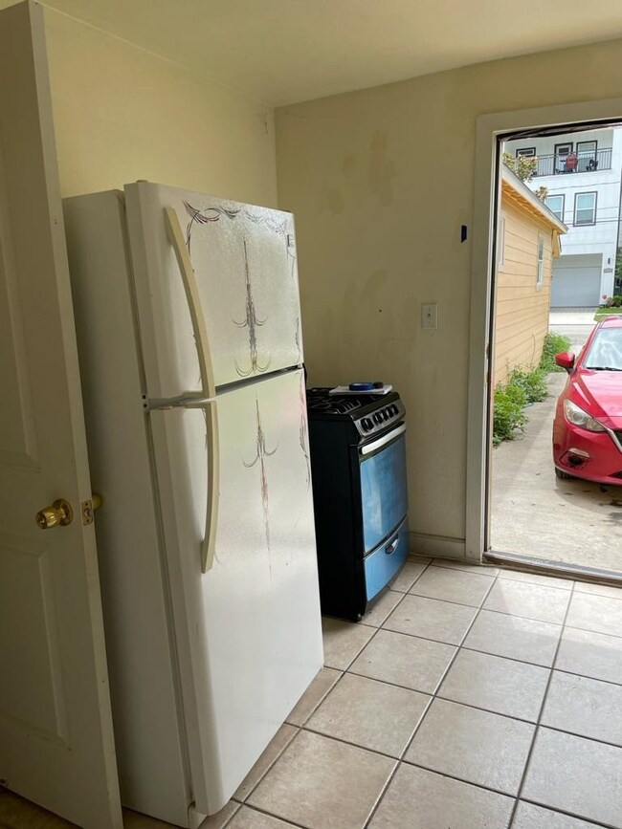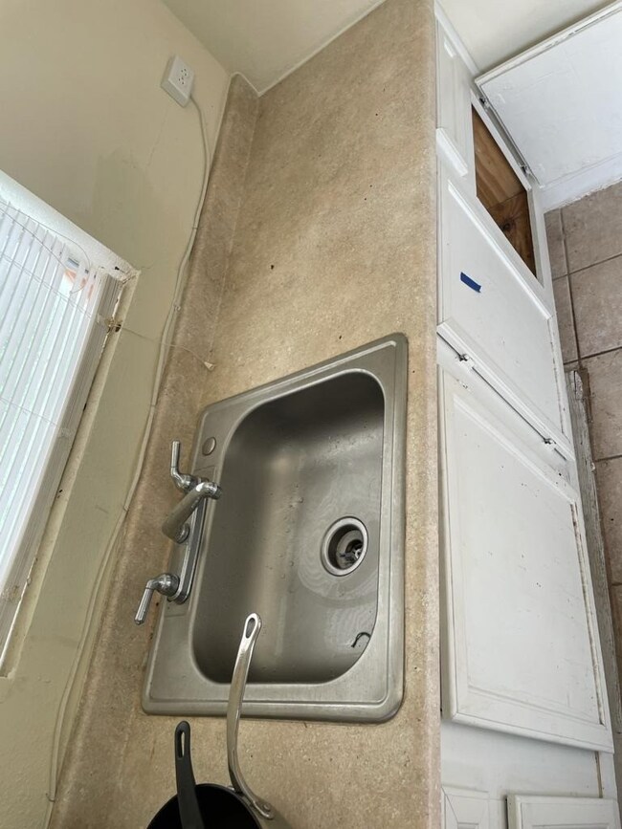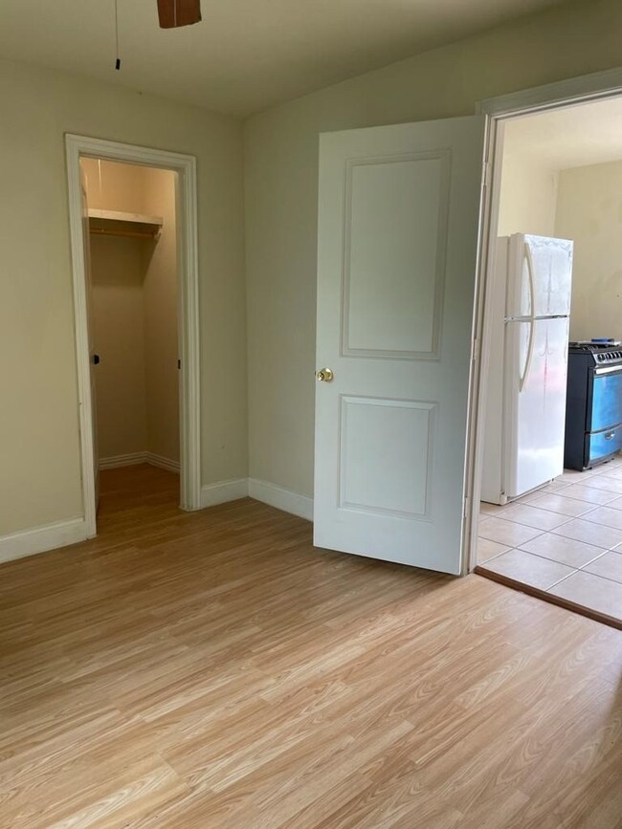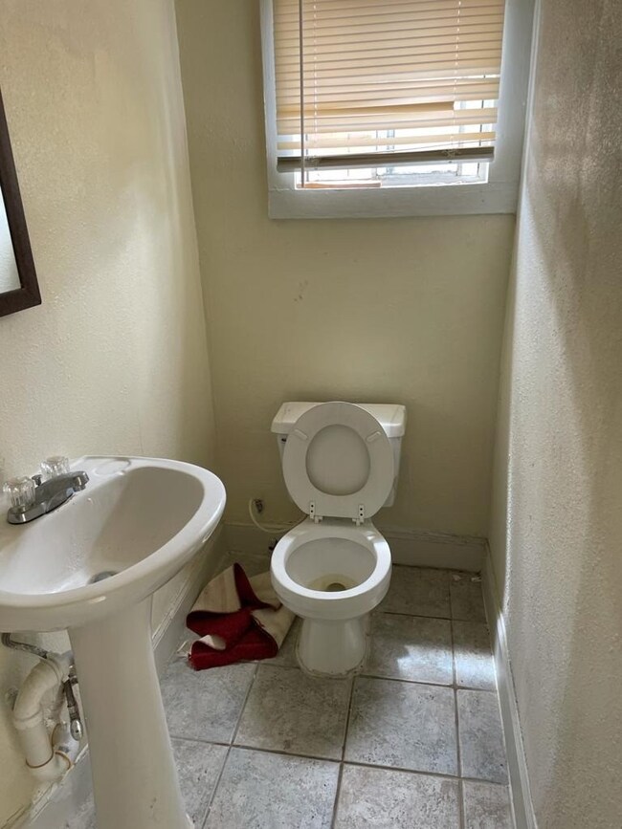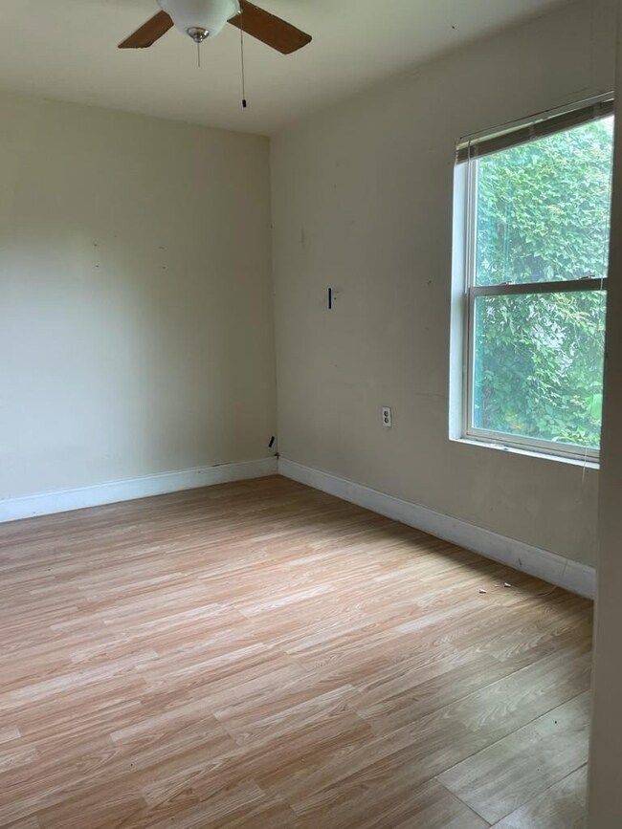413 N Live Oak St Unit 2 Houston, TX 77003
Second Ward NeighborhoodHighlights
- Window Unit Cooling System
- 1 Car Garage
- Window Unit Heating System
About This Home
Cozy 1 bedroom 1 bath near Houston and The outlet malls! Appliances can be added for an additional cost! 3 times rent income required, please include 3 month's paystubs and bank statements. Photo ID or passport. Credit of 580+ and no evictions within the last 4 years. Contact agent for more details. Room sizes are approximate, please do your due diligence.
Listing Agent
Christina Tantoco
La Palma Realty License #0833855 Listed on: 04/18/2025
Property Details
Home Type
- Multi-Family
Est. Annual Taxes
- $3,321
Year Built
- Built in 1930
Parking
- 1 Car Garage
Home Design
- 888 Sq Ft Home
- Triplex
Bedrooms and Bathrooms
- 1 Bedroom
- 1 Full Bathroom
Schools
- Burnet Elementary School
- Navarro Middle School
- Wheatley High School
Utilities
- Window Unit Cooling System
- Window Unit Heating System
Listing and Financial Details
- Property Available on 4/18/25
- Long Term Lease
Community Details
Overview
- Pless Addition Subdivision
Pet Policy
- Call for details about the types of pets allowed
- Pet Deposit Required
Map
Source: Houston Association of REALTORS®
MLS Number: 43628964
APN: 0291730000062
- 2515 Engelke St
- 603 N Live Oak St
- 319 N Nagle St
- 407 N Nagle St Unit E
- 413 N Nagle St Unit B
- 2704 Fox St
- 503 N Nagle St
- 2708 Fox St
- 2705 & 2707 Fox St
- 607 N Live Oak St
- 310 S Jensen Dr Unit 7
- 2708 Kennedy St
- 507 Middle St
- 2422 Navigation Blvd Unit E
- 2602 Saltus St
- 426 Middle St
- 2504 Saltus St Unit 8
- 631 N Live Oak St
- 2501 Canal St
- 2725 Kennedy St
- 412 N Live Oak St
- 407 N Nagle St Unit E
- 444 N Live Oak St
- 454 N Live Oak St
- 310 S Jensen Dr Unit 6
- 2422 Navigation Blvd Unit G
- 631 N Live Oak St
- 2716 Freund St
- 2803 Decker Place
- 608 Middle St Unit B
- 2810 Riverby Rd
- 2115 Runnels St
- 2810 Riverby Rd Unit 119
- 2810 Riverby Rd Unit 166
- 2810 Riverby Rd Unit 164
- 2810 Riverby Rd Unit 208
- 2810 Riverby Rd Unit 309
- 2810 Riverby Rd Unit 167
- 2810 Riverby Rd Unit 419
- 2810 Riverby Rd Unit 320
