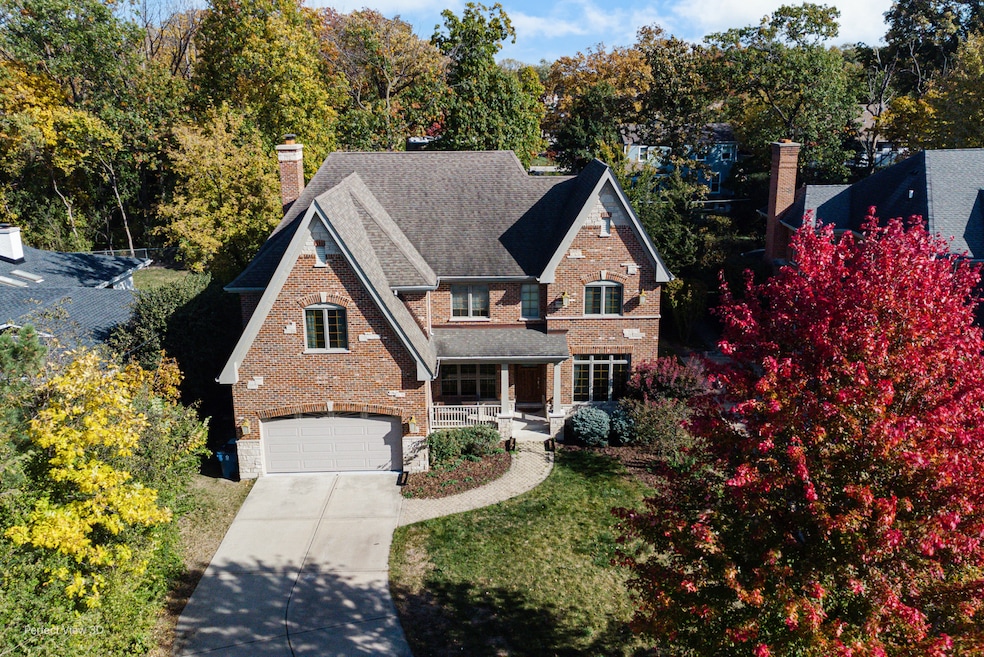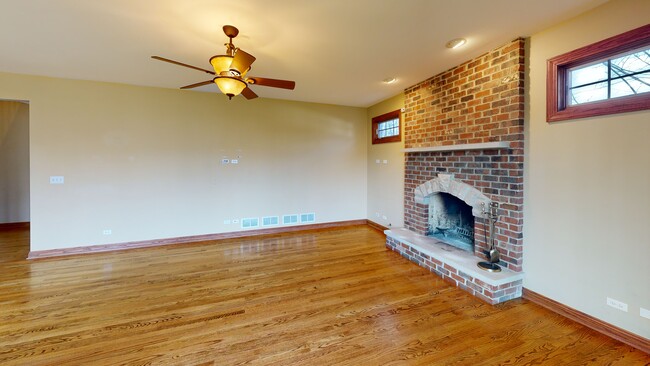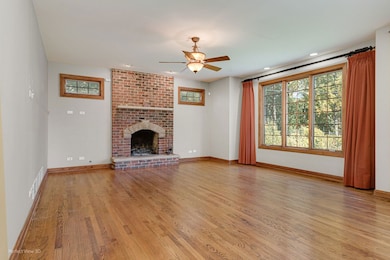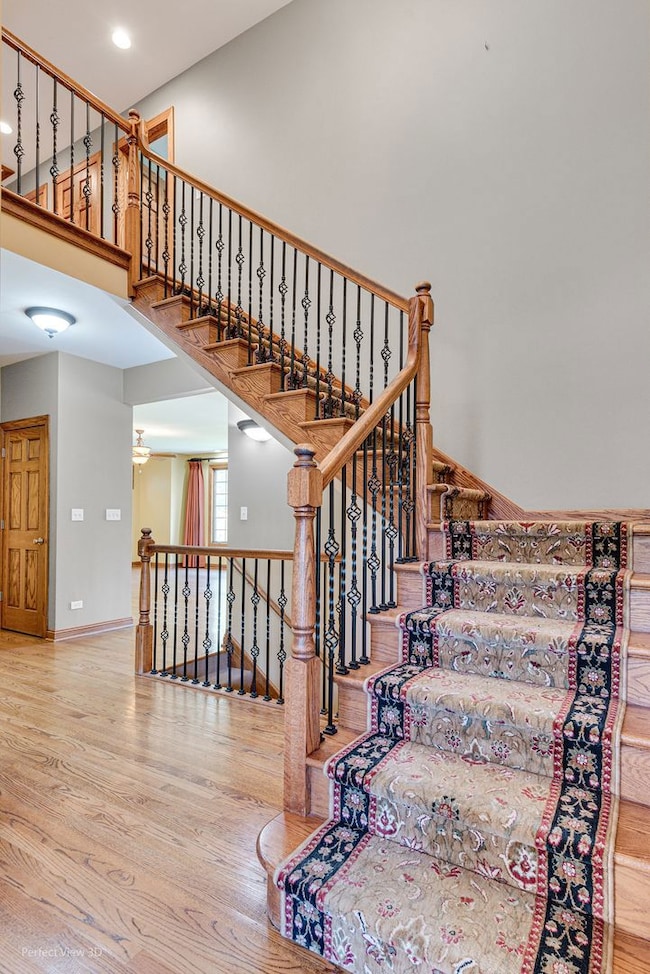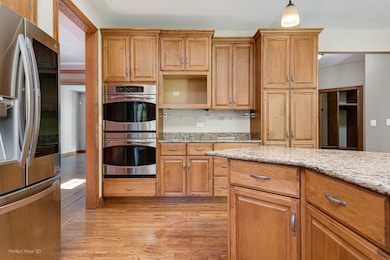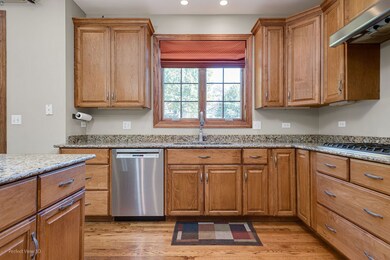
413 N River Glen Ave Elmhurst, IL 60126
Highlights
- Traditional Architecture
- Wood Flooring
- Double Oven
- Emerson Elementary School Rated A
- Formal Dining Room
- Breakfast Bar
About This Home
As of March 2025Situated in unique Graue Woods, one of Elmhurst's hidden gems. This fully brick quality home built in 2007 with established well known local builder. Situated on beautiful extra large quiet wooded 70X168 lot fully fenced. 4/5 bedroom 3.5 baths, 3 car garage, automatic sprinkler system,2 gas wood burning fireplaces, beautiful backyard screen porch. Prairie Path entrance to grade school. Easy access to expressways. Dist. 205 Schools. Don't miss this fabulous home. Home being sold AS-IS.
Home Details
Home Type
- Single Family
Est. Annual Taxes
- $14,522
Year Built
- Built in 2007
Lot Details
- Lot Dimensions are 70x168
- Paved or Partially Paved Lot
Parking
- 3 Car Garage
Home Design
- Traditional Architecture
- Asphalt Roof
- Concrete Perimeter Foundation
Interior Spaces
- 3,594 Sq Ft Home
- 2-Story Property
- Fireplace With Gas Starter
- Family Room with Fireplace
- Living Room
- Formal Dining Room
- Library
- Laundry Room
Kitchen
- Breakfast Bar
- Double Oven
- Range
- Microwave
- Dishwasher
- Disposal
Flooring
- Wood
- Carpet
Bedrooms and Bathrooms
- 4 Bedrooms
- 4 Potential Bedrooms
Basement
- Basement Fills Entire Space Under The House
- Sump Pump
Schools
- Emerson Elementary School
- Churchville Middle School
- York Community High School
Utilities
- Zoned Heating and Cooling
- Heating System Uses Natural Gas
- 200+ Amp Service
- Lake Michigan Water
Community Details
- Graue Woods Subdivision
Ownership History
Purchase Details
Home Financials for this Owner
Home Financials are based on the most recent Mortgage that was taken out on this home.Purchase Details
Home Financials for this Owner
Home Financials are based on the most recent Mortgage that was taken out on this home.Map
Home Values in the Area
Average Home Value in this Area
Purchase History
| Date | Type | Sale Price | Title Company |
|---|---|---|---|
| Warranty Deed | $975,000 | None Listed On Document | |
| Corporate Deed | $840,000 | First American Title |
Mortgage History
| Date | Status | Loan Amount | Loan Type |
|---|---|---|---|
| Open | $800,000 | New Conventional | |
| Previous Owner | $400,000 | New Conventional | |
| Previous Owner | $334,800 | Credit Line Revolving | |
| Previous Owner | $417,000 | Purchase Money Mortgage | |
| Previous Owner | $334,800 | Credit Line Revolving | |
| Previous Owner | $590,000 | Construction |
Property History
| Date | Event | Price | Change | Sq Ft Price |
|---|---|---|---|---|
| 03/24/2025 03/24/25 | Sold | $975,000 | -7.1% | $271 / Sq Ft |
| 02/24/2025 02/24/25 | Pending | -- | -- | -- |
| 02/08/2025 02/08/25 | For Sale | $1,050,000 | -- | $292 / Sq Ft |
Tax History
| Year | Tax Paid | Tax Assessment Tax Assessment Total Assessment is a certain percentage of the fair market value that is determined by local assessors to be the total taxable value of land and additions on the property. | Land | Improvement |
|---|---|---|---|---|
| 2023 | $14,522 | $243,300 | $55,960 | $187,340 |
| 2022 | $16,572 | $276,530 | $54,060 | $222,470 |
| 2021 | $15,878 | $264,870 | $51,780 | $213,090 |
| 2020 | $14,954 | $253,710 | $49,600 | $204,110 |
| 2019 | $14,814 | $243,950 | $47,690 | $196,260 |
| 2018 | $12,980 | $213,250 | $47,700 | $165,550 |
| 2017 | $12,740 | $203,810 | $45,590 | $158,220 |
| 2016 | $12,227 | $188,170 | $42,090 | $146,080 |
| 2015 | $12,011 | $173,830 | $38,880 | $134,950 |
| 2014 | $12,339 | $164,480 | $40,100 | $124,380 |
| 2013 | $12,280 | $167,840 | $40,920 | $126,920 |
About the Listing Agent

Jen Coyte - Designated Managing Broker, Owner, ABR, SFR, your Elmhurst, IL Real Estate agent can help you find your perfect home. Learn about Elmhurst, IL neighborhoods, Elmhurst, IL suburbs, and the best places to live in Elmhurst, IL. Please don’t hesitate to call and ask me any questions you might have. This process is all about you and your needs. Real Estate is a big investment and I understand that. One thing you will get with me is a personal relationship, In the end, that goes a long
Jen's Other Listings
Source: Midwest Real Estate Data (MRED)
MLS Number: 12286817
APN: 03-34-407-017
- 300 N Shady Ln
- 447 N Highview Ave
- 439 N Highview Ave
- 462 W Fremont Ave
- 318 N Oaklawn Ave
- 566 W Gladys Ave
- 446 W Fremont Ave
- 253 N Bonnie Brae Ave
- 454 N Highland Ave
- 223 Bonnie Brae Ave
- 412 W Grantley Ave
- 374 N Highland Ave
- 442 N Oak St
- 467 N Oak St
- 285 N Ridgeland Ave
- 651 W Lorraine Ave
- 655 W Lorraine Ave
- 600 E Armitage Ave
- 254 N Oak St
- 204 E Hill St
