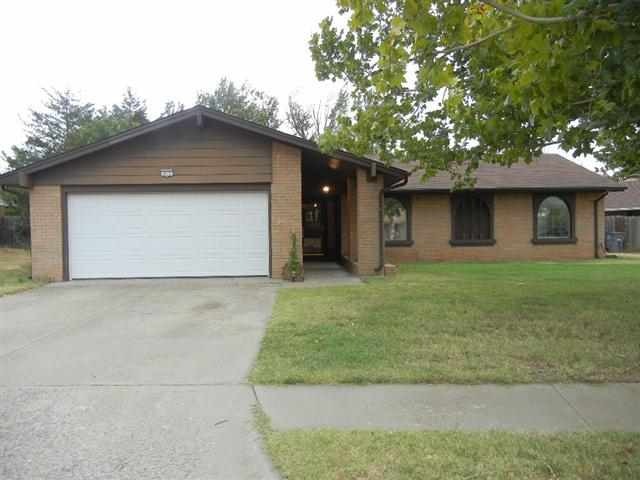
413 NE 46th St Lawton, OK 73507
MacArthur Park NeighborhoodHighlights
- Outdoor Fireplace
- Covered patio or porch
- Walk-In Closet
- Sun or Florida Room
- Brick Veneer
- 4-minute walk to MacArthur Park
About This Home
As of May 2013Lots of square footage for the price! Spacious living area and large bedrooms! This wonderful home has a great room floor plan with vaulted ceilings, fireplace, beautiful bamboo flooring, and updated lighting fixtures. Attached sunroom adds extra living space with lots of windows overlooking the huge backyard. Large master bedroom with walk-in closet opens up to a patio. Newer HVAC, new carpet to be installed in the bedrooms for buyer. Stainless steel refrigerator included. Located within walking distance to highly regarded MacArthur schools and the community pool. Don't miss out on this great value in a desirable Eastside neighborhood!
Last Agent to Sell the Property
KATHI ROBERTS
RE/MAX PROFESSIONALS Listed on: 01/02/2013
Home Details
Home Type
- Single Family
Est. Annual Taxes
- $1,396
Year Built
- Built in 1973
Lot Details
- Wood Fence
- Property is zoned R-1 Single Family
HOA Fees
- $11 Monthly HOA Fees
Home Design
- Brick Veneer
- Slab Foundation
- Composition Roof
Interior Spaces
- 1,900 Sq Ft Home
- 1-Story Property
- Ceiling height between 8 to 10 feet
- Ceiling Fan
- Fireplace
- Window Treatments
- Open Floorplan
- Sun or Florida Room
- Utility Room
- Washer and Dryer Hookup
Kitchen
- Breakfast Bar
- Oven or Range
- Cooktop with Range Hood
- Dishwasher
Flooring
- Laminate
- Concrete
- Ceramic Tile
Bedrooms and Bathrooms
- 3 Bedrooms
- Walk-In Closet
- 2 Bathrooms
Home Security
- Storm Doors
- Fire and Smoke Detector
Parking
- 2 Car Garage
- Garage Door Opener
Outdoor Features
- Covered patio or porch
- Outdoor Fireplace
Schools
- Carriage Hills Elementary School
- Macarthur Middle School
- Macarthur High School
Utilities
- Central Heating and Cooling System
- Electric Water Heater
Listing and Financial Details
- Home warranty included in the sale of the property
Ownership History
Purchase Details
Home Financials for this Owner
Home Financials are based on the most recent Mortgage that was taken out on this home.Purchase Details
Home Financials for this Owner
Home Financials are based on the most recent Mortgage that was taken out on this home.Purchase Details
Similar Homes in Lawton, OK
Home Values in the Area
Average Home Value in this Area
Purchase History
| Date | Type | Sale Price | Title Company |
|---|---|---|---|
| Warranty Deed | $119,500 | None Available | |
| Special Warranty Deed | $109,900 | -- | |
| Warranty Deed | -- | -- |
Mortgage History
| Date | Status | Loan Amount | Loan Type |
|---|---|---|---|
| Previous Owner | $104,405 | New Conventional | |
| Previous Owner | $137,750 | New Conventional |
Property History
| Date | Event | Price | Change | Sq Ft Price |
|---|---|---|---|---|
| 05/22/2025 05/22/25 | For Sale | $175,000 | +46.4% | $92 / Sq Ft |
| 05/14/2013 05/14/13 | Sold | $119,500 | 0.0% | $63 / Sq Ft |
| 03/18/2013 03/18/13 | Pending | -- | -- | -- |
| 01/02/2013 01/02/13 | For Sale | $119,500 | -- | $63 / Sq Ft |
Tax History Compared to Growth
Tax History
| Year | Tax Paid | Tax Assessment Tax Assessment Total Assessment is a certain percentage of the fair market value that is determined by local assessors to be the total taxable value of land and additions on the property. | Land | Improvement |
|---|---|---|---|---|
| 2024 | $1,613 | $15,654 | $2,377 | $13,277 |
| 2023 | $1,613 | $14,199 | $2,030 | $12,169 |
| 2022 | $1,228 | $13,523 | $1,982 | $11,541 |
| 2021 | $1,179 | $13,523 | $2,317 | $11,206 |
| 2020 | $1,172 | $13,523 | $1,976 | $11,547 |
| 2019 | $1,163 | $13,523 | $1,953 | $11,570 |
| 2018 | $1,147 | $13,523 | $2,125 | $11,398 |
| 2017 | $986 | $13,523 | $2,125 | $11,398 |
| 2016 | $1,013 | $13,523 | $2,025 | $11,498 |
| 2015 | $1,030 | $13,523 | $2,025 | $11,498 |
| 2014 | $1,109 | $13,523 | $2,025 | $11,498 |
Agents Affiliated with this Home
-
Hana Hardzog
H
Seller's Agent in 2025
Hana Hardzog
CENTURY 21 FIRST CHOICE REALTY
(580) 483-2706
1 in this area
55 Total Sales
-
K
Seller's Agent in 2013
KATHI ROBERTS
RE/MAX
-
Pam Marion

Buyer's Agent in 2013
Pam Marion
RE/MAX
(580) 248-8800
9 in this area
924 Total Sales
Map
Source: Lawton Board of REALTORS®
MLS Number: 134981
APN: 0008473
- 4609 NE Columbia Ave
- 510 NE 48th St
- 305 NE 48th St
- 303 NE 48th St
- 4523 NE Bell Ave
- 510 NE 51st St
- 501 NE 51st St
- 411 NE 51st St
- 503 NE 51st St
- 409 NE 51st St
- 505 NE 51st St
- 407 NE 51st St
- 507 NE 51st St
- 405 NE 51st St
- 509 NE 51st St
- 403 NE 51st St
- 401 NE 51st St
- 4808 NE Columbia Ave
- 102 NE 51st St
- 131 SE Tattershall Way
