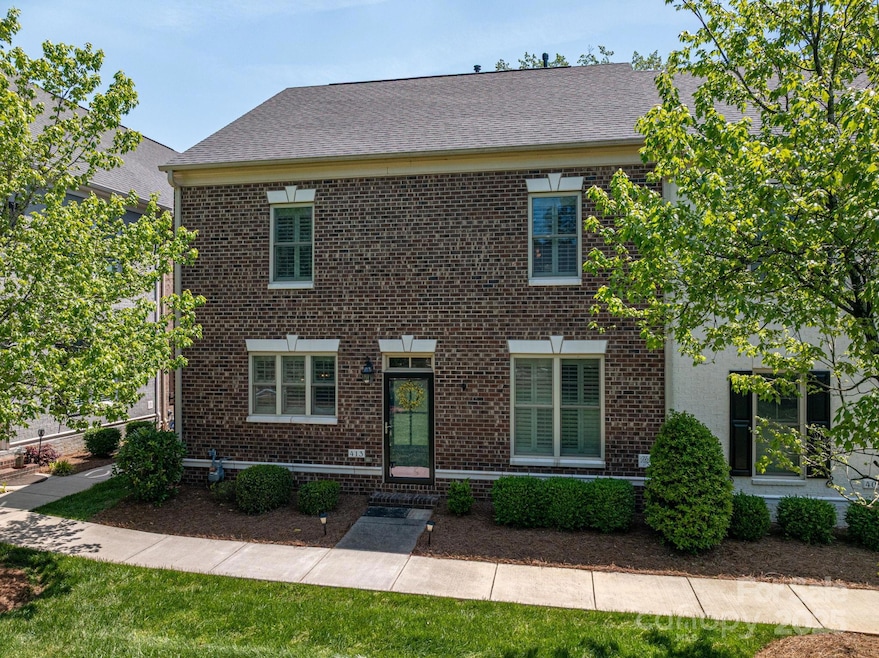413 Nobles Way Belmont, NC 28012
Estimated payment $3,209/month
Highlights
- Open Floorplan
- Traditional Architecture
- Corner Lot
- Belmont Central Elementary School Rated A-
- Wood Flooring
- 4-minute walk to Davis Park
About This Home
*** LOCATION LOCATION LOCATION *** Welcome home to the highly sought after Belmont Reserve! Minutes from the Charlotte airport and just a short walk from downtown Belmont's park, shops and restaurants. This is a beautiful full brick, end unit town home with tons of upgrades throughout. Gas fireplace, hardwood floors, beautiful high grade granite and fixtures, jack and jill style bathroom between the secondary bedrooms. The gorgeous kitchen has a gas range, barn style door for pantry, subway tile, and a great island with built in microwave. Plantation shutters throughout! Owners suite has closet built ins and beautiful frame-less step in over-sized shower. Smart lights in every room along with smart thermostats and door locks! Plenty of privacy on a beautiful covered patio with ceiling fan perfect for grilling or entertaining. Plenty of storage with a tandem style double garage, with a bonus parking area. This IS what you are looking for to capture the Belmont living experience!
Listing Agent
NorthGroup Real Estate LLC Brokerage Email: matthewchuffman@gmail.com License #297756 Listed on: 04/24/2025
Townhouse Details
Home Type
- Townhome
Est. Annual Taxes
- $4,168
Year Built
- Built in 2016
Lot Details
- Front Green Space
- Level Lot
- Lawn
HOA Fees
- $144 Monthly HOA Fees
Parking
- 2 Car Attached Garage
Home Design
- Traditional Architecture
- Entry on the 1st floor
- Slab Foundation
- Four Sided Brick Exterior Elevation
Interior Spaces
- 2-Story Property
- Open Floorplan
- Wired For Data
- Insulated Windows
- Window Treatments
- Window Screens
- Living Room with Fireplace
- Electric Dryer Hookup
Kitchen
- Self-Cleaning Oven
- Gas Range
- Range Hood
- Microwave
- ENERGY STAR Qualified Refrigerator
- ENERGY STAR Qualified Dishwasher
- Kitchen Island
- Disposal
Flooring
- Wood
- Tile
Bedrooms and Bathrooms
- 3 Bedrooms
- Split Bedroom Floorplan
- Walk-In Closet
Schools
- Belmont Central Elementary School
- Belmont Middle School
- South Point High School
Utilities
- Forced Air Heating and Cooling System
- Heating System Uses Natural Gas
- Underground Utilities
- Gas Water Heater
- Fiber Optics Available
- Cable TV Available
Additional Features
- More Than Two Accessible Exits
- Covered Patio or Porch
Community Details
- Main Street Management Group Association, Phone Number (704) 255-1226
- Belmont Reserve Subdivision
- Mandatory home owners association
Listing and Financial Details
- Assessor Parcel Number 212435
Map
Home Values in the Area
Average Home Value in this Area
Tax History
| Year | Tax Paid | Tax Assessment Tax Assessment Total Assessment is a certain percentage of the fair market value that is determined by local assessors to be the total taxable value of land and additions on the property. | Land | Improvement |
|---|---|---|---|---|
| 2025 | $4,168 | $395,430 | $42,000 | $353,430 |
| 2024 | $4,168 | $395,430 | $42,000 | $353,430 |
| 2023 | $4,211 | $395,430 | $42,000 | $353,430 |
| 2022 | $3,622 | $277,530 | $25,500 | $252,030 |
| 2021 | $3,651 | $271,420 | $25,500 | $245,920 |
| 2020 | $3,651 | $271,420 | $25,500 | $245,920 |
| 2019 | $3,678 | $271,420 | $25,500 | $245,920 |
| 2018 | $2,901 | $209,489 | $32,000 | $177,489 |
| 2017 | $777 | $209,489 | $32,000 | $177,489 |
| 2016 | $430 | $32,000 | $0 | $0 |
| 2014 | $457 | $34,000 | $34,000 | $0 |
Property History
| Date | Event | Price | Change | Sq Ft Price |
|---|---|---|---|---|
| 06/13/2025 06/13/25 | Price Changed | $510,000 | -1.0% | $291 / Sq Ft |
| 04/24/2025 04/24/25 | For Sale | $515,000 | +44.1% | $294 / Sq Ft |
| 06/09/2021 06/09/21 | Sold | $357,500 | +3.6% | $204 / Sq Ft |
| 05/09/2021 05/09/21 | Pending | -- | -- | -- |
| 05/07/2021 05/07/21 | For Sale | $345,000 | -- | $197 / Sq Ft |
Purchase History
| Date | Type | Sale Price | Title Company |
|---|---|---|---|
| Warranty Deed | $357,500 | None Available | |
| Warranty Deed | $300,000 | None Available | |
| Warranty Deed | $285,000 | None Available |
Mortgage History
| Date | Status | Loan Amount | Loan Type |
|---|---|---|---|
| Open | $26,300 | Credit Line Revolving | |
| Open | $365,722 | VA | |
| Closed | $0 | New Conventional |
Source: Canopy MLS (Canopy Realtor® Association)
MLS Number: 4249214
APN: 212435
- 138 Bella Way
- 321 Landers Way
- 800 Mark St
- 104 Oak St
- 529 Winding Way Unit 8
- 808 Mark St
- 814 Mark St
- 328 Ferrell Ave
- 519 Winding Way Unit 5
- 117 N Central Ave
- 22 Poplar St
- 10 Barnes Dr
- 1024 Garibaldi Ridge Ct
- 2313 Blueberry St
- 12 Barnes Dr
- 817 Gaston Avenue Extension
- 105 Elmore St
- 115 Bryant St
- none Clay St
- 1225 Assembly St
- 105 Oak St
- 31 Myrtle St
- 202 S Main St
- 304 Keener Blvd
- 300 Prince St
- 314 Todd St
- 111 Point Cir
- 421 Oakland Ave
- 2 Short St
- 222 Ewing Dr
- 96 E Catawba St
- 1011 Palisades Cir
- 1811 Southridge Dr
- 1001 Haven Cir
- 409 Hawley Ave Unit 16
- 307 Church St
- 427 Catawba St
- 2129 Laurel Vlg Cir
- 2122 Laurel Vlg Cir
- 101 Rankin St Unit D3 Bedroom Dining Convert







