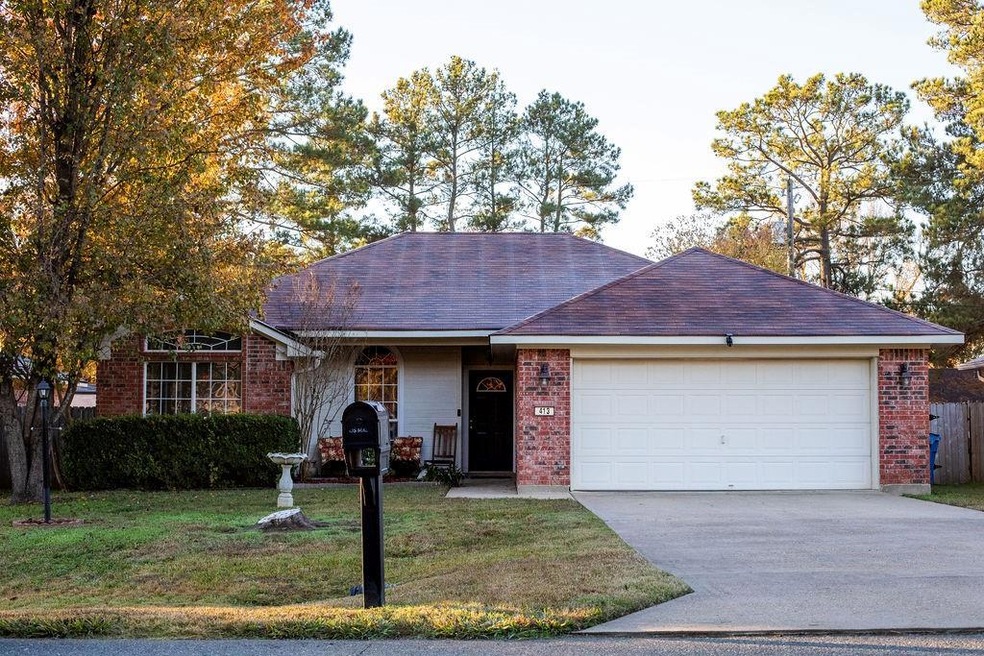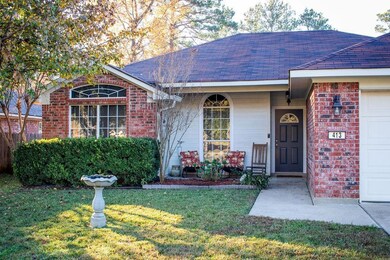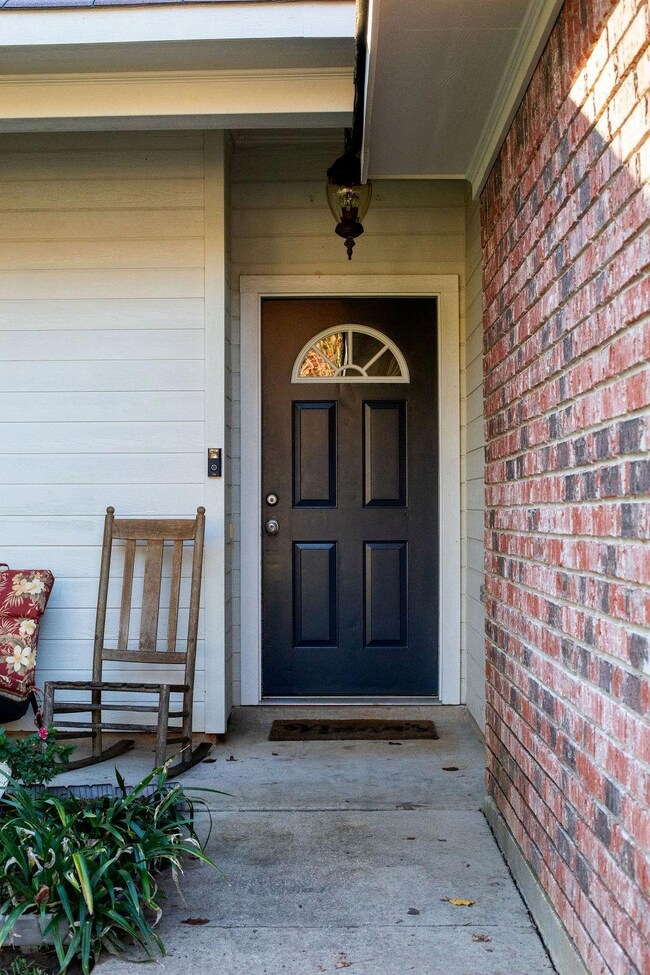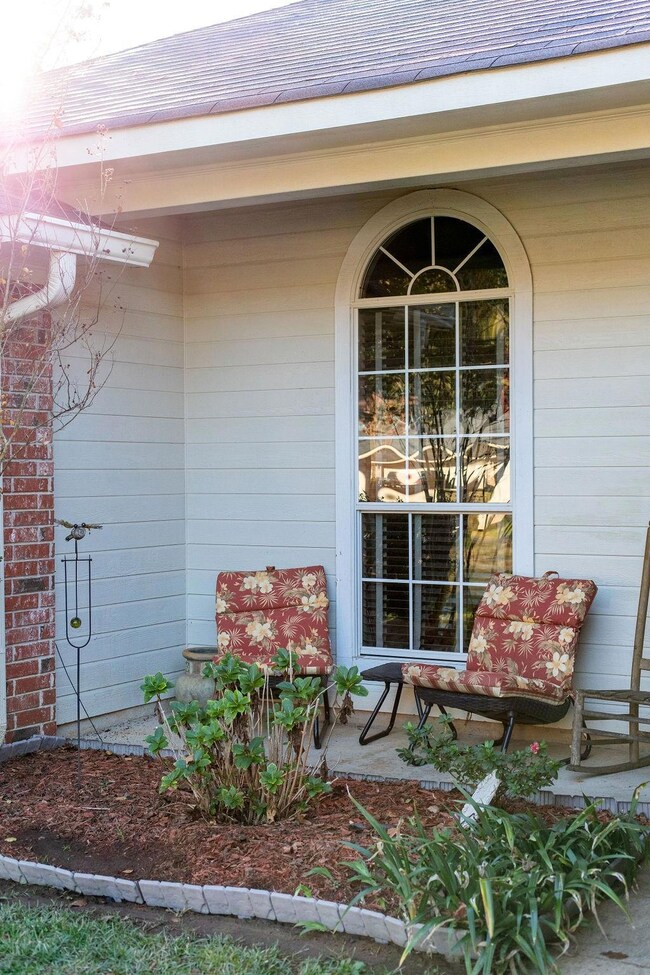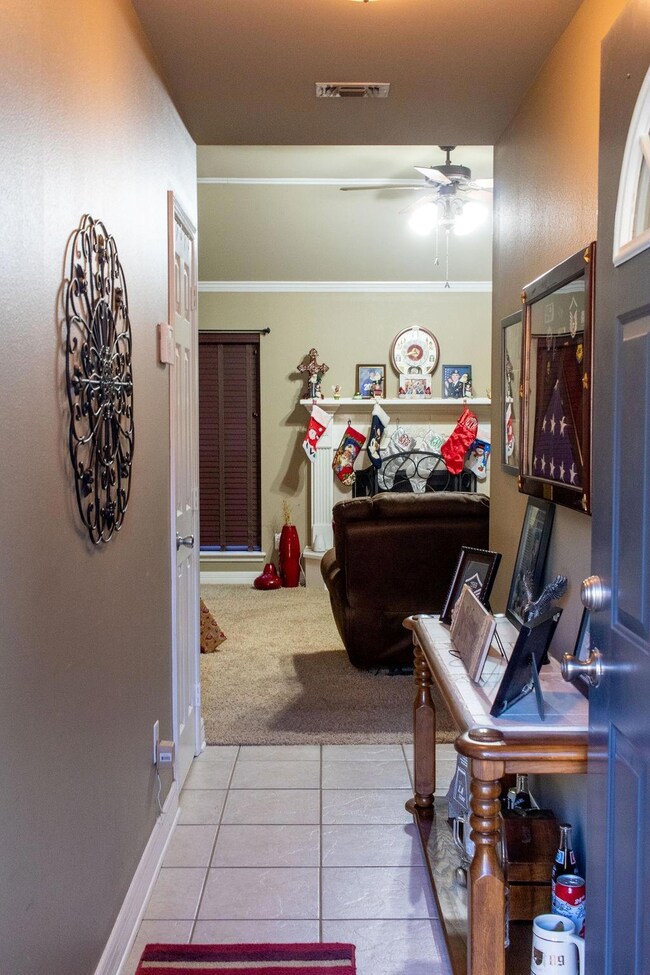
413 Red Oak Ln Haughton, LA 71037
Estimated Value: $194,000 - $223,292
Highlights
- Open Floorplan
- Ranch Style House
- Eat-In Kitchen
- T.L. Rodes Elementary School Rated A-
- 2-Car Garage with one garage door
- Central Heating and Cooling System
About This Home
As of February 2024Don't miss this well-kept 3 bedroom, 2 bath home in Haughton! Crown molding throughout, custom accent lighting in the kitchen and large backyard. This home will qualify for Rural Development Financing.
Last Agent to Sell the Property
Coldwell Banker Apex, REALTORS Brokerage Phone: 318-747-5411 License #0000069498 Listed on: 12/18/2023

Home Details
Home Type
- Single Family
Est. Annual Taxes
- $2,152
Year Built
- Built in 2004
Lot Details
- 7,680 Sq Ft Lot
- Lot Dimensions are 64x120x64x120
Parking
- 2-Car Garage with one garage door
Home Design
- Ranch Style House
- Brick Exterior Construction
Interior Spaces
- 1,415 Sq Ft Home
- Open Floorplan
- Ceiling Fan
- Decorative Lighting
- Living Room with Fireplace
Kitchen
- Eat-In Kitchen
- Electric Range
- Microwave
- Dishwasher
- Disposal
Bedrooms and Bathrooms
- 3 Bedrooms
- 2 Full Bathrooms
Utilities
- Central Heating and Cooling System
- Municipal Utilities District
- High Speed Internet
- Cable TV Available
Community Details
- Oak Meadow Place Subdivision
Listing and Financial Details
- Tax Lot 44
- Assessor Parcel Number 118607
Ownership History
Purchase Details
Home Financials for this Owner
Home Financials are based on the most recent Mortgage that was taken out on this home.Purchase Details
Purchase Details
Home Financials for this Owner
Home Financials are based on the most recent Mortgage that was taken out on this home.Purchase Details
Home Financials for this Owner
Home Financials are based on the most recent Mortgage that was taken out on this home.Similar Homes in Haughton, LA
Home Values in the Area
Average Home Value in this Area
Purchase History
| Date | Buyer | Sale Price | Title Company |
|---|---|---|---|
| Willis Tyekia | $195,000 | None Listed On Document | |
| Mclemore Natalie Darst | $152,000 | First Commerce Title Inc | |
| Tolosa Ryan | -- | None Available | |
| Meenach Joshua Matthew | -- | None Available |
Mortgage History
| Date | Status | Borrower | Loan Amount |
|---|---|---|---|
| Open | Willis Tyekia | $191,450 | |
| Closed | Willis Tyekia | $7,658 | |
| Previous Owner | Tolosa Ryan | $151,692 | |
| Previous Owner | Meenach Joshua Matthew | $19,500 |
Property History
| Date | Event | Price | Change | Sq Ft Price |
|---|---|---|---|---|
| 02/16/2024 02/16/24 | Sold | -- | -- | -- |
| 12/21/2023 12/21/23 | Pending | -- | -- | -- |
| 12/18/2023 12/18/23 | For Sale | $195,000 | -- | $138 / Sq Ft |
Tax History Compared to Growth
Tax History
| Year | Tax Paid | Tax Assessment Tax Assessment Total Assessment is a certain percentage of the fair market value that is determined by local assessors to be the total taxable value of land and additions on the property. | Land | Improvement |
|---|---|---|---|---|
| 2024 | $2,152 | $19,632 | $2,200 | $17,432 |
| 2023 | $898 | $14,063 | $2,110 | $11,953 |
| 2022 | $893 | $14,063 | $2,110 | $11,953 |
| 2021 | $893 | $14,063 | $2,110 | $11,953 |
| 2020 | $710 | $14,063 | $2,110 | $11,953 |
| 2019 | $718 | $14,040 | $2,110 | $11,930 |
| 2018 | $718 | $14,040 | $2,110 | $11,930 |
| 2017 | $894 | $14,040 | $2,110 | $11,930 |
| 2016 | $894 | $14,040 | $2,110 | $11,930 |
| 2015 | $840 | $13,970 | $2,110 | $11,860 |
| 2014 | $840 | $13,970 | $2,110 | $11,860 |
Agents Affiliated with this Home
-
Patty Easter
P
Seller's Agent in 2024
Patty Easter
Coldwell Banker Apex, REALTORS
1 in this area
21 Total Sales
-
Marian Claville Burks

Buyer's Agent in 2024
Marian Claville Burks
Keller Williams Northwest
(318) 213-1555
3 in this area
145 Total Sales
Map
Source: North Texas Real Estate Information Systems (NTREIS)
MLS Number: 20496974
APN: 118607
- 128 Ragan Ln
- 206 Berkshire Place
- 436 Zinfandel Place
- 430 Zinfandel Place
- 422 Zinfandel Place
- 438 Zinfandel Place
- 428 Zinfandel Place
- 423 Zinfandel Place
- 427 Zinfandel Place
- 609 Ives Way
- 0 Interstate 20
- 441 Shady Wood Ln
- 0 Louisiana 157 Unit 20756085
- 524 W Mckinley Ave
- 309 W Mckinley Ave
- 223 W Mckinley Ave
- 233 Queen St
- 333 Ace St
- 101 W Jefferson Ave
- 562 E Trails End
- 413 Red Oak Ln
- 411 Red Oak Ln
- 414 Cherry Oak Ln
- 416 Cherry Oak Ln
- 412 Cherry Oak Ln
- 417 Red Oak Ln
- 414 Red Oak Ln
- 428 N Elm St
- 426 N Elm St
- 412 Red Oak Ln
- 418 Cherry Oak Ln
- 416 Red Oak Ln
- 424 N Elm St
- 410 Red Oak Ln
- 419 Red Oak Ln
- 418 Red Oak Ln
- 410 Cherry Oak Ln
- 430 N Elm St
- 420 Cherry Oak Ln
- 421 Red Oak Ln
