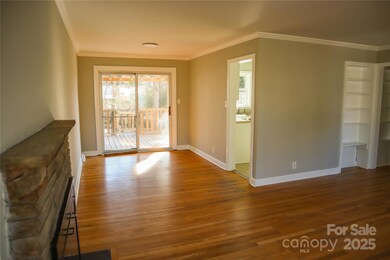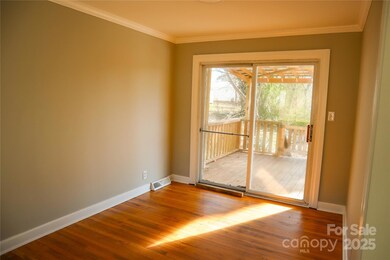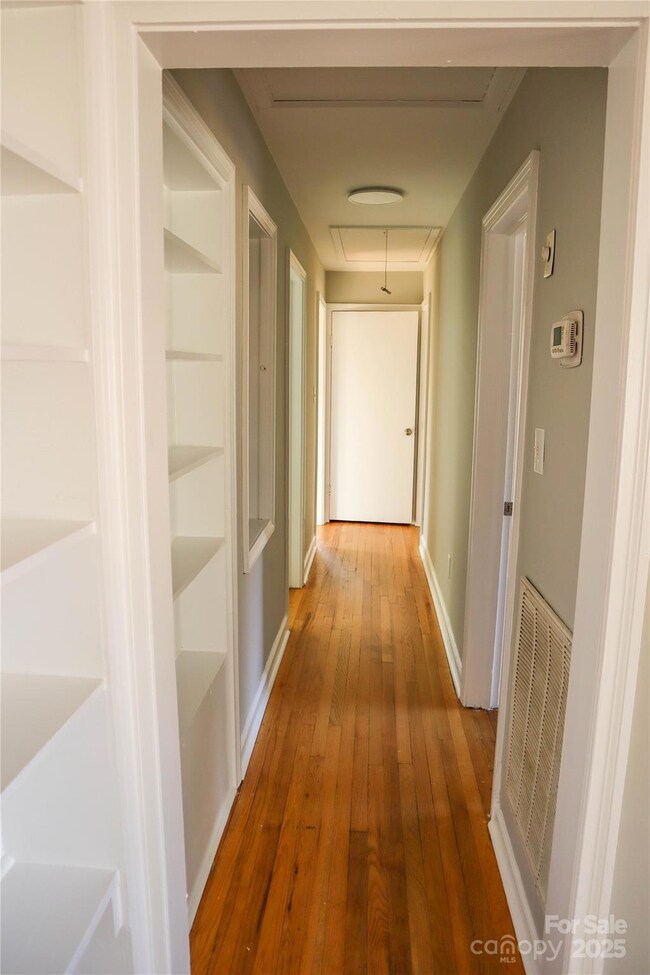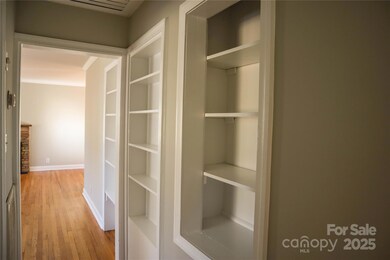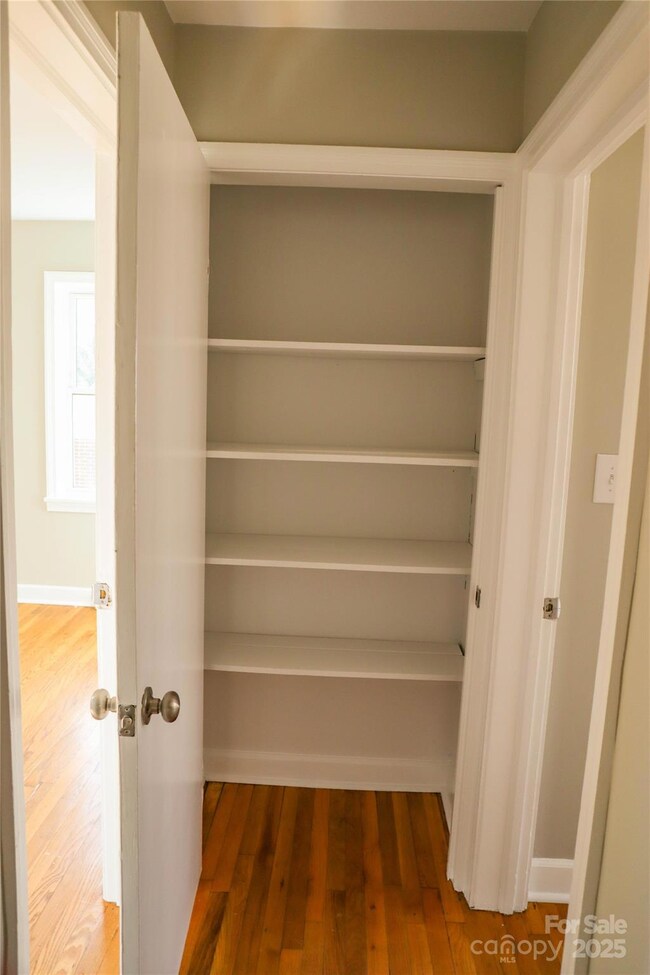
413 Roberts St Salisbury, NC 28144
Highlights
- A-Frame Home
- 1-Story Property
- Central Air
- Laundry Room
- Fire Pit
- Ceiling Fan
About This Home
As of February 2025Welcome to this charming sunfilled home. Nestled in the desirable Forest Hills neighborhood and just minutes from vibrant downtown Salisbury, this well-designed home is perfect for those seeking character, comfort, and convenience. Step inside to find 3 spacious upstairs bedrooms, including a main-level primary suite, 2 full bathrooms, and a bedroom space in the partially finished basement. The freshly painted interior showcases a neutral palette highlighting the stunning hardwood floors, classic moldings, and abundant natural light, ready for your personal touch! Enjoy a large, private lot with mature trees—a tranquil retreat ideal for entertaining, gardening, or simply unwinding. Situated in the heart of Salisbury, this home is conveniently located near boutique shopping, local dining, and community events. With proximity to schools, parks, medical facilities, and major highways, it’s the perfect place to call home.
Last Agent to Sell the Property
G2 Real Estate Brokerage Email: sellingcabco@kw.com License #343303 Listed on: 01/13/2025
Home Details
Home Type
- Single Family
Est. Annual Taxes
- $1,970
Year Built
- Built in 1953
Lot Details
- Back Yard Fenced
- Sloped Lot
- Property is zoned GR6
Parking
- 1 Car Garage
- Basement Garage
- Driveway
Home Design
- A-Frame Home
- Slab Foundation
- Wood Siding
Interior Spaces
- 1-Story Property
- Ceiling Fan
- Family Room with Fireplace
Kitchen
- Oven
- Dishwasher
Bedrooms and Bathrooms
- 2 Full Bathrooms
Laundry
- Laundry Room
- Washer and Electric Dryer Hookup
Partially Finished Basement
- Crawl Space
- Basement Storage
Outdoor Features
- Fire Pit
Utilities
- Central Air
- Heat Pump System
- Heating System Uses Natural Gas
Community Details
- Forest Hills Subdivision
Listing and Financial Details
- Assessor Parcel Number 002168
Ownership History
Purchase Details
Home Financials for this Owner
Home Financials are based on the most recent Mortgage that was taken out on this home.Purchase Details
Home Financials for this Owner
Home Financials are based on the most recent Mortgage that was taken out on this home.Purchase Details
Home Financials for this Owner
Home Financials are based on the most recent Mortgage that was taken out on this home.Purchase Details
Similar Homes in Salisbury, NC
Home Values in the Area
Average Home Value in this Area
Purchase History
| Date | Type | Sale Price | Title Company |
|---|---|---|---|
| Warranty Deed | $215,000 | None Listed On Document | |
| Warranty Deed | $215,000 | None Listed On Document | |
| Warranty Deed | $140,000 | Statewide Title | |
| Special Warranty Deed | $77,000 | None Available | |
| Trustee Deed | $87,393 | None Available |
Mortgage History
| Date | Status | Loan Amount | Loan Type |
|---|---|---|---|
| Open | $203,700 | New Conventional | |
| Closed | $203,700 | New Conventional | |
| Previous Owner | $154,000 | Construction | |
| Previous Owner | $68,850 | Adjustable Rate Mortgage/ARM | |
| Previous Owner | $113,000 | Unknown | |
| Previous Owner | $35,352 | Unknown |
Property History
| Date | Event | Price | Change | Sq Ft Price |
|---|---|---|---|---|
| 02/25/2025 02/25/25 | Sold | $210,000 | -4.1% | $131 / Sq Ft |
| 01/17/2025 01/17/25 | Pending | -- | -- | -- |
| 01/13/2025 01/13/25 | For Sale | $219,000 | +56.4% | $137 / Sq Ft |
| 12/06/2024 12/06/24 | Sold | $140,000 | -22.2% | $67 / Sq Ft |
| 10/15/2024 10/15/24 | Pending | -- | -- | -- |
| 10/15/2024 10/15/24 | For Sale | $180,000 | +133.8% | $87 / Sq Ft |
| 09/24/2013 09/24/13 | Off Market | $77,000 | -- | -- |
| 05/09/2013 05/09/13 | Sold | $77,000 | -10.9% | $60 / Sq Ft |
| 04/16/2013 04/16/13 | Pending | -- | -- | -- |
| 10/02/2012 10/02/12 | For Sale | $86,400 | -- | $67 / Sq Ft |
Tax History Compared to Growth
Tax History
| Year | Tax Paid | Tax Assessment Tax Assessment Total Assessment is a certain percentage of the fair market value that is determined by local assessors to be the total taxable value of land and additions on the property. | Land | Improvement |
|---|---|---|---|---|
| 2024 | $1,970 | $164,749 | $26,775 | $137,974 |
| 2023 | $1,970 | $164,749 | $26,775 | $137,974 |
| 2022 | $1,510 | $109,619 | $21,420 | $88,199 |
| 2021 | $1,510 | $109,619 | $21,420 | $88,199 |
| 2020 | $1,510 | $109,619 | $21,420 | $88,199 |
| 2019 | $1,510 | $109,619 | $21,420 | $88,199 |
| 2018 | $1,236 | $90,967 | $21,420 | $69,547 |
| 2017 | $1,229 | $90,967 | $21,420 | $69,547 |
| 2016 | $1,196 | $90,967 | $21,420 | $69,547 |
| 2015 | $1,203 | $90,967 | $21,420 | $69,547 |
| 2014 | $1,029 | $78,772 | $21,420 | $57,352 |
Agents Affiliated with this Home
-
Nichole Kalakore
N
Seller's Agent in 2025
Nichole Kalakore
G2 Real Estate
(704) 425-6712
2 in this area
5 Total Sales
-
Marlena Johnson

Buyer's Agent in 2025
Marlena Johnson
Home Realty and Mortgage LLC
(704) 637-7900
14 in this area
82 Total Sales
-
N
Buyer's Agent in 2024
Non Member
NC_CanopyMLS
Map
Source: Canopy MLS (Canopy Realtor® Association)
MLS Number: 4212307
APN: 002-168
- 1038 Holmes Ave
- 220 Valleyview Place
- 720 Holmes St
- 0 Old Mocksville Rd Unit CAR4235969
- 112 Circle Dr
- 621 N Craige St Unit 25 & 27
- 621 N Craige St
- 423 N Caldwell St Unit 2
- 530 W Franklin St
- 730 W Innes St
- 602 W Council St
- 1017 W Fisher St
- 1728 Colony Rd
- 309 Ackert Ave
- 320 Ackert Ave
- 421 W Cemetery St
- 518 N Fulton St
- 112 S Caldwell St
- 404 W Kerr St
- 300 N Fulton St Unit 12


