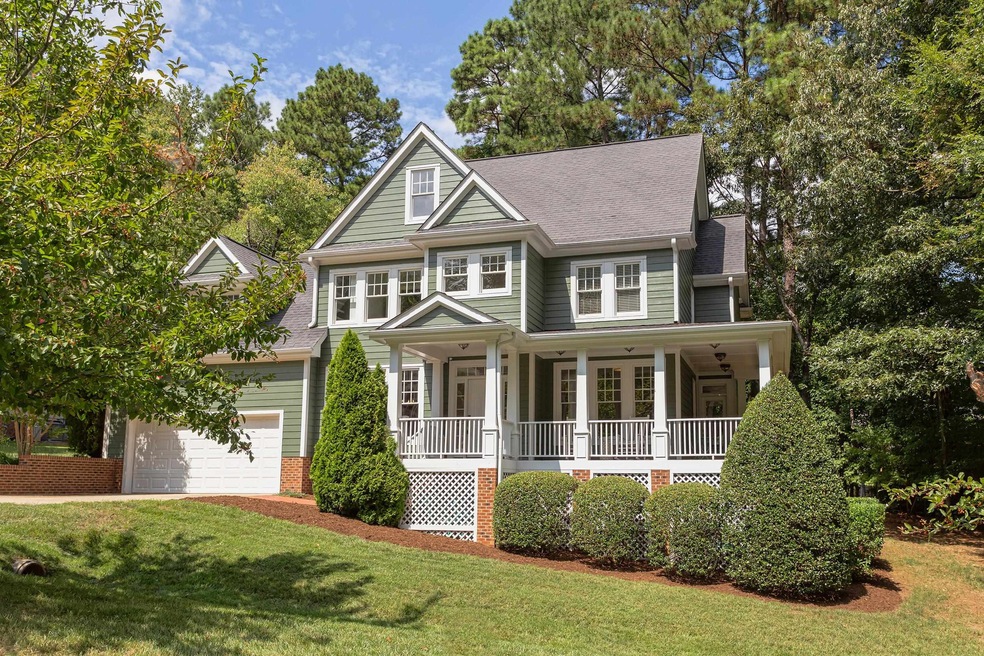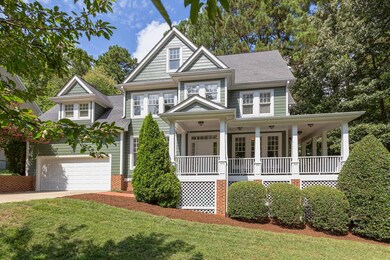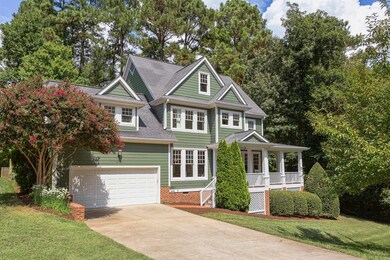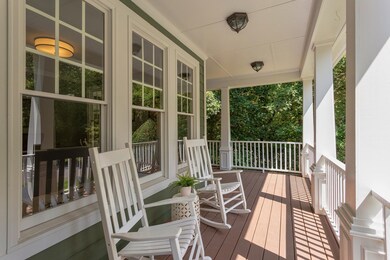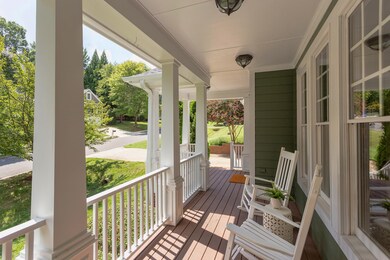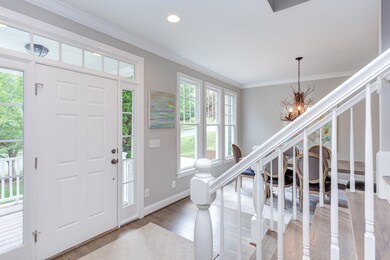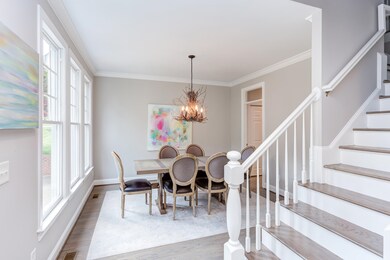
413 Rossburn Way Chapel Hill, NC 27516
Outlying Carrboro NeighborhoodEstimated Value: $841,000 - $888,000
Highlights
- Recreation Room
- Traditional Architecture
- Finished Attic
- Culbreth Middle School Rated A
- Wood Flooring
- Attic
About This Home
As of October 2022Life is Rosy on Rossburn. This fresh laid-back retreat is a stylish comfort zone focused on what matters most. Solid design creates an effortless flow. The open, light-drenched interior is outfitted w subtle, stained-oak floors, a soothing color palette, rich moldings, statement newel posts + tile bathrooms. Worth its salt, the completely renovated kitchen serves-up custom crafted cabinetry, sublime tile splash, quartz counters, apron sink, stainless appliances + center island w barstool seating + pendant lighting. The kitchen opens to the family lounging zone w fireplace, built-ins, French door to the wrap-around front porch + restful garden view. Main + second-level flex spaces await work, study, play + your latest hobby. Retire to serene + spacious bedrooms. The third floor rec space has a pitched ceiling + skylights. Embrace your outdoorsy side on the restorative screen porch, expansive brick patio + lush fully-fenced yard. Garage w custom storage + coated floor. Sleepy streets lined w sidewalks + an idyllic play park. Less than 1mi to Carrboro, Culbreth MS, Carrboro HS. Less than 2mi to dwntwn CH+Northside ES.
Home Details
Home Type
- Single Family
Est. Annual Taxes
- $9,055
Year Built
- Built in 2001
Lot Details
- 9,583 Sq Ft Lot
- Fenced Yard
- Irrigation Equipment
- Landscaped with Trees
HOA Fees
- $25 Monthly HOA Fees
Parking
- 2 Car Attached Garage
- Garage Door Opener
- Private Driveway
- On-Street Parking
Home Design
- Traditional Architecture
- Tri-Level Property
Interior Spaces
- 3,316 Sq Ft Home
- Bookcases
- High Ceiling
- Ceiling Fan
- Skylights
- Fireplace With Gas Starter
- Insulated Windows
- Blinds
- Entrance Foyer
- Family Room with Fireplace
- Breakfast Room
- Dining Room
- Recreation Room
- Screened Porch
- Storage
- Laundry on upper level
- Utility Room
- Crawl Space
Kitchen
- Butlers Pantry
- Self-Cleaning Oven
- Gas Range
- Microwave
- Plumbed For Ice Maker
- Dishwasher
- Quartz Countertops
Flooring
- Wood
- Carpet
- Ceramic Tile
Bedrooms and Bathrooms
- 4 Bedrooms
- Walk-In Closet
- Double Vanity
- Private Water Closet
- Shower Only in Primary Bathroom
Attic
- Permanent Attic Stairs
- Finished Attic
Eco-Friendly Details
- Energy-Efficient Thermostat
Outdoor Features
- Patio
- Rain Gutters
Schools
- Northside Elementary School
- Grey Culbreth Middle School
- Carrboro High School
Utilities
- Forced Air Zoned Heating and Cooling System
- Heating System Uses Natural Gas
- Gas Water Heater
- High Speed Internet
- Cable TV Available
Community Details
Overview
- Association fees include storm water maintenance
- Kent Woodlands HOA
- Built by Zinn Design Build
- Kent Woodlands Subdivision
Recreation
- Community Playground
Ownership History
Purchase Details
Home Financials for this Owner
Home Financials are based on the most recent Mortgage that was taken out on this home.Purchase Details
Home Financials for this Owner
Home Financials are based on the most recent Mortgage that was taken out on this home.Purchase Details
Home Financials for this Owner
Home Financials are based on the most recent Mortgage that was taken out on this home.Purchase Details
Purchase Details
Purchase Details
Home Financials for this Owner
Home Financials are based on the most recent Mortgage that was taken out on this home.Purchase Details
Home Financials for this Owner
Home Financials are based on the most recent Mortgage that was taken out on this home.Similar Homes in Chapel Hill, NC
Home Values in the Area
Average Home Value in this Area
Purchase History
| Date | Buyer | Sale Price | Title Company |
|---|---|---|---|
| Noone Peter | $781,000 | -- | |
| Gettings Justin | -- | -- | |
| Freiburghouse Robert | $472,500 | None Available | |
| Donow Barry B | $400,000 | -- | |
| Cendant Mobility Financial Corp | $400,000 | -- | |
| Hall Robert Scott | $307,500 | -- | |
| Zinnco Inc | $54,000 | -- |
Mortgage History
| Date | Status | Borrower | Loan Amount |
|---|---|---|---|
| Open | Noone Peter | $781,000 | |
| Previous Owner | Gettings Justin | $476,000 | |
| Previous Owner | Gettings Justin | $467,100 | |
| Previous Owner | Gettings Justin | -- | |
| Previous Owner | Freiburghouse Robert | $230,000 | |
| Previous Owner | Scott Robert | $53,400 | |
| Previous Owner | Hall | $240,000 | |
| Previous Owner | Hall Robert Scott | $240,000 | |
| Previous Owner | Zinnco Inc | $232,500 |
Property History
| Date | Event | Price | Change | Sq Ft Price |
|---|---|---|---|---|
| 12/15/2023 12/15/23 | Off Market | $781,000 | -- | -- |
| 10/06/2022 10/06/22 | Sold | $781,000 | +4.8% | $236 / Sq Ft |
| 09/10/2022 09/10/22 | Pending | -- | -- | -- |
| 09/07/2022 09/07/22 | For Sale | $745,000 | -- | $225 / Sq Ft |
Tax History Compared to Growth
Tax History
| Year | Tax Paid | Tax Assessment Tax Assessment Total Assessment is a certain percentage of the fair market value that is determined by local assessors to be the total taxable value of land and additions on the property. | Land | Improvement |
|---|---|---|---|---|
| 2024 | $9,316 | $545,100 | $175,500 | $369,600 |
| 2023 | $9,159 | $545,100 | $175,500 | $369,600 |
| 2022 | $9,055 | $545,100 | $175,500 | $369,600 |
| 2021 | $8,987 | $545,100 | $175,500 | $369,600 |
| 2020 | $8,911 | $520,000 | $175,500 | $344,500 |
| 2018 | $8,769 | $520,000 | $175,500 | $344,500 |
| 2017 | $8,273 | $520,000 | $175,500 | $344,500 |
| 2016 | $8,273 | $487,281 | $97,076 | $390,205 |
| 2015 | $8,273 | $487,281 | $97,076 | $390,205 |
| 2014 | $8,233 | $487,281 | $97,076 | $390,205 |
Agents Affiliated with this Home
-
Erika Buchholtz
E
Seller's Agent in 2022
Erika Buchholtz
Berkshire Hathaway HomeService
(919) 219-7218
4 in this area
115 Total Sales
-
Tony Hall
T
Buyer's Agent in 2022
Tony Hall
Tony Hall & Associates
(919) 933-8500
11 in this area
134 Total Sales
Map
Source: Doorify MLS
MLS Number: 2472855
APN: 9777792905
- 204 Rossburn Way
- 260 Culbreth Rd
- 105 Juniper Ct
- 303 Smith Level Rd Unit E32
- 417 Westbury Dr
- 201 Adams Way
- 124 Friar Ln
- 145 Coleridge Ct
- 102 Westside Dr
- 129 Friar Ln
- 103 Harrington Point
- 115 Coleridge Ct Unit 4
- 116 Marlowe Ct
- 103 Coleridge Ct
- 102 Antler Point Rd
- 229 Rose Walk Ln
- 102 Newell St
- 304 Cedarwood Ln
- 457 S Greensboro St
- 130 Beechwood Dr
- 413 Rossburn Way
- 411 Rossburn Way
- 100E Culbreth School Rd
- 404 Rossburn Way
- 409 Rossburn Way
- 100 D Culbreth Rd
- 100 Culbreth Rd
- 100 Culbreth Rd Unit A
- 100 Culbreth Rd Unit D
- 100 Culbreth Rd Unit C
- 100 Teal Place
- 100 Culbreth Rd
- 100A Teal Place
- 402 Rossburn Way
- 407 Rossburn Way
- 103 Palomar Point
- 715 Smith Level Rd
- 000 Smith Level Rd
- 715 Smith Level Rd Unit 715
- 400 Rossburn Way
