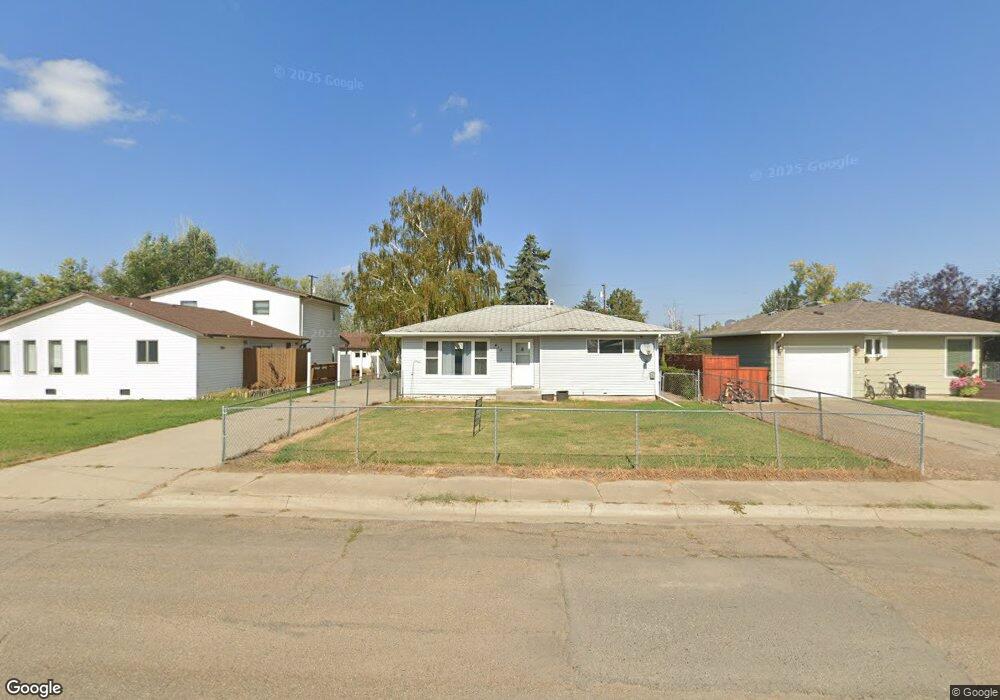Estimated Value: $105,000 - $191,251
4
Beds
2
Baths
1,936
Sq Ft
$78/Sq Ft
Est. Value
About This Home
This home is located at 413 S 5th St E, Malta, MT 59538 and is currently estimated at $151,813, approximately $78 per square foot. 413 S 5th St E is a home located in Phillips County with nearby schools including Malta Elementary School, Loring Colony School, and Malta Middle School.
Ownership History
Date
Name
Owned For
Owner Type
Purchase Details
Closed on
Oct 17, 2011
Bought by
Anderson Misty
Current Estimated Value
Create a Home Valuation Report for This Property
The Home Valuation Report is an in-depth analysis detailing your home's value as well as a comparison with similar homes in the area
Purchase History
| Date | Buyer | Sale Price | Title Company |
|---|---|---|---|
| Anderson Misty | -- | -- |
Source: Public Records
Tax History
| Year | Tax Paid | Tax Assessment Tax Assessment Total Assessment is a certain percentage of the fair market value that is determined by local assessors to be the total taxable value of land and additions on the property. | Land | Improvement |
|---|---|---|---|---|
| 2025 | $1,453 | $135,274 | $0 | $0 |
| 2024 | $1,711 | $116,900 | $0 | $0 |
| 2023 | $1,712 | $116,900 | $0 | $0 |
| 2022 | $1,654 | $109,800 | $0 | $0 |
| 2021 | $1,117 | $110,300 | $0 | $0 |
| 2020 | $1,659 | $118,400 | $0 | $0 |
| 2019 | $1,613 | $114,400 | $0 | $0 |
| 2018 | $1,540 | $108,700 | $0 | $0 |
| 2017 | $1,461 | $108,700 | $0 | $0 |
| 2016 | $1,314 | $88,600 | $0 | $0 |
| 2015 | $927 | $88,600 | $0 | $0 |
| 2014 | $588 | $32,595 | $0 | $0 |
Source: Public Records
Map
Nearby Homes
- 528 S 5th Ave E
- 337 S 4th St E
- 551 S 5th St E
- 550 S 2nd St E
- 814 S 5th Ave E
- 216 & 216 1/2 S 8th St E
- 404 Central Ave
- 11 S 12th St E
- 15 S 12th St E
- 328 S 5th St W
- 111 Ruby Ave
- 532 S 4th Ave W
- 671 Green Acres Rd
- 7011 Us Hwy 191 S
- 3330 Strater Rd
- NHN Assiniboine Rd
- Rd
- Assiniboine Rd
- 315 5th St E
- Content Rd
- 407 S 5th St E
- 425 S 5th St E
- 416 S 4th St E
- 510 S 5th Ave E
- 414 S 5th St E
- 515 S 5th St E
- 427 S 5th Ave E
- 343 S 5th St E
- 408 S 5th St E
- 505 S 5th Ave E
- 340 S 4th St E
- 517 S 5th St E
- 417 4th Street Malta Mount
- 417 4th St Malta Mount
- 326 S 5th St E
- 325 S 5th St E
- 523 S 5th St E
- 324 S 4th St E
- 520 S 5th Ave E
- 520 S 4th St E
