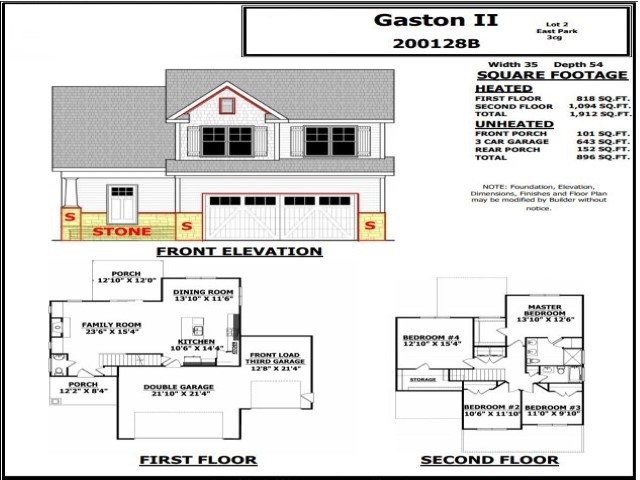
413 S Main St Broadway, NC 27505
Estimated Value: $339,000 - $378,000
Highlights
- New Construction
- Granite Countertops
- Porch
- Craftsman Architecture
- No HOA
- Brick or Stone Mason
About This Home
As of July 2021The Gaston II features 1912 sq. ft. with 4 bedrooms, 2.5 baths, and a 3 car garage. The family room, kitchen and dining room are open creating a great space for the family to gather. Front and back porches for entertaining. Located in the quaint town of Broadway, close to Sanford, Lillington and a short commute to Raleigh, Fuquay or Fort Bragg.
Last Agent to Sell the Property
Coldwell Banker Advantage #3 License #114723 Listed on: 02/20/2021

Home Details
Home Type
- Single Family
Est. Annual Taxes
- $3,997
Year Built
- Built in 2021 | New Construction
Lot Details
- 0.47 Acre Lot
- Lot Dimensions are 112x180x112x180
Parking
- 3 Car Garage
Home Design
- Craftsman Architecture
- Brick or Stone Mason
- Vinyl Siding
- Stone
Interior Spaces
- 1,912 Sq Ft Home
- 2-Story Property
- Ceiling Fan
- Gas Log Fireplace
- Combination Kitchen and Dining Room
Kitchen
- Electric Range
- Microwave
- Dishwasher
- Granite Countertops
Flooring
- Carpet
- Laminate
- Vinyl
Bedrooms and Bathrooms
- 4 Bedrooms
Outdoor Features
- Porch
Schools
- Broadway Elementary School
- East Lee Middle School
- Lee High School
Utilities
- Cooling Available
- Heat Pump System
- Electric Water Heater
- Septic Tank
Community Details
- No Home Owners Association
- Built by Weaver Homes, Inc.
- East Park Subdivision
Ownership History
Purchase Details
Home Financials for this Owner
Home Financials are based on the most recent Mortgage that was taken out on this home.Similar Homes in Broadway, NC
Home Values in the Area
Average Home Value in this Area
Purchase History
| Date | Buyer | Sale Price | Title Company |
|---|---|---|---|
| Orellana Andrew | $280,000 | None Available |
Mortgage History
| Date | Status | Borrower | Loan Amount |
|---|---|---|---|
| Open | Orellana Andrew | $24,852 | |
| Closed | Orellana Andrew | $9,223 | |
| Open | Orellana Andrew | $274,829 |
Property History
| Date | Event | Price | Change | Sq Ft Price |
|---|---|---|---|---|
| 12/15/2023 12/15/23 | Off Market | $279,900 | -- | -- |
| 07/16/2021 07/16/21 | Sold | $279,900 | 0.0% | $146 / Sq Ft |
| 07/16/2021 07/16/21 | Sold | $279,900 | 0.0% | $146 / Sq Ft |
| 03/29/2021 03/29/21 | Pending | -- | -- | -- |
| 03/29/2021 03/29/21 | Price Changed | $279,900 | +3.7% | $146 / Sq Ft |
| 03/29/2021 03/29/21 | Pending | -- | -- | -- |
| 02/19/2021 02/19/21 | For Sale | $269,900 | 0.0% | $141 / Sq Ft |
| 02/01/2021 02/01/21 | For Sale | $269,900 | -- | $141 / Sq Ft |
Tax History Compared to Growth
Tax History
| Year | Tax Paid | Tax Assessment Tax Assessment Total Assessment is a certain percentage of the fair market value that is determined by local assessors to be the total taxable value of land and additions on the property. | Land | Improvement |
|---|---|---|---|---|
| 2024 | $3,997 | $323,100 | $30,000 | $293,100 |
| 2023 | $3,880 | $323,100 | $30,000 | $293,100 |
| 2022 | $2,929 | $212,100 | $30,000 | $182,100 |
| 2021 | $411 | $30,000 | $30,000 | $0 |
Agents Affiliated with this Home
-
Property Pros Group

Seller's Agent in 2021
Property Pros Group
COLDWELL BANKER ADVANTAGE #2- HARNETT CO.
(910) 420-0011
18 in this area
401 Total Sales
-
Tony Weaver

Seller's Agent in 2021
Tony Weaver
Coldwell Banker Advantage #3
(910) 788-2225
15 in this area
193 Total Sales
-
Rhonda Weaver
R
Seller Co-Listing Agent in 2021
Rhonda Weaver
Coldwell Banker Advantage #3
(910) 850-6247
10 in this area
111 Total Sales
-
Precious Chavis

Buyer's Agent in 2021
Precious Chavis
Chavis in the City Real Estate
(704) 957-5810
1 in this area
46 Total Sales
Map
Source: Doorify MLS
MLS Number: 2367731
APN: 9681-58-1395-00
- 521 S Main St
- 206 Mansfield Dr
- 105 Village Dr
- 115 Mildred Place
- 105 Seminole Fields Dr
- 57 Seminole Fields Dr
- 208 E Harrington Ave
- 0 Manassas Dr Unit 740809
- 119 Johnson St
- 672 Lee County Line Rd
- 136 Baneberry Place
- 135 Baneberry Dr
- 6 Berke Thomas Rd
- 21 Mildred Place
- 163 Vili Dr
- 178 Vili Dr
- 169 Liam Dr
- 511 Mcarthur Rd
- 53 Mildred Place
- 117 Knight Rd
