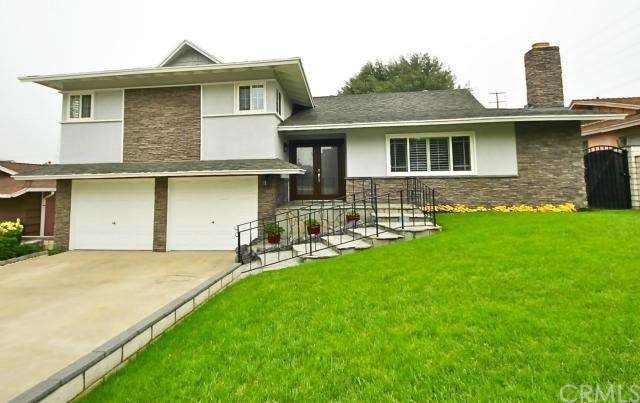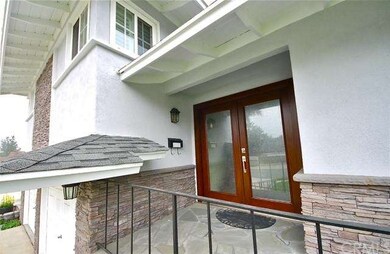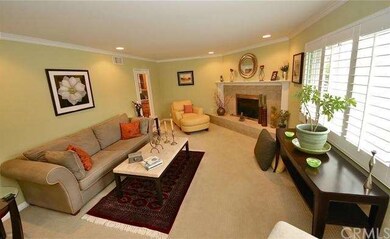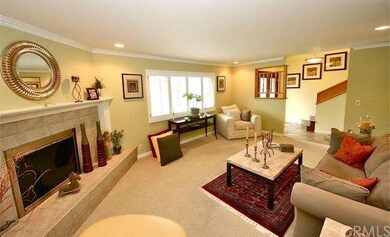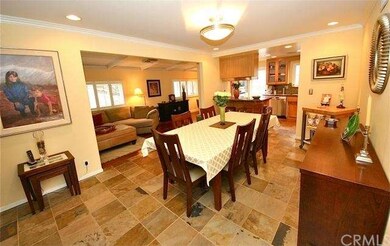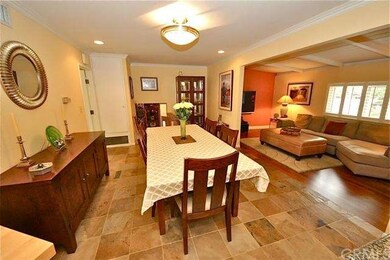
413 S Shasta Way Upland, CA 91786
Highlights
- Above Ground Spa
- Primary Bedroom Suite
- Mountain View
- Upland High School Rated A-
- Open Floorplan
- Contemporary Architecture
About This Home
As of November 2017Truly one of the most beautifully upgraded homes in Upland! This gem feels like a model with many newer items you will absolutely love. Enjoy newer front double doors, rich hardwood flooring, newer windows, plantation shutters, crown molding, recessed lighting, ceiling fans, upgraded baseboards & rainfall shower head! Exceptional remodeled kitchen features granite counter tops, stainless steel appliances, 5-burner gas cooktop, newer cabinetry & more! Three bathrooms have also been tastefully remodeled. Spacious formal living room offers a raised hearth fireplace & upgraded carpeting. Have dinner parties in the separate formal dining room. It opens to the kitchen as well as a family room under a beamed ceiling. On the lower level, you have an elegant office with hardwood flooring, private access to the patio & custom bathroom with jetted tub & glass basin vanity. On the top level you will find 3 bedrooms, including the master suite with a private west-facing balcony overlooking the grounds. Closets are framed in chrome & glass! 2-car finished garage with laundry chute. Beautiful bricked patio with Alumawood-style cover, free standing hot tub, expansive lawn, majestic olive tree, tiered fountain & brick-lined flower beds.
Last Agent to Sell the Property
DEBBIE BROWNE
BERKSHIRE HATH HM SVCS CA PROP License #01205566 Listed on: 02/19/2015
Home Details
Home Type
- Single Family
Est. Annual Taxes
- $6,204
Year Built
- Built in 1965 | Remodeled
Lot Details
- 7,869 Sq Ft Lot
- Cul-De-Sac
- East Facing Home
- Wood Fence
- Block Wall Fence
- Sprinkler System
- Lawn
- Back and Front Yard
Parking
- 2 Car Direct Access Garage
- Parking Available
- Front Facing Garage
- Driveway
Home Design
- Contemporary Architecture
- Turnkey
- Slab Foundation
- Composition Roof
- Stone Siding
- Stucco
Interior Spaces
- 1,860 Sq Ft Home
- 3-Story Property
- Open Floorplan
- Crown Molding
- Beamed Ceilings
- Ceiling Fan
- Recessed Lighting
- Raised Hearth
- Gas Fireplace
- Double Pane Windows
- Plantation Shutters
- Double Door Entry
- Sliding Doors
- Panel Doors
- Family Room
- Living Room with Fireplace
- Dining Room
- Home Office
- Storage
- Mountain Views
- Fire and Smoke Detector
Kitchen
- Breakfast Bar
- Built-In Range
- Microwave
- Dishwasher
- Granite Countertops
- Disposal
Flooring
- Wood
- Carpet
- Tile
Bedrooms and Bathrooms
- 3 Bedrooms
- All Upper Level Bedrooms
- Primary Bedroom Suite
- Mirrored Closets Doors
- Spa Bath
Laundry
- Laundry Room
- Laundry in Garage
- Laundry Chute
Outdoor Features
- Above Ground Spa
- Balcony
- Covered patio or porch
- Exterior Lighting
Additional Features
- Property is near a park
- Forced Air Heating and Cooling System
Community Details
- No Home Owners Association
Listing and Financial Details
- Tax Lot 2
- Tax Tract Number 7030
- Assessor Parcel Number 1047272220000
Ownership History
Purchase Details
Home Financials for this Owner
Home Financials are based on the most recent Mortgage that was taken out on this home.Purchase Details
Home Financials for this Owner
Home Financials are based on the most recent Mortgage that was taken out on this home.Purchase Details
Similar Homes in Upland, CA
Home Values in the Area
Average Home Value in this Area
Purchase History
| Date | Type | Sale Price | Title Company |
|---|---|---|---|
| Grant Deed | $485,000 | Equity Title | |
| Grant Deed | $450,000 | Spl Title Services | |
| Interfamily Deed Transfer | -- | -- |
Mortgage History
| Date | Status | Loan Amount | Loan Type |
|---|---|---|---|
| Open | $170,000 | Credit Line Revolving | |
| Open | $469,000 | New Conventional | |
| Closed | $379,800 | New Conventional | |
| Previous Owner | $388,000 | New Conventional | |
| Previous Owner | $337,500 | New Conventional | |
| Previous Owner | $45,000 | Unknown | |
| Previous Owner | $50,000 | Credit Line Revolving |
Property History
| Date | Event | Price | Change | Sq Ft Price |
|---|---|---|---|---|
| 11/08/2017 11/08/17 | Sold | $485,000 | -0.5% | $251 / Sq Ft |
| 09/02/2017 09/02/17 | Pending | -- | -- | -- |
| 08/28/2017 08/28/17 | For Sale | $487,500 | 0.0% | $253 / Sq Ft |
| 08/01/2017 08/01/17 | Pending | -- | -- | -- |
| 07/28/2017 07/28/17 | Price Changed | $487,500 | -2.3% | $253 / Sq Ft |
| 07/19/2017 07/19/17 | For Sale | $499,000 | 0.0% | $259 / Sq Ft |
| 07/12/2017 07/12/17 | Pending | -- | -- | -- |
| 06/28/2017 06/28/17 | For Sale | $499,000 | +10.9% | $259 / Sq Ft |
| 03/25/2015 03/25/15 | Sold | $450,000 | 0.0% | $242 / Sq Ft |
| 02/24/2015 02/24/15 | Pending | -- | -- | -- |
| 02/19/2015 02/19/15 | For Sale | $450,000 | -- | $242 / Sq Ft |
Tax History Compared to Growth
Tax History
| Year | Tax Paid | Tax Assessment Tax Assessment Total Assessment is a certain percentage of the fair market value that is determined by local assessors to be the total taxable value of land and additions on the property. | Land | Improvement |
|---|---|---|---|---|
| 2025 | $6,204 | $577,857 | $193,147 | $384,710 |
| 2024 | $6,204 | $566,527 | $189,360 | $377,167 |
| 2023 | $5,845 | $555,419 | $185,647 | $369,772 |
| 2022 | $5,720 | $520,019 | $182,007 | $338,012 |
| 2021 | $5,713 | $509,822 | $178,438 | $331,384 |
| 2020 | $5,558 | $504,594 | $176,608 | $327,986 |
| 2019 | $5,540 | $494,700 | $173,145 | $321,555 |
| 2018 | $5,405 | $485,000 | $169,750 | $315,250 |
| 2017 | $5,148 | $466,000 | $163,100 | $302,900 |
| 2016 | $4,928 | $456,863 | $159,902 | $296,961 |
| 2015 | $730 | $67,174 | $11,958 | $55,216 |
| 2014 | $712 | $65,858 | $11,724 | $54,134 |
Agents Affiliated with this Home
-
M
Seller's Agent in 2017
Mickey Turner
RE/MAX
-

Buyer's Agent in 2017
Sal Kabir
EINSTEIN REALTY
(909) 260-2674
1 in this area
81 Total Sales
-
D
Seller's Agent in 2015
DEBBIE BROWNE
BERKSHIRE HATH HM SVCS CA PROP
-

Buyer's Agent in 2015
Jorge Esparza
ADRIANA'S REALTY GROUP
(909) 578-7181
2 in this area
91 Total Sales
Map
Source: California Regional Multiple Listing Service (CRMLS)
MLS Number: CV15035379
APN: 1047-272-22
- 424 W 7th St
- 278 Verdugo Way
- 340 W Caroline Ct
- 345 S Euclid Ave
- 1516 N Granite Ave
- 711 Moonstone Ct
- 132 W Bonnie Brae Ct
- 109 S San Antonio Ave
- 319 E Deodar St
- 332 E Alvarado St
- 263 S 3rd Ave
- 180 S 2nd Ave
- 107 N 1st Ave
- 119 N 1st Ave
- 371 S Alexander Ave
- 239 N San Antonio Ave
- 285 N Vallejo Way
- 934 W Bonnie Brae Ct
- 167 Sultana Ave
- 181 Dorsett Ave
