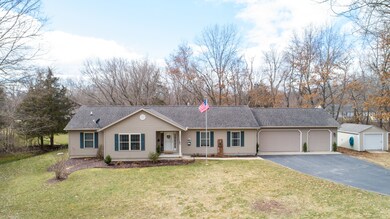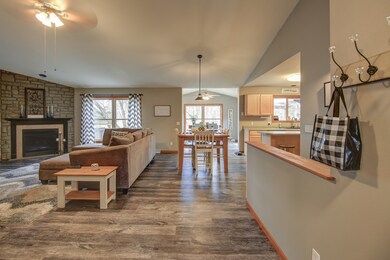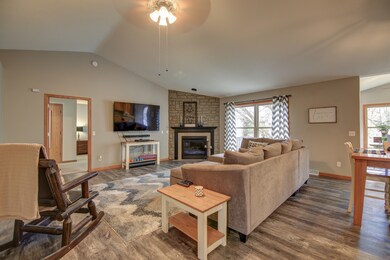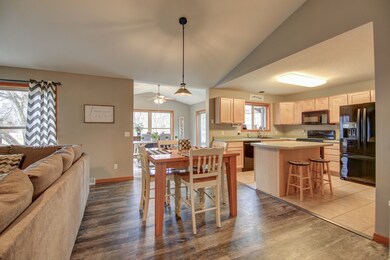
413 Saint Francis Dr Dixon, IL 61021
Lost Nation NeighborhoodHighlights
- Gated Community
- Community Lake
- Deck
- Mature Trees
- Clubhouse
- Wood Burning Stove
About This Home
As of April 2023NO SHOWINGS PER OWNER. VERBALLY ACCEPTED OFFER WAITING FOR RELOCATION COMPANY TO SIGN OFF ON IT. Welcome home to this spacious three bedroom, two bathroom ranch in coveted Lost Nation subdivision! This home has had many updates in the last few years. The main level has an open floor plan and has a living room with a gas fireplace, a dining area, and a kitchen with a center island, newer appliances and sink! The sunroom offers a vaulted ceiling and a sliding door for access to the large deck, perfect for entertaining. The living room, dining area, and sunroom have new flooring, paint, and light fixtures. The master bedroom suite has a walk-in closet, a full bathroom with a walk-in shower with a separate tub, and new vanity. A slider door from the master bedroom leads to a private deck with a hot tub covered with a gazebo! Two additional bedrooms and a full bathroom located on the main level. Main floor laundry. Basement has a family room with a new wood burning stove, a dry bar, and recreation area. The basement has a roughed in bathroom and offers plenty of storage space. Three car attached garage and an additional 12x18 shed. Other updates include a new grinder pump and sump pump. Additional lot to east is included in sale (.24 acres). Lost Lake homeowners can enjoy lake privileges with beaches, club house, basketball courts, private roads and security!
Last Agent to Sell the Property
RE/MAX Sauk Valley License #475190887 Listed on: 03/07/2023

Home Details
Home Type
- Single Family
Est. Annual Taxes
- $4,022
Year Built
- Built in 2004
Lot Details
- 0.77 Acre Lot
- Lot Dimensions are 163 x 139 x 195 x 135
- Mature Trees
- Additional Parcels
HOA Fees
- $38 Monthly HOA Fees
Parking
- 3 Car Attached Garage
- Garage ceiling height seven feet or more
- Garage Door Opener
- Parking Included in Price
Home Design
- Ranch Style House
- Asphalt Roof
- Vinyl Siding
- Concrete Perimeter Foundation
Interior Spaces
- 2,056 Sq Ft Home
- Dry Bar
- Vaulted Ceiling
- Ceiling Fan
- Wood Burning Stove
- Gas Log Fireplace
- Sliding Doors
- Family Room
- Living Room with Fireplace
- 2 Fireplaces
- Combination Dining and Living Room
- Home Office
- Sun or Florida Room
- Carbon Monoxide Detectors
Kitchen
- Range
- Microwave
- Dishwasher
Bedrooms and Bathrooms
- 3 Bedrooms
- 3 Potential Bedrooms
- Walk-In Closet
- Bathroom on Main Level
- 2 Full Bathrooms
Laundry
- Laundry Room
- Laundry on main level
- Dryer
- Washer
- Sink Near Laundry
Partially Finished Basement
- Basement Fills Entire Space Under The House
- Sump Pump
- Fireplace in Basement
Outdoor Features
- Deck
- Gazebo
- Shed
Location
- Property is near a park
Utilities
- Forced Air Heating and Cooling System
- Heating System Uses Natural Gas
- Community Well
- Water Softener is Owned
Listing and Financial Details
- Homeowner Tax Exemptions
Community Details
Overview
- Community Lake
Additional Features
- Clubhouse
- Gated Community
Ownership History
Purchase Details
Home Financials for this Owner
Home Financials are based on the most recent Mortgage that was taken out on this home.Purchase Details
Home Financials for this Owner
Home Financials are based on the most recent Mortgage that was taken out on this home.Purchase Details
Home Financials for this Owner
Home Financials are based on the most recent Mortgage that was taken out on this home.Purchase Details
Home Financials for this Owner
Home Financials are based on the most recent Mortgage that was taken out on this home.Purchase Details
Purchase Details
Purchase Details
Home Financials for this Owner
Home Financials are based on the most recent Mortgage that was taken out on this home.Similar Homes in the area
Home Values in the Area
Average Home Value in this Area
Purchase History
| Date | Type | Sale Price | Title Company |
|---|---|---|---|
| Warranty Deed | $265,000 | Bt | |
| Warranty Deed | $165,000 | Bt | |
| Warranty Deed | $190,000 | None Available | |
| Warranty Deed | $130,000 | None Available | |
| Special Warranty Deed | $157,500 | None Available | |
| Sheriffs Deed | -- | None Available | |
| Trustee Deed | -- | None Available |
Mortgage History
| Date | Status | Loan Amount | Loan Type |
|---|---|---|---|
| Open | $256,953 | New Conventional | |
| Previous Owner | $166,000 | New Conventional | |
| Previous Owner | $171,000 | New Conventional | |
| Previous Owner | $104,000 | New Conventional | |
| Previous Owner | $240,000 | New Conventional | |
| Previous Owner | $60,000 | Stand Alone Second | |
| Previous Owner | $118,500 | Adjustable Rate Mortgage/ARM |
Property History
| Date | Event | Price | Change | Sq Ft Price |
|---|---|---|---|---|
| 04/24/2023 04/24/23 | Sold | $264,900 | 0.0% | $129 / Sq Ft |
| 03/10/2023 03/10/23 | Pending | -- | -- | -- |
| 03/07/2023 03/07/23 | For Sale | $264,900 | +39.4% | $129 / Sq Ft |
| 08/15/2019 08/15/19 | Sold | $190,000 | -5.9% | $92 / Sq Ft |
| 07/14/2019 07/14/19 | Pending | -- | -- | -- |
| 07/06/2019 07/06/19 | Price Changed | $202,000 | -2.4% | $98 / Sq Ft |
| 04/22/2019 04/22/19 | Price Changed | $207,000 | -3.3% | $101 / Sq Ft |
| 04/21/2019 04/21/19 | For Sale | $214,000 | -- | $104 / Sq Ft |
Tax History Compared to Growth
Tax History
| Year | Tax Paid | Tax Assessment Tax Assessment Total Assessment is a certain percentage of the fair market value that is determined by local assessors to be the total taxable value of land and additions on the property. | Land | Improvement |
|---|---|---|---|---|
| 2024 | $5,366 | $72,136 | $6,096 | $66,040 |
| 2023 | $4,406 | $60,161 | $4,563 | $55,598 |
| 2022 | $4,088 | $55,178 | $4,185 | $50,993 |
| 2021 | $3,919 | $53,096 | $4,027 | $49,069 |
| 2020 | $3,688 | $49,392 | $3,746 | $45,646 |
| 2019 | $3,802 | $45,946 | $3,485 | $42,461 |
| 2018 | $3,594 | $43,758 | $3,319 | $40,439 |
| 2017 | $3,505 | $42,238 | $3,204 | $39,034 |
| 2016 | $3,478 | $41,803 | $3,171 | $38,632 |
| 2015 | $3,195 | $41,145 | $3,121 | $38,024 |
| 2014 | $3,282 | $41,145 | $3,121 | $38,024 |
| 2013 | $3,420 | $42,400 | $3,216 | $39,184 |
Agents Affiliated with this Home
-
Alejandro Rivera

Seller's Agent in 2023
Alejandro Rivera
RE/MAX
(815) 631-1384
1 in this area
192 Total Sales
-
Beth Wilson

Buyer's Agent in 2023
Beth Wilson
Sauk Valley Properties LLC
(815) 440-8307
7 in this area
202 Total Sales
-
Jenny Kirchner

Seller's Agent in 2019
Jenny Kirchner
Re/Max of Rock Valley
(815) 440-2145
3 in this area
106 Total Sales
-
Kimberly McMahon

Buyer's Agent in 2019
Kimberly McMahon
Stateline Real Estate LLC
(815) 289-0626
20 Total Sales
Map
Source: Midwest Real Estate Data (MRED)
MLS Number: 11732568
APN: 22-08-254-017
- 415 Saint Francis Dr
- 405 Saint Francis Dr
- 503 Sangamon Ln
- 619 Mississippi Dr
- 711,713,715 Mississippi Dr
- 401 Saint Francis Dr
- 626 Rolling Ln
- 403 Lake Ct
- 210 Platte Dr
- 226 Platte Dr
- 615 Missouri Dr
- 412 Slippery Rock Dr
- 214 Crabapple Ct
- 000 Bridlewood Cir
- 609 Missouri Dr
- 703 Kaskaskia Dr
- 320 Vermillion Ln
- Lot #74 and #75 Pond Ct
- 919 Missouri Dr
- 220 Cuyahoga Dr






