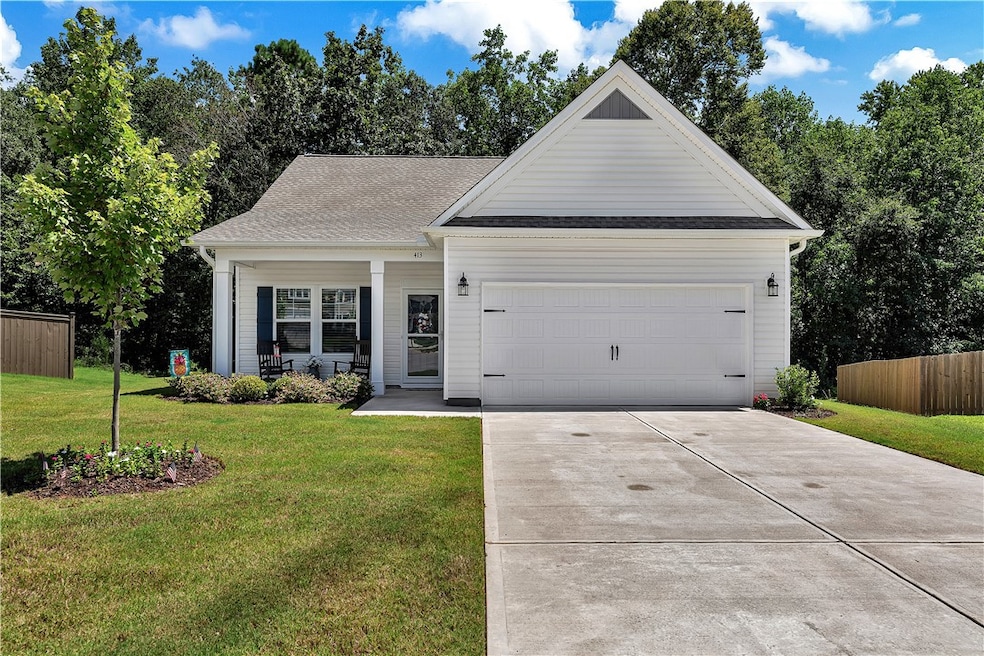413 Sonoma Ct Seneca, SC 29678
Estimated payment $1,774/month
Highlights
- Craftsman Architecture
- Cathedral Ceiling
- Granite Countertops
- Deck
- Main Floor Bedroom
- Cul-De-Sac
About This Home
OPEN HOUSE SAT. AUG. 16TH 1-3 PM. This property is "the one" if you are looking for a home with the primary bedroom on the main floor (hard to find), half bath on main floor for guests (most homes in this price range do not), end of cul-de-sac location (no rear neighbors), friendly, walkable neighborhood, low HOA dues, literally five minutes to everything in town, including the 3 schools (short drive), City of Seneca water, sewer, electric & trash pick-up (one bill each month), tankless water heater (no worries of leaks), underground irrigation in front & back yard (keep your yard looking nice) and more.....This sale includes all kitchen appliances plus the washer & dryer if you need them! This is a smart home with sensors on the doors, smart thermostats upstairs and downstairs (can control them remotely). Enjoy the birds & deer from the 12'x20' deck which is shaded by the trees behind the house in the evening hours. 100% USDA financing is available on this home! Hurry to see this great "like new" single-family home!
Listing Agent
Weichert Realtors - Shaun & Shari Group License #1344 Listed on: 08/15/2025

Home Details
Home Type
- Single Family
Est. Annual Taxes
- $1,157
Year Built
- Built in 2023
Lot Details
- Cul-De-Sac
- Level Lot
Parking
- 2 Car Attached Garage
- Garage Door Opener
- Driveway
Home Design
- Craftsman Architecture
- Slab Foundation
- Vinyl Siding
Interior Spaces
- 1,796 Sq Ft Home
- 1.5-Story Property
- Wired For Sound
- Smooth Ceilings
- Cathedral Ceiling
- Ceiling Fan
- Vinyl Clad Windows
- Insulated Windows
- Tilt-In Windows
- Blinds
- Storm Doors
Kitchen
- Dishwasher
- Granite Countertops
- Disposal
Flooring
- Carpet
- Vinyl Plank
Bedrooms and Bathrooms
- 3 Bedrooms
- Main Floor Bedroom
- Walk-In Closet
- Bathroom on Main Level
- Dual Sinks
- Shower Only
Laundry
- Dryer
- Washer
Outdoor Features
- Deck
- Front Porch
Location
- Outside City Limits
Schools
- Blue Ridge Elementary School
- Seneca Middle School
- Seneca High School
Utilities
- Cooling Available
- Central Heating
- Heating System Uses Gas
Community Details
- Property has a Home Owners Association
- Association fees include street lights
- Tokeena Trail Subdivision
Listing and Financial Details
- Tax Lot 38
- Assessor Parcel Number 267-01-01-038
Map
Home Values in the Area
Average Home Value in this Area
Tax History
| Year | Tax Paid | Tax Assessment Tax Assessment Total Assessment is a certain percentage of the fair market value that is determined by local assessors to be the total taxable value of land and additions on the property. | Land | Improvement |
|---|---|---|---|---|
| 2024 | $1,157 | $11,025 | $1,620 | $9,405 |
| 2023 | $30 | $1,243 | $1,243 | $0 |
| 2022 | $31 | $1,243 | $1,243 | $0 |
| 2021 | -- | $0 | $0 | $0 |
Property History
| Date | Event | Price | Change | Sq Ft Price |
|---|---|---|---|---|
| 08/15/2025 08/15/25 | For Sale | $315,000 | +14.5% | $175 / Sq Ft |
| 09/29/2023 09/29/23 | Sold | $275,137 | -8.2% | $153 / Sq Ft |
| 09/05/2023 09/05/23 | Pending | -- | -- | -- |
| 08/16/2023 08/16/23 | Price Changed | $299,857 | +3.4% | $167 / Sq Ft |
| 08/15/2023 08/15/23 | For Sale | $289,857 | 0.0% | $161 / Sq Ft |
| 07/03/2023 07/03/23 | Pending | -- | -- | -- |
| 05/24/2023 05/24/23 | For Sale | $289,857 | -- | $161 / Sq Ft |
Purchase History
| Date | Type | Sale Price | Title Company |
|---|---|---|---|
| Warranty Deed | $275,137 | None Listed On Document |
Source: Western Upstate Multiple Listing Service
MLS Number: 20291467
APN: 267-01-01-038
- 317 Balsa Way
- 4306 Ashford Bluff Dr
- Lot 30 Cross Creek #Rocky Creek Dr
- 3902 Turnberry Loop
- 513 Whitewater Ridge
- 509 Whitewater Ridge
- 511 Whitewater Ridge
- ROBIE Plan at Seneca Falls
- AISLE Plan at Seneca Falls
- DARWIN Plan at Seneca Falls
- ELSTON Plan at Seneca Falls
- SANFORD Plan at Seneca Falls
- BRANDON Plan at Seneca Falls
- 516 Whitewater Ridge
- 515 Whitewater Ridge
- 514 Whitewater Ridge
- 512 Whitewater Ridge
- 249 Carvel Trail
- 1500 S Oak St
- 1020 Fairfield Dr
- 110 Field Village Dr
- 129 Perkins Place
- 116 Northwoods Dr
- 109-A Towe St
- 173 Steve Nix Rd
- 300 Cottage Hill Ct
- 284 Carvel Trail
- 405 Sonoma Ct
- 156 Pine Cliff Dr
- 100 Red Cardinal Rd
- 405 Oakmont Valley Trail
- 197 Hughes St
- 199 Hughes St
- 100 Timber Ridge Ln
- 11090 Watson Dr
- 7031 Autumn Way
- 136 Bruce Blvd






