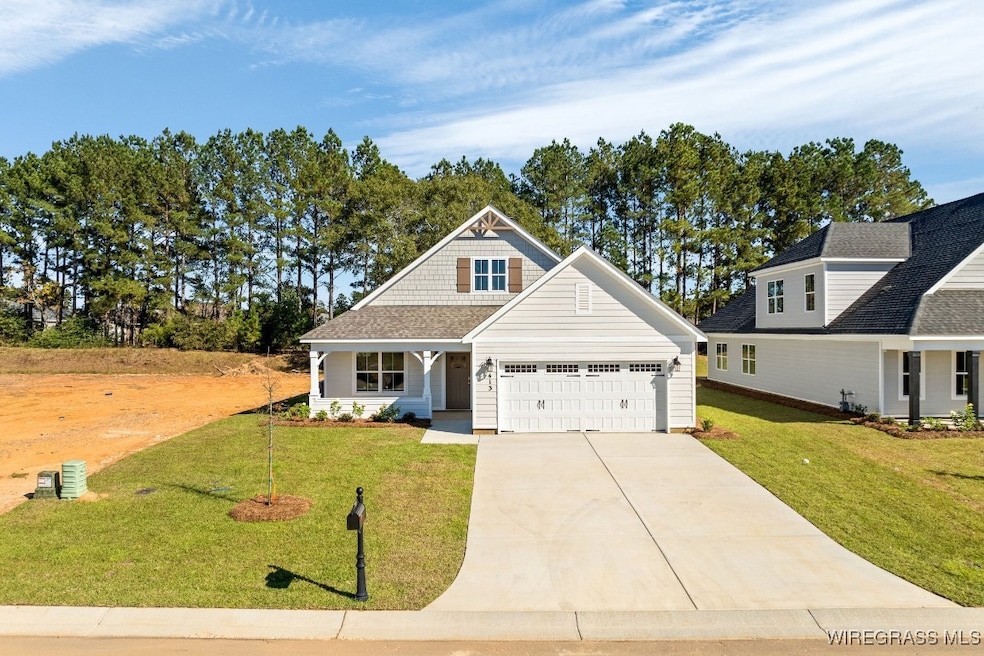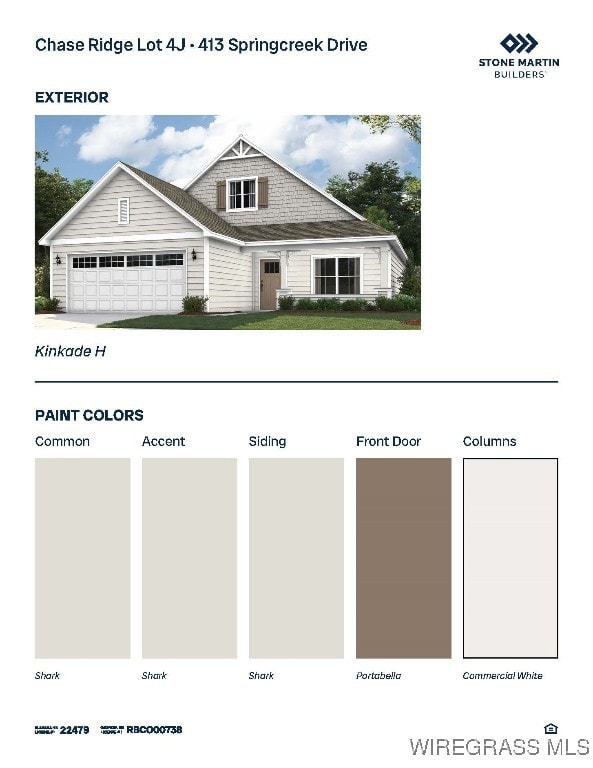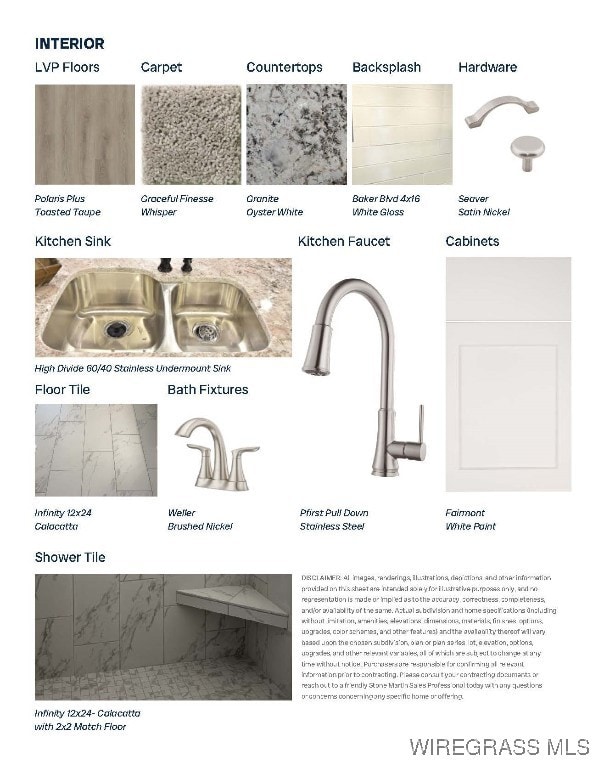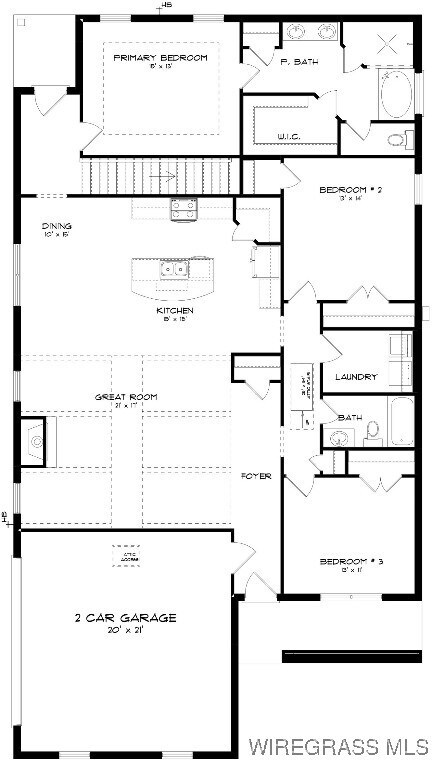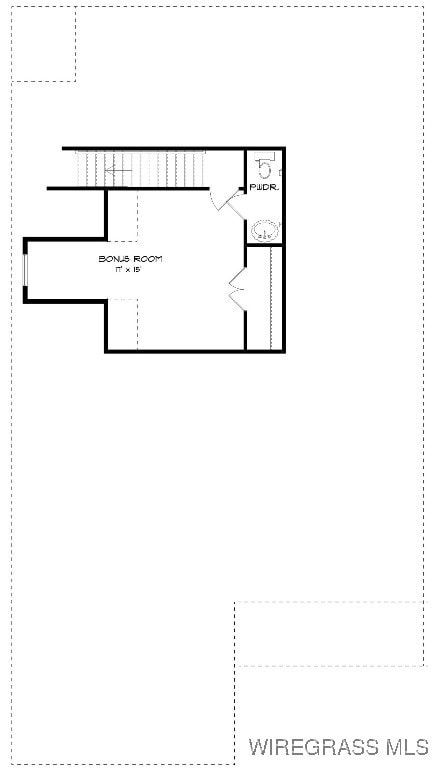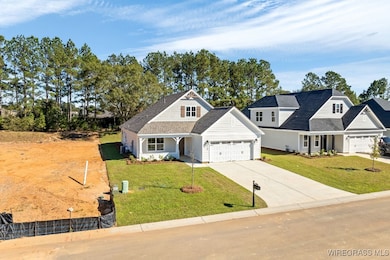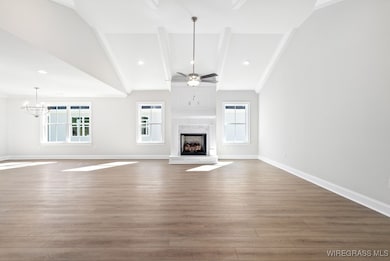413 Springcreek Dr Rehobeth, AL 36301
Estimated payment $1,993/month
Highlights
- Under Construction
- Vaulted Ceiling
- 1 Fireplace
- Rehobeth Elementary School Rated 9+
- Attic
- Covered Patio or Porch
About This Home
The Kinkade offers timeless style and practical comfort in a layout designed for connection and ease. A vaulted, beamed ceiling enhances the spacious great room, paired with a fireplace that sets the tone for cozy evenings or lively gatherings. The kitchen features upgraded cabinetry, stainless steel appliances, and granite countertops—ideal for both daily meals and entertaining. A private main-level suite provides a spacious retreat with a well-appointed bath. Upstairs, a versatile bonus room with a half bath offers space for work, play, or guests. Smart storage and convenient features complete this elegant plan. Lot 4, Phase 5J
Home Details
Home Type
- Single Family
Year Built
- Built in 2025 | Under Construction
HOA Fees
- $17 Monthly HOA Fees
Parking
- 2 Car Attached Garage
Home Design
- Brick Exterior Construction
- Slab Foundation
- Concrete Fiber Board Siding
Interior Spaces
- 2,383 Sq Ft Home
- 1.5-Story Property
- Vaulted Ceiling
- 1 Fireplace
- Storage
- Carpet
- Attic
Kitchen
- Breakfast Bar
- Gas Range
- Microwave
- Dishwasher
- Disposal
Bedrooms and Bathrooms
- 4 Bedrooms
Schools
- Rehobeth Elementary School
- Rehobeth Middle School
- Rehobeth High School
Utilities
- Central Air
- Heating Available
- Tankless Water Heater
- High Speed Internet
- Cable TV Available
Additional Features
- Covered Patio or Porch
- 9,148 Sq Ft Lot
Community Details
Overview
- Built by Stone Martin Builders
- Chase Ridge Subdivision, Kinkade Floorplan
Security
- Building Fire Alarm
Map
Property History
| Date | Event | Price | List to Sale | Price per Sq Ft |
|---|---|---|---|---|
| 02/24/2026 02/24/26 | Price Changed | $321,900 | -0.1% | $135 / Sq Ft |
| 01/28/2026 01/28/26 | Price Changed | $322,094 | -4.9% | $135 / Sq Ft |
| 08/23/2025 08/23/25 | For Sale | $338,794 | -- | $142 / Sq Ft |
Source: Wiregrass REALTORS®
MLS Number: 554627
- 97 Daffodil Ct
- 5914 S Highway 605
- 76 Popcorn Cir
- 306 Lantana Ct
- 323 Lantana Ct
- 305 Lantana Ct
- 361 Lantana Ct
- 413 Spring Creek Dr
- 396 Springcreek Dr
- 408 Spring Creek Dr
- 5700 S State Highway 605
- 48 Box Rd
- 1430 Skipper Rd
- 0 S State Highway 605
- 193 Cobb Rd (7 Acres)
- 690 Battles Rd
- 710 Battles Rd
- Lot 1 Hadden Rd
- Lot 2 Hadden Rd
- 51.8+-ac Hadden Rd
- 10538 S Park Ave
- 7860 Eddins Rd
- 2016 Iris Rd
- 6182 Hwy 231 South (2 83+-Ac)
- 212 Thomas Dr
- 524 Paxton Lp
- 3922 Hodgesville Rd
- 291 Alabaster Dr
- 181 Broad St
- 106 Hidden Sunset Dr
- 112 Kieran Trace
- 416 Oliver Dr
- 3600 Suite 7 S Oates
- 110 Bluffton Rd
- 115 Thistlewood Dr
- 4930 W State Highway 52
- 301 W Inez Rd
- 106 Jennie Dr
- 449 Butler Rd
- 31 Trillium Cir
Ask me questions while you tour the home.
