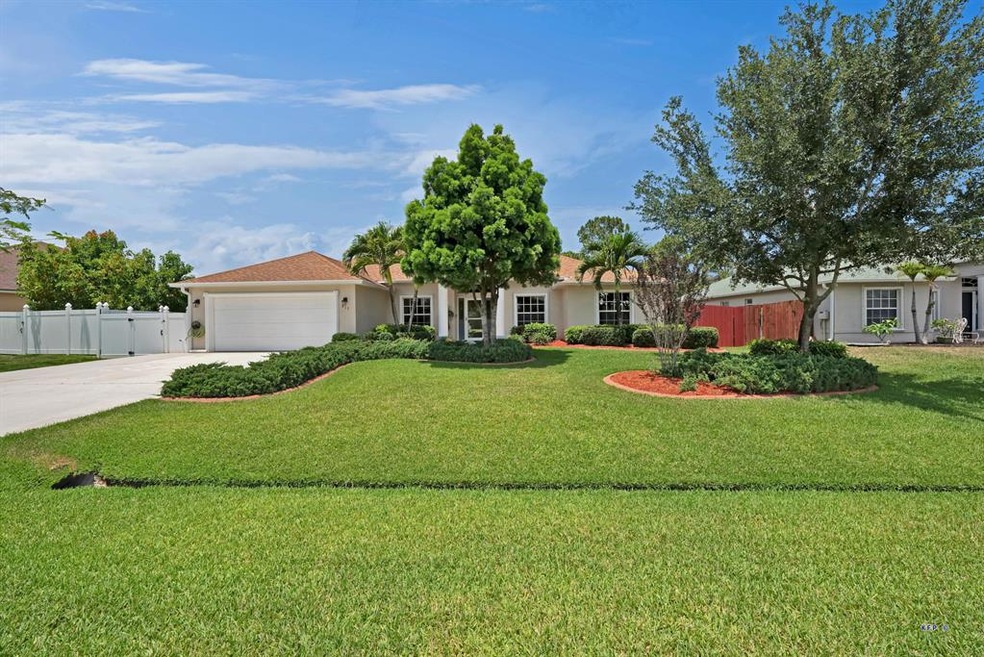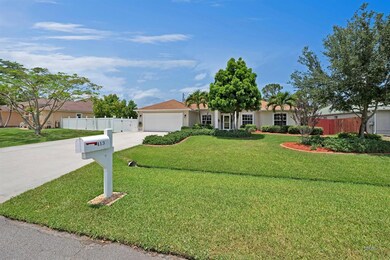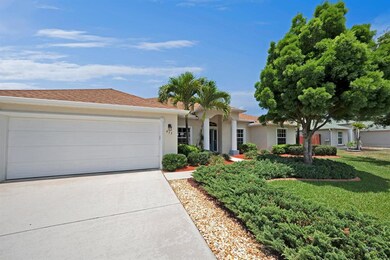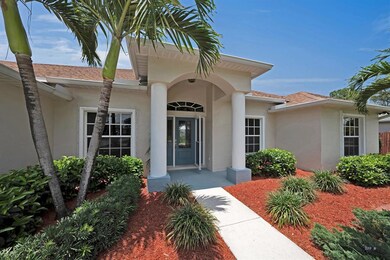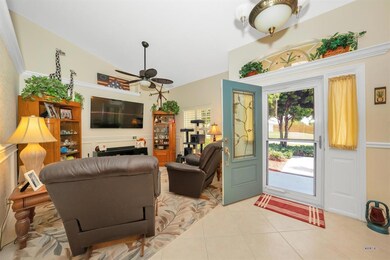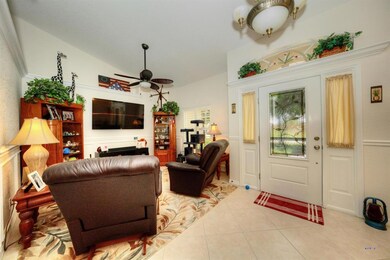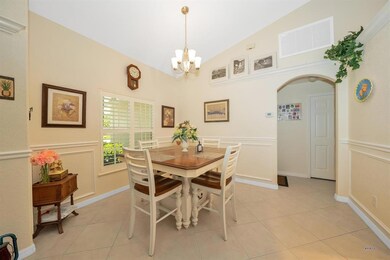
413 SW Nabble Ave Port Saint Lucie, FL 34953
Becker Ridge NeighborhoodHighlights
- RV Access or Parking
- Vaulted Ceiling
- Attic
- Room in yard for a pool
- Garden View
- Screened Porch
About This Home
As of June 2021Lovely 4 bedroom 3 bath home. Great location. This home features knock down textured walls, crown moldings and decorative moldings throughout. 4th bedroom and 3rd bath are separated by a pocket door to make that perfect private quest suite. There is a huge 40' by 13' screened porch and a fully fenced back yard with an awesome 10x10 storage shed. Plantation shutters and tinted windows help keep the summer heat outside. New water heater w/FPL surge shield, newer A/C and water softener. Irrigation system with well, sprinklers and new pump. Expanded driveway for additional parking, full gutters and professional landscaping. Minutes to I-95 and turnpike.
Last Agent to Sell the Property
The Keyes Company - Hobe Sound License #3019116 Listed on: 05/07/2021
Home Details
Home Type
- Single Family
Est. Annual Taxes
- $3,851
Year Built
- Built in 2006
Lot Details
- 10,890 Sq Ft Lot
- Fenced
- Interior Lot
- Irregular Lot
- Sprinkler System
- Property is zoned RS-2PS
Parking
- 2 Car Attached Garage
- Garage Door Opener
- RV Access or Parking
Home Design
- Shingle Roof
- Composition Roof
Interior Spaces
- 2,117 Sq Ft Home
- 1-Story Property
- Vaulted Ceiling
- Ceiling Fan
- Tinted Windows
- Plantation Shutters
- French Doors
- Family Room
- Formal Dining Room
- Screened Porch
- Garden Views
- Fire and Smoke Detector
- Attic
Kitchen
- Breakfast Area or Nook
- Electric Range
- Microwave
- Dishwasher
Flooring
- Laminate
- Tile
Bedrooms and Bathrooms
- 4 Bedrooms
- Split Bedroom Floorplan
- Walk-In Closet
- 3 Full Bathrooms
Laundry
- Laundry Room
- Dryer
- Washer
Outdoor Features
- Room in yard for a pool
- Shed
Location
- Flood Zone Lot
Utilities
- Central Heating and Cooling System
- Electric Water Heater
- Water Softener is Owned
Community Details
- Port St Lucie Section 36 Subdivision
Listing and Financial Details
- Assessor Parcel Number 342067501560001
Ownership History
Purchase Details
Home Financials for this Owner
Home Financials are based on the most recent Mortgage that was taken out on this home.Purchase Details
Home Financials for this Owner
Home Financials are based on the most recent Mortgage that was taken out on this home.Purchase Details
Home Financials for this Owner
Home Financials are based on the most recent Mortgage that was taken out on this home.Purchase Details
Purchase Details
Purchase Details
Home Financials for this Owner
Home Financials are based on the most recent Mortgage that was taken out on this home.Purchase Details
Home Financials for this Owner
Home Financials are based on the most recent Mortgage that was taken out on this home.Similar Homes in the area
Home Values in the Area
Average Home Value in this Area
Purchase History
| Date | Type | Sale Price | Title Company |
|---|---|---|---|
| Warranty Deed | $405,500 | Homepartners Title Svcs Llc | |
| Warranty Deed | $195,000 | Mizner Title & Escrow Inc | |
| Warranty Deed | $104,500 | Thoroughbred Title Agency In | |
| Trustee Deed | -- | None Available | |
| Trustee Deed | -- | Attorney | |
| Warranty Deed | $264,900 | Chelsea Title Company | |
| Warranty Deed | $90,000 | Chelsea Title Company |
Mortgage History
| Date | Status | Loan Amount | Loan Type |
|---|---|---|---|
| Open | $402,000 | VA | |
| Previous Owner | $232,425 | VA | |
| Previous Owner | $203,242 | VA | |
| Previous Owner | $201,435 | VA | |
| Previous Owner | $237,510 | Purchase Money Mortgage | |
| Previous Owner | $184,000 | Fannie Mae Freddie Mac |
Property History
| Date | Event | Price | Change | Sq Ft Price |
|---|---|---|---|---|
| 06/22/2021 06/22/21 | Sold | $405,500 | +1.6% | $192 / Sq Ft |
| 05/23/2021 05/23/21 | Pending | -- | -- | -- |
| 05/07/2021 05/07/21 | For Sale | $399,300 | +104.8% | $189 / Sq Ft |
| 03/12/2014 03/12/14 | Sold | $195,000 | -2.0% | $92 / Sq Ft |
| 02/10/2014 02/10/14 | Pending | -- | -- | -- |
| 01/11/2014 01/11/14 | For Sale | $199,000 | +90.4% | $94 / Sq Ft |
| 09/03/2013 09/03/13 | Sold | $104,500 | -26.9% | $49 / Sq Ft |
| 08/04/2013 08/04/13 | Pending | -- | -- | -- |
| 07/05/2012 07/05/12 | For Sale | $142,900 | -- | $68 / Sq Ft |
Tax History Compared to Growth
Tax History
| Year | Tax Paid | Tax Assessment Tax Assessment Total Assessment is a certain percentage of the fair market value that is determined by local assessors to be the total taxable value of land and additions on the property. | Land | Improvement |
|---|---|---|---|---|
| 2024 | $611 | $366,328 | -- | -- |
| 2023 | $611 | $355,659 | $0 | $0 |
| 2022 | $547 | $345,300 | $110,600 | $234,700 |
| 2021 | $3,600 | $173,824 | $0 | $0 |
| 2020 | $3,851 | $171,425 | $0 | $0 |
| 2019 | $3,803 | $167,083 | $0 | $0 |
| 2018 | $3,629 | $163,968 | $0 | $0 |
| 2017 | $3,591 | $212,800 | $30,800 | $182,000 |
| 2016 | $3,545 | $189,300 | $26,400 | $162,900 |
| 2015 | $3,580 | $156,200 | $17,600 | $138,600 |
| 2014 | $3,942 | $134,200 | $0 | $0 |
Agents Affiliated with this Home
-
Kelley J Smith
K
Seller's Agent in 2021
Kelley J Smith
The Keyes Company - Hobe Sound
(772) 263-1610
1 in this area
15 Total Sales
-
Tommy Shumway

Buyer's Agent in 2021
Tommy Shumway
CityWorth Properties LLC
(703) 349-1489
1 in this area
67 Total Sales
-
Marianne Ruland
M
Seller's Agent in 2014
Marianne Ruland
Laviano & Associates Real Esta
(772) 285-2875
1 in this area
15 Total Sales
-
Warren Cleveland
W
Seller's Agent in 2013
Warren Cleveland
Every Florida Home
(561) 307-1332
-
Jeanne Greek
J
Seller Co-Listing Agent in 2013
Jeanne Greek
Gulfstream Properties
(561) 732-6833
Map
Source: BeachesMLS
MLS Number: R10714297
APN: 34-20-675-0156-0001
- 4164 SW Webb St
- 434 SW Namoit Place
- 4242 SW Muncie St
- 404 SW Balfour Ave
- 363 SW Film Ave
- 364 SW Aero Cir
- 228 SW Kestor Dr
- 427 SW Cahoon Ct
- 221 SW Kestor Dr
- 120 SE Via Verona
- 272 SW Glen Rd
- 256 SW Ridgecrest Dr
- 114 SE Via Verona
- 113 SE Via Verona
- 4365 SW Appleseed Rd
- 110 SE Via Verona
- 121 SE San Priverno
- 109 SE Via Verona
- 4374 SW Calah Cir
- 107 SE Via Verona
