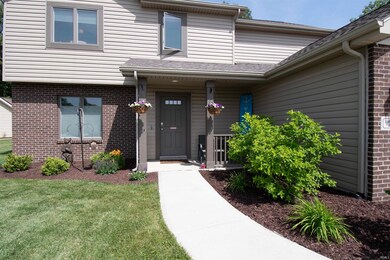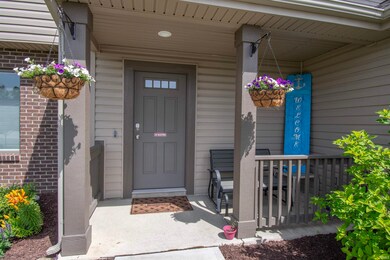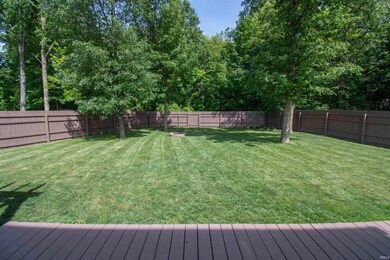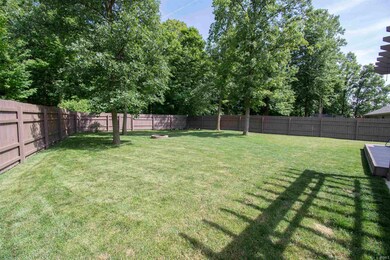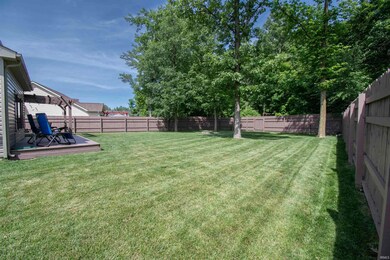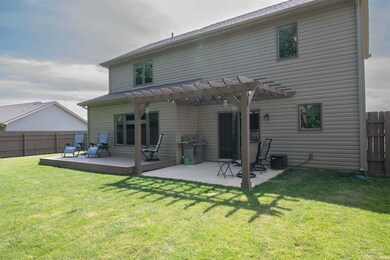
413 Viburnum Creek Run Avilla, IN 46710
About This Home
As of July 2024Your Dream Home Awaits! Come tour this 4 bedroom 2.5 bath home built in 2019 in beautiful Cranberry Reserves of Avilla Indiana on a wooded lot. Enjoy summer nights on the deck under the custom built pergula in your private fenced in back yard with fire pit which leads to the woods and trails The first floor has a desirable open floor plan with vinyl plank flooring, kitchen bar, gas log fireplace, den which is a perfect office if working from home, stainless steel appliances, and large laundry room. The 4 bedrooms will accommodate a large family with a large master suite and walk in closet. Spacious 3 car garage and pull down stairs for attic storage.
Last Agent to Sell the Property
Hosler Realty Inc - Kendallville Brokerage Phone: 260-226-5381 Listed on: 06/01/2024
Last Buyer's Agent
Hosler Realty Inc - Kendallville Brokerage Phone: 260-226-5381 Listed on: 06/01/2024
Home Details
Home Type
Single Family
Est. Annual Taxes
$2,075
Year Built
2019
Lot Details
0
HOA Fees
$15 per month
Parking
3
Listing Details
- Class: RESIDENTIAL
- Property Sub Type: Site-Built Home
- Year Built: 2019
- Age: 5
- Style: Two Story
- Architectural Style: Traditional
- Total Number of Rooms: 8
- Bedrooms: 4
- Number Above Grade Bedrooms: 4
- Total Bathrooms: 3
- Total Full Bathrooms: 2
- Total Number of Half Bathrooms: 1
- Legal Description: Cranberry Reserve Sec I Lt 7
- Parcel Number ID: 57-09-34-400-301.000-005
- Platted: Yes
- Amenities: 1st Bdrm En Suite, Attic Pull Down Stairs, Attic Storage, Breakfast Bar, Cable Ready, Ceiling Fan(s), Closet(s) Walk-in, Countertops-Laminate, Deck Covered, Detector-Carbon Monoxide, Detector-Smoke, Disposal, Dryer Hook Up Gas/Elec, Eat-In Kitchen, Garage Door Opener, Kitchen Island, Landscaped, Open Floor Plan, Range/Oven Hk Up Gas/Elec
- Sp Lp Percent: 100
- Year Taxes Payable: 2024
- Special Features: None
- Stories: 2
Interior Features
- Total Sq Ft: 1832
- Total Finished Sq Ft: 1832
- Above Grade Finished Sq Ft: 1832
- Price Per Sq Ft: 174.62
- Basement Foundation: Slab
- Number Of Fireplaces: 1
- Fireplace: Living/Great Rm, Gas Log, Vented
- Fireplace: Yes
- Living Great Room: Dimensions: 20x13, On Level: Main
- Kitchen: Dimensions: 12x8, On Level: Main
- Dining Room: Dimensions: 12x11, On Level: Main
- Den: Dimensions: 10x9, On Level: Main
- Bedroom 1: Dimensions: 18x12, On Level: Upper
- Bedroom 2: Dimensions: 12x11, On Level: Upper
- Bedroom 3: Dimensions: 11x10, On Level: Upper
- Bedroom 4: Dimensions: 13x10, On Level: Main
- Number of Main Level Half Bathrooms: 1
Exterior Features
- Exterior: Brick, Vinyl
- Outbuilding1: None
Garage/Parking
- Garage Type: Attached
- Garage Number Of Cars: 3
- Garage Size: Dimensions: 31x22
- Garage Sq Ft: 682
- Garage: Yes
Utilities
- Cooling: Central Air
- Heating Fuel: Gas, Forced Air
- Sewer: City
- Water Utilities: City
- Hvac: Ceiling Fan, High Efficiency Furnace
- Laundry: Dimensions: Mainx7, On Level: 9
Condo/Co-op/Association
- Association Restrictions: Yes
- Association Fees: 175
- Association Fees Frequency: Annually
Schools
- School District: East Noble Schools
- Elementary School: Avilla
- Middle School: East Noble
- High School: East Noble
- Elementary School: Avilla
Lot Info
- Lot Description: Level, 0-2.9999
- Lot Dimensions: 85x140
- Estimated Lot Sq Ft: 11761
- Estimated Lot Size Acres: 0.27
Green Features
- Energy Efficient: Appliances, Doors, HVAC, Insulation, Water Heater
- Energy Efficient Windows/Doors: Double Pane Windows, Insulated Doors, Insulated Glass Windows
Tax Info
- Annual Taxes: 2107.32
- Exemptions: Homestead, Supplemental
MLS Schools
- High School: East Noble
- Middle School: East Noble
- School District: East Noble Schools
Ownership History
Purchase Details
Home Financials for this Owner
Home Financials are based on the most recent Mortgage that was taken out on this home.Purchase Details
Home Financials for this Owner
Home Financials are based on the most recent Mortgage that was taken out on this home.Purchase Details
Similar Homes in Avilla, IN
Home Values in the Area
Average Home Value in this Area
Purchase History
| Date | Type | Sale Price | Title Company |
|---|---|---|---|
| Deed | $319,900 | Assurance Title Company Llc | |
| Grant Deed | $233,000 | Titan Title Services Llc | |
| Grant Deed | $210,850 | Titan Title Services Llc |
Mortgage History
| Date | Status | Loan Amount | Loan Type |
|---|---|---|---|
| Closed | $228,779 | No Value Available |
Property History
| Date | Event | Price | Change | Sq Ft Price |
|---|---|---|---|---|
| 07/08/2024 07/08/24 | Sold | $319,900 | 0.0% | $175 / Sq Ft |
| 06/08/2024 06/08/24 | Pending | -- | -- | -- |
| 06/01/2024 06/01/24 | For Sale | $319,900 | +37.3% | $175 / Sq Ft |
| 08/28/2019 08/28/19 | Sold | $233,000 | -0.8% | $127 / Sq Ft |
| 08/01/2019 08/01/19 | Pending | -- | -- | -- |
| 02/11/2019 02/11/19 | For Sale | $234,900 | -- | $128 / Sq Ft |
Tax History Compared to Growth
Tax History
| Year | Tax Paid | Tax Assessment Tax Assessment Total Assessment is a certain percentage of the fair market value that is determined by local assessors to be the total taxable value of land and additions on the property. | Land | Improvement |
|---|---|---|---|---|
| 2024 | $2,075 | $256,400 | $40,900 | $215,500 |
| 2023 | $2,095 | $261,000 | $40,900 | $220,100 |
| 2022 | $2,255 | $255,800 | $39,600 | $216,200 |
| 2021 | $2,208 | $236,100 | $46,500 | $189,600 |
| 2020 | $5,184 | $233,100 | $45,900 | $187,200 |
| 2019 | $123 | $4,100 | $4,100 | $0 |
| 2018 | $119 | $3,900 | $3,900 | $0 |
| 2017 | $112 | $3,700 | $3,700 | $0 |
Agents Affiliated with this Home
-
Eric D'Angello

Seller's Agent in 2024
Eric D'Angello
Hosler Realty Inc - Kendallville
(260) 226-5381
6 in this area
96 Total Sales
-
Elizabeth Urschel

Seller's Agent in 2019
Elizabeth Urschel
CENTURY 21 Bradley Realty, Inc
(260) 490-1417
14 in this area
452 Total Sales
Map
Source: Indiana Regional MLS
MLS Number: 202419802
APN: 570934400301000005
- 504 Ridgeview Trail
- 524 Ridgeview Trail
- 508 Ridgeview Trail
- 102 Peggy Ln
- 401 Meadows Pkwy
- 208 Chestnut St
- 232 S Main St
- 120 N Main St
- 108 Oak Tree Place
- 111 Sunset Dr
- 118 Sunset Dr
- 111 Autumn Hills Dr
- 403 Lillian St
- 405 Miner Rd
- 172 W Wind Trail
- 0 E Albion St
- TBD N Old State Road 3
- TBD W Wind Trail Unit 16
- TBD W Wind Trail Unit 17
- TBD W Wind Trail Unit 18

