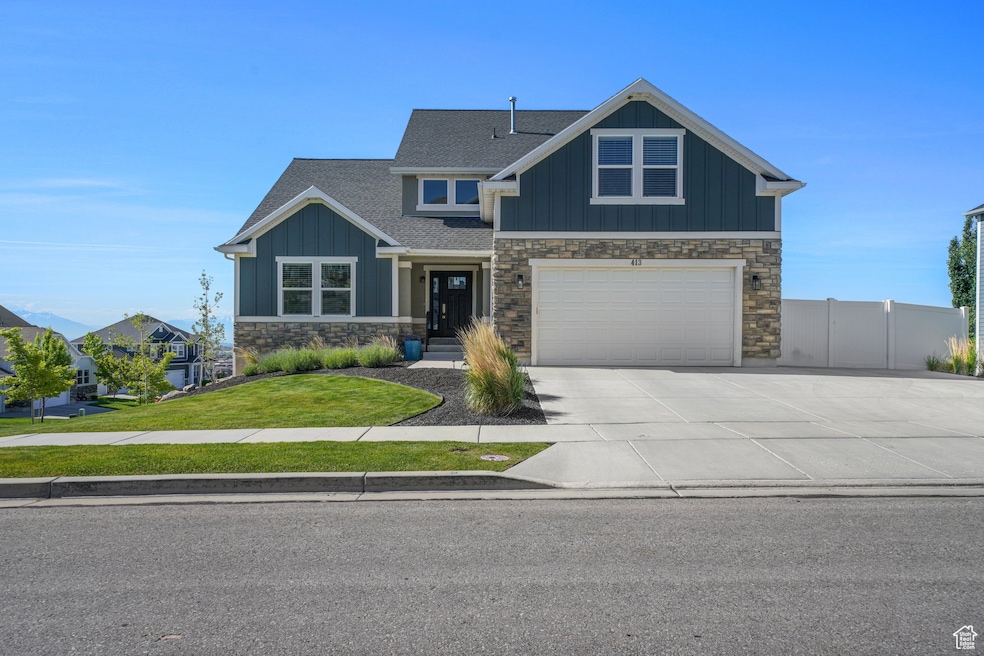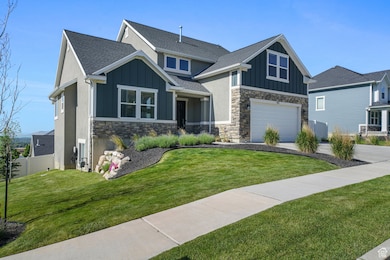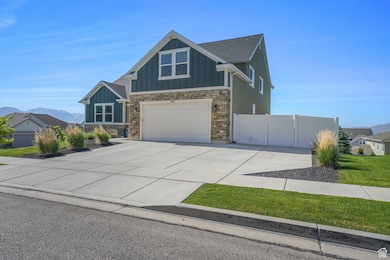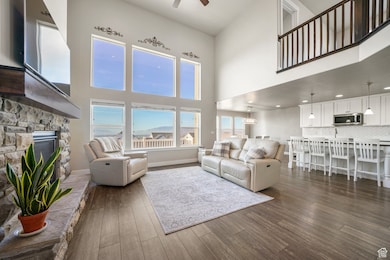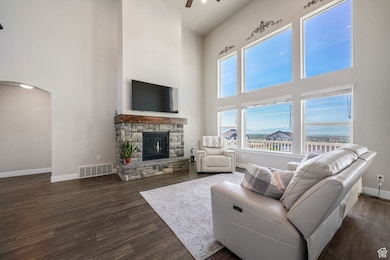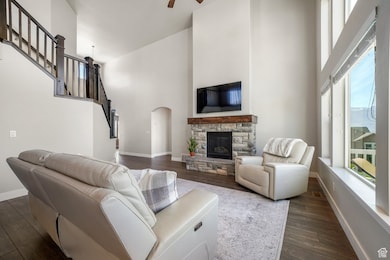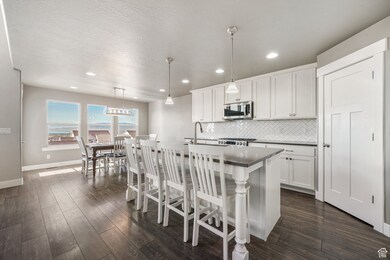
Estimated payment $4,766/month
Highlights
- Spa
- Lake View
- Vaulted Ceiling
- Belmont Elementary Rated A-
- Mature Trees
- Main Floor Primary Bedroom
About This Home
**PRICE IMPROVEMENT - Seller had reduced the price by $55,000** Welcome to your dream home! Nestled in a peaceful and family-friendly neighborhood, this well-maintained home offers comfort, functionality, and unbeatable views! Step out onto the deck off the kitchen and take in sweeping vistas of the mountains, the lake, or watch unforgettable sunsets below your deck as you sit in your luxurious jacuzzi (only 2 years old). Inside, enjoy the natural light that pours through tinted picture windows, offering both elegance and energy efficiency. Sit by the gas fire place while enjoying the amazing views or while enjoying company in your spacious living room. The primary bedroom located on the main level features brand-new carpet, while the laminate flooring throughout the home is only a few years old. The kitchen comes fully equipped with a newer gas range and oven, a refrigerator and built-in microwave-all are included with the home. Tackle laundry with ease using the washer and gas dryer, also just 3 years old. A new motor in the HVAC system (installed only a year ago) ensures efficient and reliable comfort year-round. Outdoors, the fully landscaped yard includes a full sprinkler and bubble system for easy maintenance, while raised garden beds are ready for your green thumb. The property is fully enclosed with a durable and attractive vinyl fence-perfect for privacy and peace of mind. In addition to everything this home offers, you'll love the location-just steps away from a community pool, park, basketball court, and tennis court. It's the perfect blend of private retreat and active lifestyle. Don't miss this opportunity to own a home that blends modern updates, thoughtful features, and stunning natural surroundings. Schedule your showing today!
Home Details
Home Type
- Single Family
Est. Annual Taxes
- $3,246
Year Built
- Built in 2014
Lot Details
- 8,276 Sq Ft Lot
- Property is Fully Fenced
- Landscaped
- Corner Lot
- Mature Trees
- Property is zoned Single-Family
HOA Fees
- $105 Monthly HOA Fees
Parking
- 2 Car Attached Garage
- 3 Open Parking Spaces
Property Views
- Lake
- Mountain
- Valley
Home Design
- Stone Siding
- Clapboard
- Asphalt
- Stucco
Interior Spaces
- 4,119 Sq Ft Home
- 3-Story Property
- Vaulted Ceiling
- Ceiling Fan
- Gas Log Fireplace
- Window Treatments
- Great Room
- Den
Kitchen
- Gas Range
- Microwave
- Granite Countertops
- Disposal
Flooring
- Carpet
- Laminate
- Tile
Bedrooms and Bathrooms
- 4 Bedrooms | 1 Primary Bedroom on Main
- Walk-In Closet
- Bathtub With Separate Shower Stall
Laundry
- Dryer
- Washer
Basement
- Walk-Out Basement
- Basement Fills Entire Space Under The House
- Exterior Basement Entry
- Natural lighting in basement
Eco-Friendly Details
- Sprinkler System
Outdoor Features
- Spa
- Covered patio or porch
Schools
- Belmont Elementary School
- Viewpoint Middle School
- Skyridge High School
Utilities
- Central Heating and Cooling System
- Natural Gas Connected
Listing and Financial Details
- Assessor Parcel Number 65-406-0111
Community Details
Overview
- Fcs Association, Phone Number (801) 256-0465
- Canyon Hills Subdivision
Amenities
- Community Barbecue Grill
- Picnic Area
Recreation
- Community Playground
- Community Pool
- Hiking Trails
- Bike Trail
Map
Home Values in the Area
Average Home Value in this Area
Tax History
| Year | Tax Paid | Tax Assessment Tax Assessment Total Assessment is a certain percentage of the fair market value that is determined by local assessors to be the total taxable value of land and additions on the property. | Land | Improvement |
|---|---|---|---|---|
| 2024 | $3,245 | $379,775 | $0 | $0 |
| 2023 | $3,089 | $392,480 | $0 | $0 |
| 2022 | $3,103 | $382,195 | $0 | $0 |
| 2021 | $2,848 | $530,300 | $178,200 | $352,100 |
| 2020 | $2,684 | $494,100 | $165,000 | $329,100 |
| 2019 | $2,422 | $463,500 | $165,000 | $298,500 |
| 2018 | $2,526 | $456,900 | $158,400 | $298,500 |
| 2017 | $2,367 | $227,700 | $0 | $0 |
| 2016 | $2,306 | $205,755 | $0 | $0 |
| 2015 | $2,001 | $169,510 | $0 | $0 |
Property History
| Date | Event | Price | Change | Sq Ft Price |
|---|---|---|---|---|
| 07/11/2025 07/11/25 | Price Changed | $795,000 | -3.0% | $193 / Sq Ft |
| 06/28/2025 06/28/25 | Price Changed | $819,990 | -1.2% | $199 / Sq Ft |
| 06/10/2025 06/10/25 | Price Changed | $829,990 | -2.4% | $202 / Sq Ft |
| 05/29/2025 05/29/25 | For Sale | $849,990 | -- | $206 / Sq Ft |
Purchase History
| Date | Type | Sale Price | Title Company |
|---|---|---|---|
| Warranty Deed | -- | Barney Mckenna & Olmstead Pc | |
| Warranty Deed | -- | Homie Title | |
| Warranty Deed | -- | Affiliated First Title Co |
Mortgage History
| Date | Status | Loan Amount | Loan Type |
|---|---|---|---|
| Previous Owner | $365,000 | New Conventional | |
| Previous Owner | $365,000 | New Conventional | |
| Previous Owner | $364,400 | New Conventional | |
| Previous Owner | $392,958 | New Conventional | |
| Previous Owner | $20,000,000 | Stand Alone Refi Refinance Of Original Loan |
Similar Homes in the area
Source: UtahRealEstate.com
MLS Number: 2088265
APN: 65-406-0111
- 4227 Braiken Ridge Dr Unit 1013
- 4164 Braiken Ridge Dr Unit 101
- 4281 Braiken Ridge Dr Unit 1016
- 4275 Braiken Ridge Dr Unit 1015
- 4307 Braiken Ridge Dr Unit 1017
- 4298 Braiken Ridge Dr Unit 106
- 4327 Braiken Ridge Dr Unit 1019
- 4236 N 400 W Unit 318
- 4269 N Maple Hollow Blvd Unit 117
- 4231 N Maple Hollow Blvd Unit 118
- 118 W Skara Brae Blvd Unit 125
- 146 W Skara Brae Blvd Unit 124
- 90 W Skara Brae Blvd Unit 126
- 3953 N Mountain View Rd
- 6 W Skara Brae Blvd Unit 129
- 102 Greenbank Dr Unit 150
- 21 W Skara Brae Blvd Unit 130
- 719 W Horizon Dr Unit 134
- 735 W Horizon Dr
- 776 W Horizon Dr
- 951 W Shadow Brook Ln
- 3601 N Mountain View Rd
- 4200 N Seasons View Dr
- 1400 W Morning Vista Rd
- 4428 N Summer View Dr
- 3851 N Traverse Mountain Blvd
- 2884 N 675 E
- 834 E 2900 N
- 4151 N Traverse Mountain Blvd
- 1722 Oakridge Cir
- 2377 N 1200 W
- 2235 N 490 W
- 4782 N Shady View Ln
- 3991 W Uinta Way
- 1995 N 3930 W
- 1526 N 250 W
- 2878 W Fox Hunters Loop
- 3780 N Prairie Grass Dr
- 3131 W Davencourt Loop
- 4125 N 3250 W
