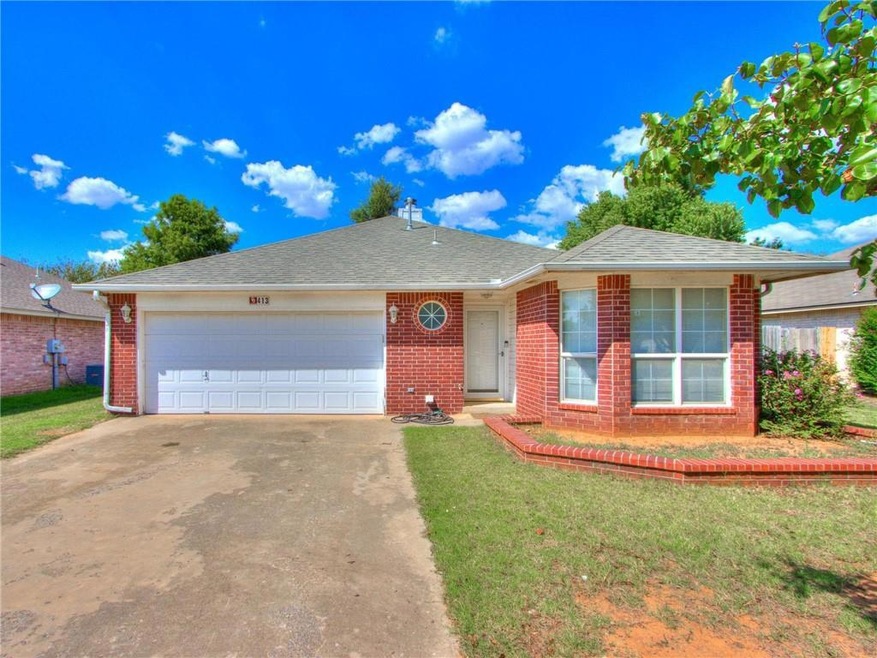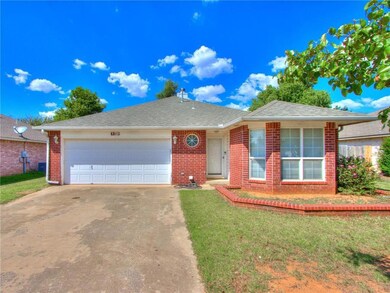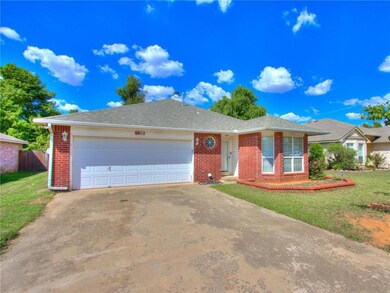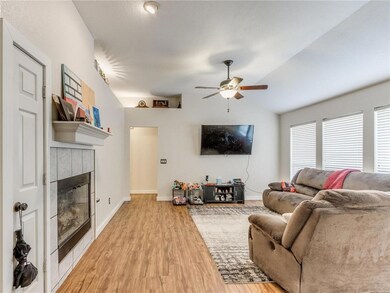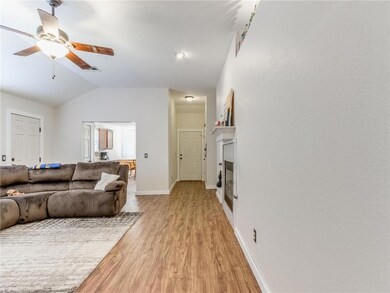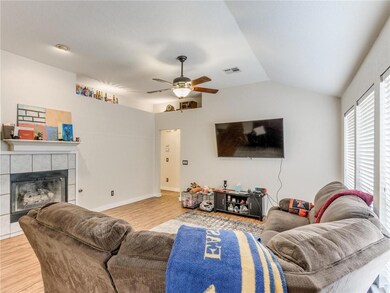
413 W Chantilly Way Mustang, OK 73064
Highlights
- Deck
- Traditional Architecture
- Covered patio or porch
- Mustang Centennial Elementary School Rated A
- Wood Flooring
- 2 Car Attached Garage
About This Home
As of September 2022Do not miss out on this beautiful 3 Bed | 2 Bath Home. The home has a spacious living area with rich Luxury Vinyl Plank Flooring (2020), vaulted ceilings, and plenty of space for a large TV! The Beautiful recently updated kitchen boasts New Granite Countertops, Sink, and Faucet (2022). New Subway tile is being installed as backsplash this week. Refrigerator stays with an acceptable offer! So many updates you will want to see this home. Storm Shelter (2013), New Paint Throughout the house (2020), Water Heater (2021), French doors in Primary Suite (2020), Storm Door (2020). The owner's suite is inviting and full of natural light from French Doors. The Primary Bedroom boasts a walk-in closet. Spend your summer nights on the outdoor back patio, with plenty of room for your BBQ and patio furniture. Large Fenced in backyard with utility shed ready to be used! Close to all the shops, restaurants, and Mustang Schools. Schedule a showing today, this one is going to move fast.
Home Details
Home Type
- Single Family
Est. Annual Taxes
- $1,856
Year Built
- Built in 1998
Lot Details
- 7,767 Sq Ft Lot
- Wood Fence
- Interior Lot
Parking
- 2 Car Attached Garage
- Garage Door Opener
- Driveway
Home Design
- Traditional Architecture
- Brick Exterior Construction
- Slab Foundation
- Composition Roof
Interior Spaces
- 1,374 Sq Ft Home
- 1-Story Property
- Self Contained Fireplace Unit Or Insert
- Metal Fireplace
- Window Treatments
- Inside Utility
- Storm Doors
Kitchen
- Electric Oven
- Electric Range
- Free-Standing Range
- Dishwasher
- Disposal
Flooring
- Wood
- Tile
Bedrooms and Bathrooms
- 3 Bedrooms
- 2 Full Bathrooms
Outdoor Features
- Deck
- Covered patio or porch
- Outbuilding
Schools
- Mustang Centennial Elementary School
- Mustang Middle School
- Mustang High School
Utilities
- Central Heating and Cooling System
- Cable TV Available
Listing and Financial Details
- Legal Lot and Block 9 / 1
Ownership History
Purchase Details
Home Financials for this Owner
Home Financials are based on the most recent Mortgage that was taken out on this home.Purchase Details
Purchase Details
Home Financials for this Owner
Home Financials are based on the most recent Mortgage that was taken out on this home.Purchase Details
Home Financials for this Owner
Home Financials are based on the most recent Mortgage that was taken out on this home.Purchase Details
Home Financials for this Owner
Home Financials are based on the most recent Mortgage that was taken out on this home.Purchase Details
Home Financials for this Owner
Home Financials are based on the most recent Mortgage that was taken out on this home.Purchase Details
Purchase Details
Purchase Details
Similar Homes in Mustang, OK
Home Values in the Area
Average Home Value in this Area
Purchase History
| Date | Type | Sale Price | Title Company |
|---|---|---|---|
| Warranty Deed | $190,000 | National Secured Title | |
| Interfamily Deed Transfer | -- | Attorney | |
| Warranty Deed | $120,000 | Fatco | |
| Warranty Deed | $81,000 | None Available | |
| Warranty Deed | $94,500 | None Available | |
| Warranty Deed | $92,500 | -- | |
| Warranty Deed | $85,300 | -- | |
| Warranty Deed | $78,500 | -- | |
| Warranty Deed | $26,000 | -- |
Mortgage History
| Date | Status | Loan Amount | Loan Type |
|---|---|---|---|
| Previous Owner | $117,727 | FHA | |
| Previous Owner | $111,240 | New Conventional | |
| Previous Owner | $75,000 | Future Advance Clause Open End Mortgage | |
| Previous Owner | $91,070 | No Value Available |
Property History
| Date | Event | Price | Change | Sq Ft Price |
|---|---|---|---|---|
| 02/13/2025 02/13/25 | Rented | $1,525 | 0.0% | -- |
| 02/05/2025 02/05/25 | Under Contract | -- | -- | -- |
| 01/23/2025 01/23/25 | For Rent | $1,525 | 0.0% | -- |
| 09/27/2022 09/27/22 | Sold | $190,000 | +0.1% | $138 / Sq Ft |
| 09/01/2022 09/01/22 | Pending | -- | -- | -- |
| 08/28/2022 08/28/22 | For Sale | $189,900 | +58.4% | $138 / Sq Ft |
| 06/14/2013 06/14/13 | Sold | $119,900 | 0.0% | $87 / Sq Ft |
| 05/04/2013 05/04/13 | Pending | -- | -- | -- |
| 04/24/2013 04/24/13 | For Sale | $119,900 | -- | $87 / Sq Ft |
Tax History Compared to Growth
Tax History
| Year | Tax Paid | Tax Assessment Tax Assessment Total Assessment is a certain percentage of the fair market value that is determined by local assessors to be the total taxable value of land and additions on the property. | Land | Improvement |
|---|---|---|---|---|
| 2024 | $1,856 | $19,530 | $1,800 | $17,730 |
| 2023 | $1,856 | $18,600 | $1,800 | $16,800 |
| 2022 | $1,371 | $14,577 | $1,800 | $12,777 |
| 2021 | $1,392 | $14,733 | $1,800 | $12,933 |
| 2020 | $1,432 | $15,044 | $1,800 | $13,244 |
| 2019 | $1,403 | $14,751 | $1,800 | $12,951 |
| 2018 | $1,388 | $14,321 | $1,800 | $12,521 |
| 2017 | $1,378 | $14,373 | $1,800 | $12,573 |
| 2016 | $1,338 | $14,137 | $1,800 | $12,337 |
| 2015 | $1,324 | $13,548 | $1,800 | $11,748 |
| 2014 | $1,324 | $13,751 | $1,560 | $12,191 |
Agents Affiliated with this Home
-
Sam James

Seller's Agent in 2025
Sam James
Evergreen Live (OK) LLC
(539) 444-9082
13 Total Sales
-
Cameron Burke

Seller's Agent in 2022
Cameron Burke
LRE Realty LLC
(405) 881-9664
4 in this area
257 Total Sales
-
Britni Nelson

Buyer's Agent in 2022
Britni Nelson
LIME Realty
(405) 694-7991
6 in this area
194 Total Sales
-
Rhonda Cochrane

Seller's Agent in 2013
Rhonda Cochrane
Dillard Cies Real Estate
(405) 613-4283
76 Total Sales
-
Karen Everly

Buyer's Agent in 2013
Karen Everly
Metro First Realty
(405) 409-3779
12 Total Sales
Map
Source: MLSOK
MLS Number: 1027684
APN: 090087016
- 531 W Shadow Ridge Way
- 530 W Broadpoint Court Way
- 539 W Chickasaw Court Way
- 539 W Shadow Ridge Way
- 543 W Shadow Ridge Way
- 547 W Shadow Ridge Way
- 602 W Shadow Ridge Way
- 305 W Twisted Branch Way
- 322 W State Highway 152
- 617 N Cherokee Way
- 101 N Shady Court Way
- 501 N Cherokee Way
- 14842 SW 74th St
- 14900 SW 74th St
- 0 N Mustang Rd
- 0 N Mustang Rd
- 505 S Woodland Dr
- 904 N Meadowview Way
- 809 W Cherokee Way
- 1728 W Antler Way
