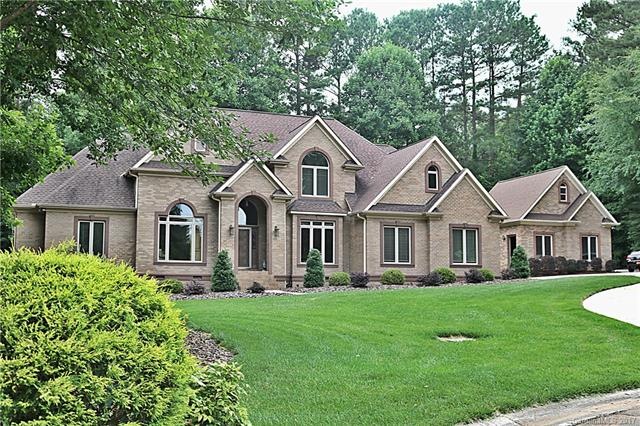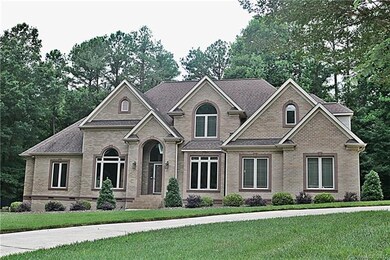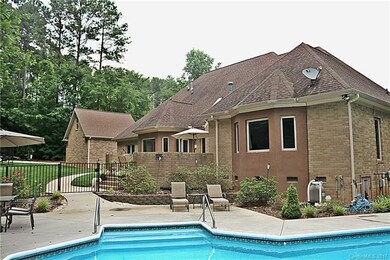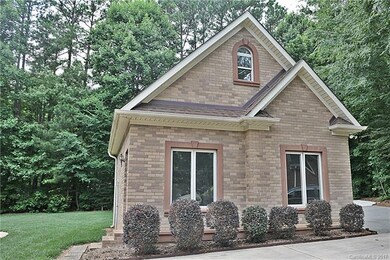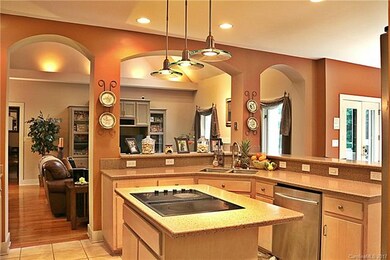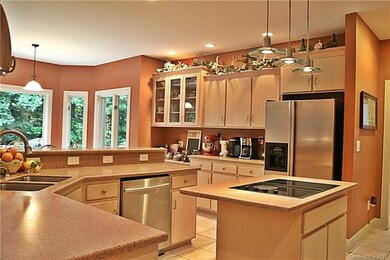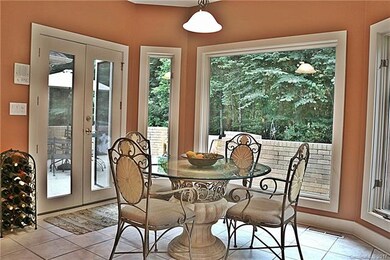
413 W Glenview Dr Salisbury, NC 28147
Estimated Value: $687,000 - $791,000
Highlights
- In Ground Pool
- Marble Flooring
- Tennis Courts
- Clubhouse
- Cathedral Ceiling
- Skylights
About This Home
As of August 2017This beautiful 5 bedroom, 4 bath home is priced to move quickly. Located in the prestigious Forest Glen neighborhood this home sits on over an acre of land, has a beautiful landscaped yard, fenced in pool with a diving board,an oversized detached two car garage (for a total of 3.5 garage spots) and it is located on a cul-de-sac. On top of that, this neighborhood offers a club house, pool, tennis courts, walking trails, side walks and street lights. Come take a look at this spectacular home!
Home Details
Home Type
- Single Family
Year Built
- Built in 1998
Lot Details
- Irrigation
- Many Trees
HOA Fees
- $70 Monthly HOA Fees
Parking
- Workshop in Garage
Interior Spaces
- Cathedral Ceiling
- Skylights
- Gas Log Fireplace
- Crawl Space
Flooring
- Wood
- Marble
- Tile
Bedrooms and Bathrooms
- Walk-In Closet
- 4 Full Bathrooms
Outdoor Features
- In Ground Pool
- Fire Pit
Utilities
- High Speed Internet
- Cable TV Available
Listing and Financial Details
- Assessor Parcel Number 462D018
Community Details
Recreation
- Tennis Courts
- Recreation Facilities
- Community Pool
- Trails
Additional Features
- Clubhouse
Ownership History
Purchase Details
Purchase Details
Home Financials for this Owner
Home Financials are based on the most recent Mortgage that was taken out on this home.Purchase Details
Home Financials for this Owner
Home Financials are based on the most recent Mortgage that was taken out on this home.Similar Homes in Salisbury, NC
Home Values in the Area
Average Home Value in this Area
Purchase History
| Date | Buyer | Sale Price | Title Company |
|---|---|---|---|
| Luepke Andrew J | -- | None Available | |
| Luepke Andrew J | $380,000 | None Available | |
| Edmonds Michael S | $425,000 | -- |
Mortgage History
| Date | Status | Borrower | Loan Amount |
|---|---|---|---|
| Open | Luepke Andrew J | $99,750 | |
| Open | Luepke Andrew J | $328,000 | |
| Closed | Luepke Andrew J | $342,000 | |
| Previous Owner | Edmonds Michael S | $384,900 | |
| Previous Owner | Edmonds Michael S | $404,000 | |
| Previous Owner | Edmonds Michael S | $384,000 | |
| Previous Owner | Edmonds Michael S | $50,000 | |
| Previous Owner | Edmonds Michael S | $384,000 | |
| Previous Owner | Edmonds Michael S | $42,500 | |
| Previous Owner | Edmonds Michael S | $382,500 |
Property History
| Date | Event | Price | Change | Sq Ft Price |
|---|---|---|---|---|
| 08/31/2017 08/31/17 | Sold | $380,000 | -10.6% | $97 / Sq Ft |
| 07/13/2017 07/13/17 | Pending | -- | -- | -- |
| 06/13/2017 06/13/17 | For Sale | $425,000 | -- | $108 / Sq Ft |
Tax History Compared to Growth
Tax History
| Year | Tax Paid | Tax Assessment Tax Assessment Total Assessment is a certain percentage of the fair market value that is determined by local assessors to be the total taxable value of land and additions on the property. | Land | Improvement |
|---|---|---|---|---|
| 2024 | $7,884 | $659,158 | $72,500 | $586,658 |
| 2023 | $7,884 | $659,158 | $72,500 | $586,658 |
| 2022 | $7,126 | $517,436 | $72,500 | $444,936 |
| 2021 | $7,126 | $517,436 | $72,500 | $444,936 |
| 2020 | $7,126 | $517,436 | $72,500 | $444,936 |
| 2019 | $7,126 | $517,436 | $72,500 | $444,936 |
| 2018 | $6,233 | $458,777 | $72,500 | $386,277 |
| 2017 | $6,189 | $457,515 | $72,500 | $385,015 |
| 2016 | $6,021 | $457,515 | $72,500 | $385,015 |
| 2015 | $6,051 | $457,515 | $72,500 | $385,015 |
| 2014 | $5,946 | $454,981 | $72,500 | $382,481 |
Agents Affiliated with this Home
-
Lisa Emery

Seller's Agent in 2017
Lisa Emery
Wallace Realty
(704) 798-9312
210 Total Sales
-
Beth Christian

Seller Co-Listing Agent in 2017
Beth Christian
Wallace Realty
(502) 523-7153
231 Total Sales
-
Cristi Ranson

Buyer's Agent in 2017
Cristi Ranson
Ranson Real Estate Inc
(704) 622-5934
42 Total Sales
Map
Source: Canopy MLS (Canopy Realtor® Association)
MLS Number: CAR3291057
APN: 462-D018
- 414 E Glenview Dr
- 104 Ardsley Way
- 115 W Glenview Dr
- 2220 Mooresville Rd
- 104 Chalfont Ct
- 209 Coventry Ln
- 102 Wyndham Way
- 335 Bob White Run
- 109 Windmill Rd
- 730 Harris Rd
- 275 Bonaventure Dr
- 315 Bonaventure Dr
- 325 Bonaventure Dr
- 280 Bonaventure Dr
- 265 Prospect Trail
- 609 Rowan Mills Rd
- 612 Rowan Mills Rd
- 612 Rowan Mill Rd
- 120 Southern Oaks Ln
- 1140 Landsdown Dr
- 413 W Glenview Dr
- 413 E Glenview Dr
- 413 E Glenview Dr Unit 40
- 417 E Glenview Dr
- 409 E Glenview Dr
- 407 E Glenview Dr
- 410 E Glenview Dr
- 0 E Glenview Drive 318 Unit 3908595
- 418 E Glenview Dr
- 418 E Glenview Dr Unit NULL
- 404 E Glenview Dr
- 401 E Glenview Dr
- 0 Brighton Ct Unit 929181
- 0 Brighton Ln Unit 323 2162992
- 318 E Glenview Dr
- 302 E Glenview Dr
- 106 Brighton Ln
- 301 E Glenview Dr
- 115 Brighton Ln Unit 323
- 115 Brighton Ln
