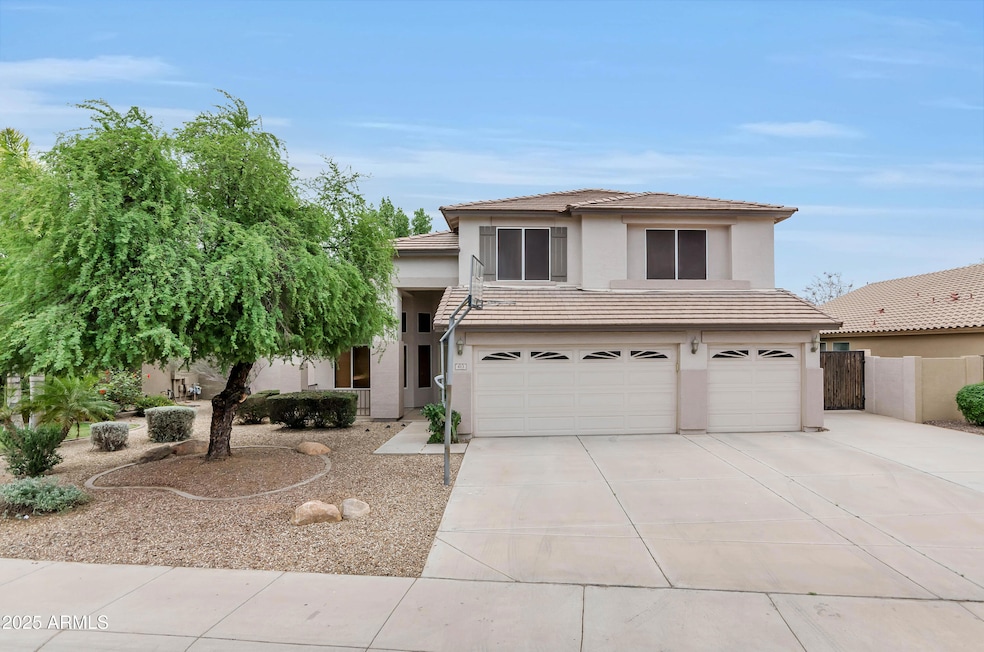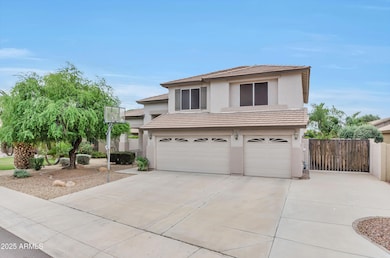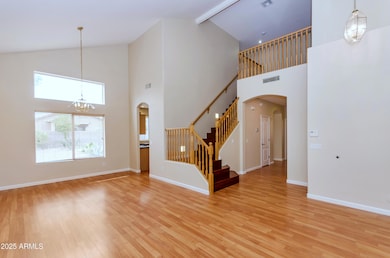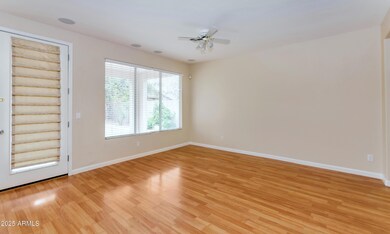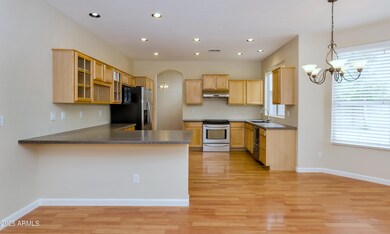413 W Weatherby Place Chandler, AZ 85286
Central Chandler NeighborhoodHighlights
- RV Gated
- 0.18 Acre Lot
- Covered patio or porch
- T. Dale Hancock Elementary School Rated A
- Wood Flooring
- Eat-In Kitchen
About This Home
ABSOLUTELY GORGEOUS 4 bed + DEN / 3 bath / 3-Car Garage / RV Gate in a highly desirable neighborhood!! This spacious Chandler property features upgraded wood flooring throughout. The open floor plan includes a formal living and dining room, a stunning kitchen with Corian countertops, stainless steel appliances, and custom cabinetry. Downstairs DEN and full bath offer a perfect guest suite or 5th bedroom. The large primary suite includes a walk-in closet, dual sinks, and separate tub/shower. Enjoy a full-length covered patio, lush lawn, and extended driveway that fits 4 cars! Great RV parking! A must-see Chandler real estate gem!
Listing Agent
Paramount Property Services License #SA583901000 Listed on: 06/19/2025
Home Details
Home Type
- Single Family
Est. Annual Taxes
- $2,853
Year Built
- Built in 1999
Lot Details
- 7,899 Sq Ft Lot
- Desert faces the front and back of the property
- Block Wall Fence
Parking
- 3 Car Garage
- RV Gated
Home Design
- Wood Frame Construction
- Tile Roof
- Stucco
Interior Spaces
- 2,511 Sq Ft Home
- 2-Story Property
- Eat-In Kitchen
- Laundry in unit
Flooring
- Wood
- Carpet
- Tile
Bedrooms and Bathrooms
- 4 Bedrooms
- Primary Bathroom is a Full Bathroom
- 3 Bathrooms
- Double Vanity
- Bathtub With Separate Shower Stall
Outdoor Features
- Covered patio or porch
Schools
- T. Dale Hancock Elementary School
- Hamilton High School
Utilities
- Central Air
- Heating Available
- Cable TV Available
Community Details
- Property has a Home Owners Association
- Sienna Heights HOA, Phone Number (602) 362-0360
- Built by Fulton Homes
- Sienna Heights Subdivision
Listing and Financial Details
- Property Available on 6/19/25
- $250 Move-In Fee
- 12-Month Minimum Lease Term
- $45 Application Fee
- Tax Lot 102
- Assessor Parcel Number 303-27-202
Map
Source: Arizona Regional Multiple Listing Service (ARMLS)
MLS Number: 6882298
APN: 303-27-202
- 461 W Flamingo Dr
- 1981 S Tumbleweed Ln Unit 2
- 1981 S Tumbleweed Ln Unit 5
- 1981 S Tumbleweed Ln Unit 3
- 1981 S Tumbleweed Ln Unit 4
- 1981 S Tumbleweed Ln Unit 1
- 1513 S 108th Way
- 2200 S Holguin Way
- 1650 S Arizona Ave Unit 126
- 1650 S Arizona Ave Unit 79
- 1650 S Arizona Ave Unit 177
- 1650 S Arizona Ave Unit 240
- 2333 S Eileen Place
- 1360 S Camellia Ct
- 300 W Cardinal Way
- 2662 S Iowa St
- 1681 S Karen Dr
- 641 W Oriole Way
- 663 W Flintlock Way
- 687 W Flintlock Way
