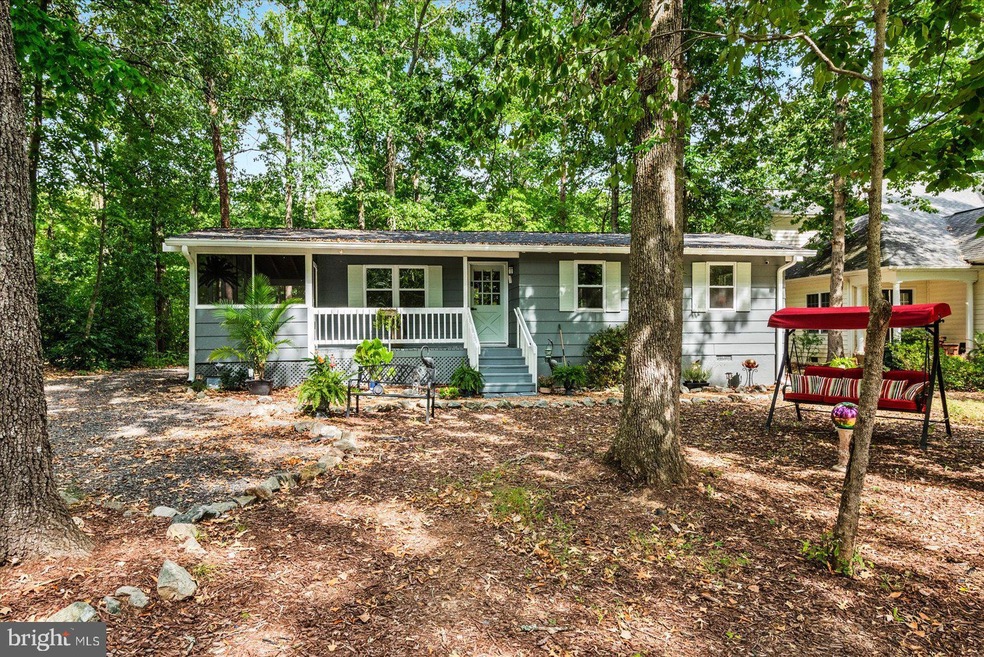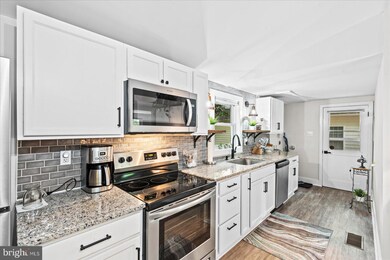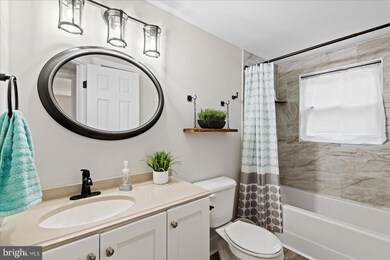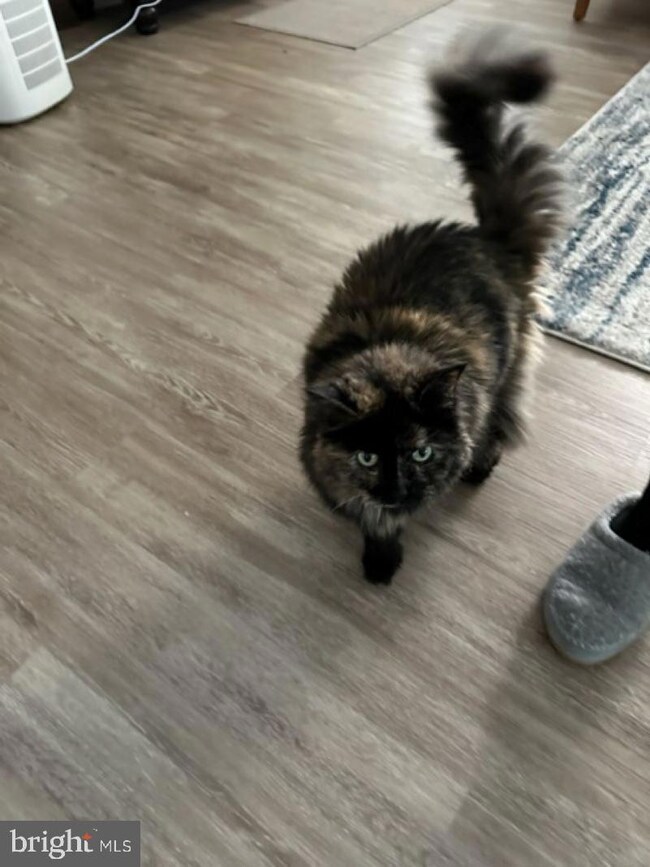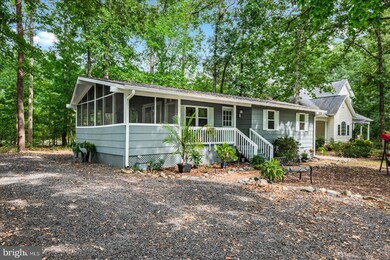
413 Westover Pkwy Locust Grove, VA 22508
Estimated Value: $272,134 - $286,000
Highlights
- Marina
- Golf Course Community
- Home fronts navigable water
- Boat Ramp
- Community Stables
- Water Access
About This Home
As of October 2023If you are looking for the perfect weekend retreat or a starter home, look no further. This well planned rambler-style Cottage is inviting for a relaxed life in the openness of the great room-dining-kitchen space. With lots of character starting from the quaint front porch entrance to the beamed ceiling extending to the trees surrounding the lovely side screened porch. You will enjoy cooking in this gourmet kitchen with everything within an arms reach. The stainless appliances and the lovely granite counters set the setting of a professional kitchen. Two nice sized bedrooms with updated bathroom complete the comfort of this home located in the sort after community of Lake of the Woods with endless amenities.
House has been fully remodeled as follows:
New roof, new flooring, new kitchen, new bathroom, new paint inside and out, new appliances, oversize heat pump, custom shades, new landscaping, granite countertop, new light fixtures, outdoor cameras and window sensors, new gutters, new doors, new hot water heater, refrigerator, dishwasher, stove, microwave, and new ceiling fan, in addition to newly screened porch. HOA fees have been paid thru April 30, 2024 which will be credited to buyer at settlement.
You will Note there is a Kitty Cat (see picture) --PLEASE DO NOT LET THE CAT OUT.
Last Agent to Sell the Property
Coldwell Banker Elite License #0225101356 Listed on: 09/15/2023

Home Details
Home Type
- Single Family
Est. Annual Taxes
- $969
Year Built
- Built in 1971
Lot Details
- 0.29 Acre Lot
- Home fronts navigable water
- Landscaped
- Partially Wooded Lot
- Back and Side Yard
- Property is zoned R3
HOA Fees
- $164 Monthly HOA Fees
Home Design
- Rambler Architecture
- Cottage
- Masonite
Interior Spaces
- 867 Sq Ft Home
- Property has 1 Level
- Open Floorplan
- Beamed Ceilings
- Ceiling Fan
- Window Treatments
- Great Room
- Dining Room
- Screened Porch
- Carpet
- Crawl Space
Kitchen
- Electric Oven or Range
- Built-In Microwave
- Dishwasher
- Stainless Steel Appliances
- Upgraded Countertops
- Disposal
Bedrooms and Bathrooms
- 2 Main Level Bedrooms
- 1 Full Bathroom
- Bathtub with Shower
Laundry
- Laundry Room
- Washer and Dryer Hookup
Home Security
- Security Gate
- Flood Lights
Parking
- 4 Parking Spaces
- 4 Driveway Spaces
Outdoor Features
- Water Access
- Property is near a lake
- Lake Privileges
- Deck
- Screened Patio
- Exterior Lighting
Schools
- Orange Co. High School
Utilities
- Forced Air Heating and Cooling System
- Vented Exhaust Fan
- Electric Water Heater
- Municipal Trash
- Cable TV Available
Listing and Financial Details
- Tax Lot 360
- Assessor Parcel Number 012A0001300360
Community Details
Overview
- Association fees include common area maintenance, management, pier/dock maintenance, pool(s), recreation facility, reserve funds, road maintenance, security gate, snow removal
- Lake Of The Woods Association (Lowa) HOA
- Lake Of The Woods Subdivision
- Property Manager
- Community Lake
Amenities
- Newspaper Service
- Day Care Facility
- Picnic Area
- Common Area
- Clubhouse
- Community Center
- Meeting Room
- Party Room
- Community Dining Room
- Community Library
- Recreation Room
- Bar or Lounge
- Community Storage Space
Recreation
- Boat Ramp
- Boat Dock
- Pier or Dock
- Mooring Area
- Marina
- Beach
- Golf Course Community
- Golf Course Membership Available
- Tennis Courts
- Baseball Field
- Soccer Field
- Community Basketball Court
- Volleyball Courts
- Racquetball
- Community Playground
- Fitness Center
- Community Pool
- Putting Green
- Dog Park
- Recreational Area
- Community Stables
- Horse Trails
- Jogging Path
- Bike Trail
Security
- 24-Hour Security
- Gated Community
Ownership History
Purchase Details
Home Financials for this Owner
Home Financials are based on the most recent Mortgage that was taken out on this home.Purchase Details
Home Financials for this Owner
Home Financials are based on the most recent Mortgage that was taken out on this home.Purchase Details
Home Financials for this Owner
Home Financials are based on the most recent Mortgage that was taken out on this home.Purchase Details
Home Financials for this Owner
Home Financials are based on the most recent Mortgage that was taken out on this home.Similar Homes in Locust Grove, VA
Home Values in the Area
Average Home Value in this Area
Purchase History
| Date | Buyer | Sale Price | Title Company |
|---|---|---|---|
| Favet Davis Greyson Connor | $265,000 | Old Republic National Title | |
| Boyle Judith G | $255,000 | Terrys Title | |
| Bulldog Solutions Llc | $175,000 | None Available | |
| Gayle Karlye Anna | $139,800 | Old Republic Natl Title Ins |
Mortgage History
| Date | Status | Borrower | Loan Amount |
|---|---|---|---|
| Open | Favet Davis Greyson Conner | $258,000 | |
| Closed | Favet Davis Greyson Connor | $257,050 | |
| Previous Owner | Boyle Judith G | $65,000 | |
| Previous Owner | Bulldog Solutions Llc | $180,000 | |
| Previous Owner | Bulldog Solutions Llc | $232,735 | |
| Previous Owner | Gayle Karlye Anna | $4,893 | |
| Previous Owner | Gayle Karyle Anna | $137,267 |
Property History
| Date | Event | Price | Change | Sq Ft Price |
|---|---|---|---|---|
| 10/31/2023 10/31/23 | Sold | $265,000 | 0.0% | $306 / Sq Ft |
| 09/23/2023 09/23/23 | Pending | -- | -- | -- |
| 09/15/2023 09/15/23 | For Sale | $265,000 | +51.4% | $306 / Sq Ft |
| 09/13/2021 09/13/21 | Sold | $175,000 | 0.0% | $176 / Sq Ft |
| 08/19/2021 08/19/21 | Pending | -- | -- | -- |
| 08/19/2021 08/19/21 | Off Market | $175,000 | -- | -- |
| 08/18/2021 08/18/21 | Price Changed | $175,000 | -7.8% | $176 / Sq Ft |
| 08/13/2021 08/13/21 | Price Changed | $189,900 | -4.6% | $191 / Sq Ft |
| 07/31/2021 07/31/21 | For Sale | $199,000 | +42.3% | $200 / Sq Ft |
| 11/02/2018 11/02/18 | Sold | $139,800 | 0.0% | $161 / Sq Ft |
| 09/24/2018 09/24/18 | Pending | -- | -- | -- |
| 09/20/2018 09/20/18 | For Sale | $139,800 | 0.0% | $161 / Sq Ft |
| 08/30/2018 08/30/18 | Off Market | $139,800 | -- | -- |
| 07/02/2018 07/02/18 | For Sale | $139,800 | 0.0% | $161 / Sq Ft |
| 03/31/2017 03/31/17 | Rented | $1,100 | 0.0% | -- |
| 03/29/2017 03/29/17 | Under Contract | -- | -- | -- |
| 02/24/2017 02/24/17 | For Rent | $1,100 | -- | -- |
Tax History Compared to Growth
Tax History
| Year | Tax Paid | Tax Assessment Tax Assessment Total Assessment is a certain percentage of the fair market value that is determined by local assessors to be the total taxable value of land and additions on the property. | Land | Improvement |
|---|---|---|---|---|
| 2024 | $970 | $129,300 | $30,000 | $99,300 |
| 2023 | $970 | $129,300 | $30,000 | $99,300 |
| 2022 | $970 | $129,300 | $30,000 | $99,300 |
| 2021 | $931 | $129,300 | $30,000 | $99,300 |
| 2020 | $931 | $129,300 | $30,000 | $99,300 |
| 2019 | $726 | $90,300 | $30,000 | $60,300 |
| 2018 | $726 | $90,300 | $30,000 | $60,300 |
| 2017 | $726 | $90,300 | $30,000 | $60,300 |
| 2016 | $726 | $90,300 | $30,000 | $60,300 |
| 2015 | -- | $86,200 | $30,000 | $56,200 |
| 2014 | -- | $86,200 | $30,000 | $56,200 |
Agents Affiliated with this Home
-
Katherine Merritt

Seller's Agent in 2023
Katherine Merritt
Coldwell Banker Elite
(540) 538-6605
33 Total Sales
-
Brian G Mason

Buyer's Agent in 2023
Brian G Mason
Signature Move Real Estate
(540) 314-8754
119 Total Sales
-
Tracey Farmer

Seller's Agent in 2021
Tracey Farmer
Century 21 Redwood Realty
(540) 295-6568
229 Total Sales
-
Sheli Schneider

Buyer's Agent in 2021
Sheli Schneider
Samson Properties
(540) 760-6325
97 Total Sales
-
Ruthan O'Toole

Seller's Agent in 2018
Ruthan O'Toole
Century 21 Redwood Realty
(540) 972-1234
103 Total Sales
-
Liz Dubrule

Buyer's Agent in 2018
Liz Dubrule
BHHS PenFed (actual)
(540) 903-1937
80 Total Sales
Map
Source: Bright MLS
MLS Number: VAOR2005684
APN: 012-A0-00-13-0036-0
- 406 Westover Pkwy
- 105 Chesterfield Ct
- 207 Cumberland Cir
- 125 Cumberland Cir
- 104 Tall Pines Ave
- 800 Mt Pleasant Dr
- 1315 Eastover Pkwy
- 200 Wilderness Ln
- 604 Mt Pleasant Dr
- 717 Eastover Pkwy
- 220 Meadowview Ln
- 209 Green St
- 203 Birdie Rd
- 1115 Eastover Pkwy
- 1111 Eastover Pkwy
- 127 Fairway Dr
- 103 Larkspur Ln
- 100 Musket Ln
- 902 Eastover Pkwy
- 219 Musket Ln
- 413 Westover Pkwy
- 415 Westover Pkwy
- 411 Westover Pkwy
- 417 Westover Pkwy
- 409 Westover Pkwy
- 410 Westover Pkwy
- 419 Westover Pkwy
- 414 Westover Pkwy
- 407 Westover Pkwy
- 416 Westover Pkwy
- 418 Westover Pkwy
- 421 Westover Pkwy
- 420 Westover Pkwy
- 0 Chesterfield Dr Unit 1006870860
- 0 Chesterfield Dr Unit OR7819887
- 8 Chesterfield Ct
- 9 Chesterfield Ct
- 0 Chesterfield Dr
- 0 Chesterfield Dr Unit OR7698822
- 3 Chesterfield Ct
