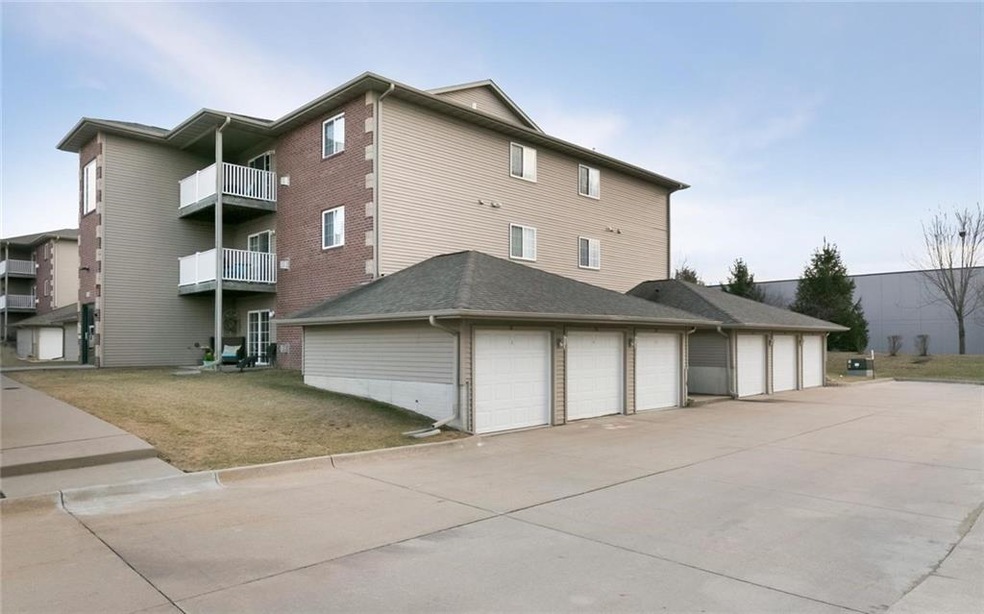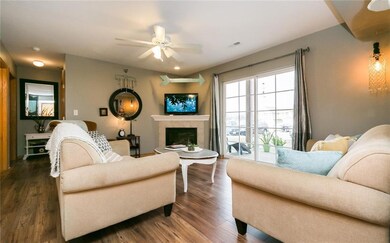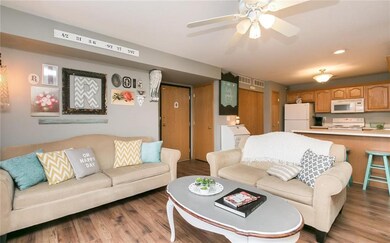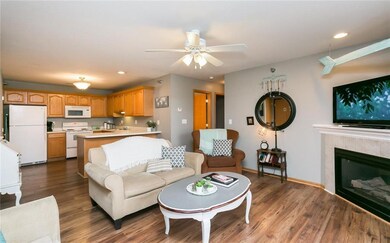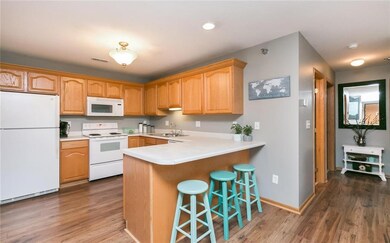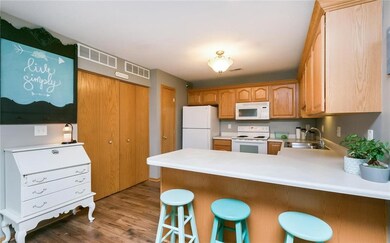
4130 100th St Unit 2 Urbandale, IA 50322
Highlights
- 1 Fireplace
- Forced Air Heating and Cooling System
- Carpet
About This Home
As of September 2024Adorable 2 bedroom condo on coveted 1st floor. Beautiful finishes throughout & owners just installed new carpet in bedrooms. Spacious kitchen includes all appliances, which opens to light filled family room w/ corner fireplace. Rich wood laminate flows through kitchen and living area. Master suite has en suite & 2nd bedroom is also roomy & offers walk in closet. Step outside this secured building & enjoy community pond & bike trail or enjoy outdoor patio space. Perfect Urbandale location w/ easy access to shopping, restaurants, & I-80/35. This property is a gem. Make it yours today!
Townhouse Details
Home Type
- Townhome
Est. Annual Taxes
- $1,715
Year Built
- Built in 2003
HOA Fees
- $130 Monthly HOA Fees
Parking
- 1 Car Detached Garage
Home Design
- Brick Exterior Construction
- Slab Foundation
- Asphalt Shingled Roof
Interior Spaces
- 902 Sq Ft Home
- 1 Fireplace
- Drapes & Rods
Kitchen
- Stove
- Microwave
- Dishwasher
Flooring
- Carpet
- Laminate
Bedrooms and Bathrooms
- 2 Main Level Bedrooms
Laundry
- Laundry on main level
- Dryer
- Washer
Utilities
- Forced Air Heating and Cooling System
Community Details
- Beacon Pointe Association
Listing and Financial Details
- Assessor Parcel Number 31200305-200-026
Ownership History
Purchase Details
Home Financials for this Owner
Home Financials are based on the most recent Mortgage that was taken out on this home.Purchase Details
Home Financials for this Owner
Home Financials are based on the most recent Mortgage that was taken out on this home.Purchase Details
Home Financials for this Owner
Home Financials are based on the most recent Mortgage that was taken out on this home.Purchase Details
Home Financials for this Owner
Home Financials are based on the most recent Mortgage that was taken out on this home.Similar Homes in Urbandale, IA
Home Values in the Area
Average Home Value in this Area
Purchase History
| Date | Type | Sale Price | Title Company |
|---|---|---|---|
| Warranty Deed | $158,000 | None Listed On Document | |
| Warranty Deed | $110,000 | None Available | |
| Deed | -- | -- | |
| Warranty Deed | $97,000 | -- |
Mortgage History
| Date | Status | Loan Amount | Loan Type |
|---|---|---|---|
| Previous Owner | $19,400 | Credit Line Revolving | |
| Previous Owner | $102,150 | New Conventional | |
| Previous Owner | $106,700 | New Conventional | |
| Previous Owner | $73,600 | No Value Available | |
| Previous Owner | -- | No Value Available | |
| Previous Owner | $73,600 | New Conventional | |
| Previous Owner | $77,960 | New Conventional | |
| Closed | $19,490 | No Value Available |
Property History
| Date | Event | Price | Change | Sq Ft Price |
|---|---|---|---|---|
| 09/12/2024 09/12/24 | Sold | $158,000 | -1.3% | $175 / Sq Ft |
| 08/26/2024 08/26/24 | Pending | -- | -- | -- |
| 08/15/2024 08/15/24 | Price Changed | $160,000 | -3.0% | $177 / Sq Ft |
| 07/27/2024 07/27/24 | For Sale | $165,000 | +45.4% | $183 / Sq Ft |
| 12/14/2020 12/14/20 | Sold | $113,500 | -2.6% | $126 / Sq Ft |
| 12/14/2020 12/14/20 | Pending | -- | -- | -- |
| 10/23/2020 10/23/20 | For Sale | $116,500 | +5.9% | $129 / Sq Ft |
| 10/26/2018 10/26/18 | Sold | $110,000 | +3.8% | $122 / Sq Ft |
| 10/25/2018 10/25/18 | Pending | -- | -- | -- |
| 10/01/2018 10/01/18 | For Sale | $106,000 | +15.2% | $118 / Sq Ft |
| 04/28/2017 04/28/17 | Sold | $92,000 | -3.2% | $102 / Sq Ft |
| 03/15/2017 03/15/17 | Pending | -- | -- | -- |
| 03/02/2017 03/02/17 | For Sale | $95,000 | -- | $105 / Sq Ft |
Tax History Compared to Growth
Tax History
| Year | Tax Paid | Tax Assessment Tax Assessment Total Assessment is a certain percentage of the fair market value that is determined by local assessors to be the total taxable value of land and additions on the property. | Land | Improvement |
|---|---|---|---|---|
| 2024 | $1,870 | $120,700 | $10,100 | $110,600 |
| 2023 | $1,986 | $120,700 | $10,100 | $110,600 |
| 2022 | $1,960 | $101,400 | $8,600 | $92,800 |
| 2021 | $1,968 | $101,400 | $8,600 | $92,800 |
| 2020 | $1,930 | $96,700 | $8,700 | $88,000 |
| 2019 | $1,862 | $96,700 | $8,700 | $88,000 |
| 2018 | $1,794 | $81,000 | $7,800 | $73,200 |
| 2017 | $1,718 | $81,000 | $7,800 | $73,200 |
| 2016 | $1,676 | $76,200 | $7,800 | $68,400 |
| 2015 | $1,676 | $76,200 | $7,800 | $68,400 |
| 2014 | $1,762 | $79,400 | $11,100 | $68,300 |
Agents Affiliated with this Home
-
Josh Gillum

Seller's Agent in 2024
Josh Gillum
Gillum Group Real Estate LLC
(515) 633-7960
6 in this area
91 Total Sales
-
Eric Vetsch

Buyer's Agent in 2024
Eric Vetsch
Keller Williams Realty GDM
(515) 803-2173
13 in this area
71 Total Sales
-

Seller's Agent in 2020
Michelle Cook
RE/MAX
(515) 528-3359
-
Tamara Flaig
T
Seller's Agent in 2018
Tamara Flaig
Keller Williams Realty GDM
(515) 778-7658
7 in this area
22 Total Sales
-
Andrea Rouw

Seller's Agent in 2017
Andrea Rouw
VIA Group, REALTORS
(515) 689-7661
4 in this area
49 Total Sales
-
Shannon Milligan
S
Seller Co-Listing Agent in 2017
Shannon Milligan
VIA Group, REALTORS
(515) 779-8901
2 in this area
46 Total Sales
Map
Source: Des Moines Area Association of REALTORS®
MLS Number: 533418
APN: 312-00305200026
- 4130 100th St Unit 7
- 4106 Patricia Dr
- 4015 98th St
- 4016 Patricia Dr
- 9640 Quail Run
- 9709 Horton Ave
- 3900 Bayberry Ct
- 4500 100th St
- 4420 104th St Unit 11
- 4520 104th St Unit 8
- 9901 Iltis Dr
- 10120 Meredith Dr Unit 9
- 10120 Meredith Dr Unit 2
- 3916 92nd Dr
- 3801 Greenview Dr
- 10620 Sharon Cir
- 9840 Brookview Dr
- 10141 Sutton Dr Unit 7
- 9411 Goodman Cir
- 9827 Brookview Dr
