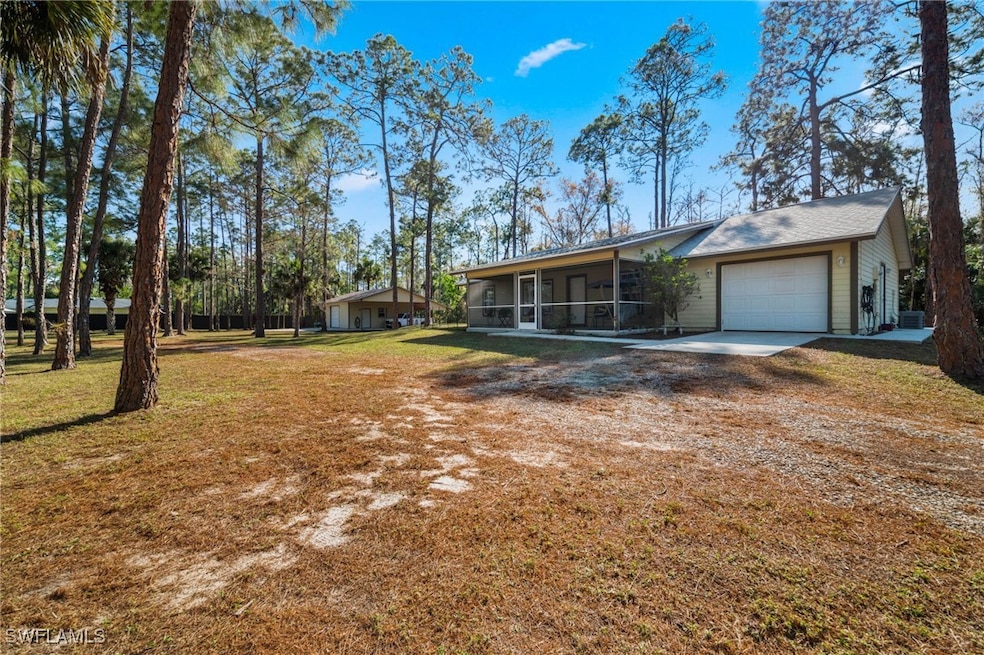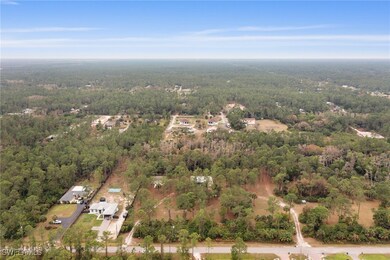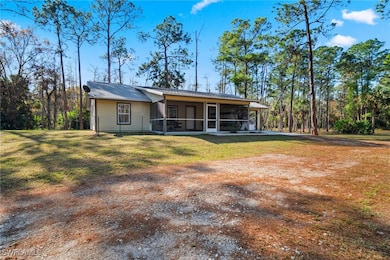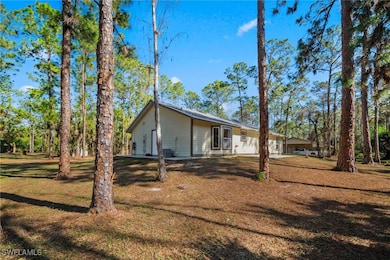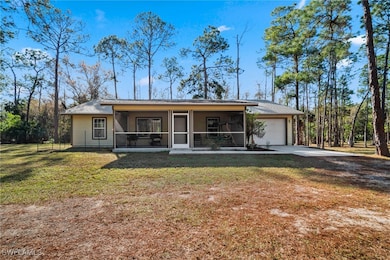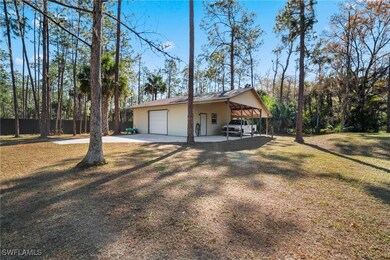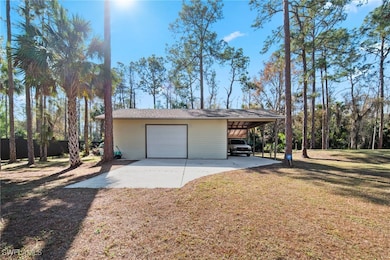
4130 14th Ave NE Naples, FL 34120
Rural Estates NeighborhoodEstimated payment $3,073/month
Highlights
- View of Trees or Woods
- 5 Acre Lot
- No HOA
- Sabal Palm Elementary School Rated A-
- Vaulted Ceiling
- Screened Porch
About This Home
Peaceful, quiet and private on 5 acres! This charming 2 bedroom, 2 bath, single car garage home complete with detached work shop / garage that includes covered parking for two vehicles. You have two entrances into the property with a horseshoe driveway. The front of the property is lined with trees and brush to give you the secluded feel pulling into the driveway. The front of the home features a covered and screened porch as you walk through the front door. You are met with a lot of natural light with the spacious and open living room. The dedicated dining room with slider to the back porch that separates the guest bedroom and bathroom. To the right of the dining, the kitchen consuming both walls on the side will lead you to the breakfast nook, laundry in the closet with bi fold doors. You are then met by the attached single car garage. The master bedroom is spacious with walk-in closet and features a standing shower. The owner has taken care of this home! Don't miss your chance!
Home Details
Home Type
- Single Family
Est. Annual Taxes
- $992
Year Built
- Built in 2000
Lot Details
- 5 Acre Lot
- Lot Dimensions are 330 x 630 x 330 x 630
- North Facing Home
- Oversized Lot
Parking
- 1 Car Attached Garage
- 1 Detached Carport Space
Home Design
- Wood Frame Construction
- Shingle Roof
- Vinyl Siding
Interior Spaces
- 1,436 Sq Ft Home
- 1-Story Property
- Vaulted Ceiling
- Skylights
- Sliding Windows
- Open Floorplan
- Screened Porch
- Views of Woods
- Fire and Smoke Detector
Kitchen
- Breakfast Area or Nook
- Electric Cooktop
- Microwave
- Freezer
- Dishwasher
Flooring
- Carpet
- Vinyl
Bedrooms and Bathrooms
- 2 Bedrooms
- Split Bedroom Floorplan
- 2 Full Bathrooms
- Shower Only
- Separate Shower
Laundry
- Dryer
- Washer
Outdoor Features
- Screened Patio
- Outdoor Storage
Utilities
- Central Heating and Cooling System
- Well
- Water Softener
- Septic Tank
- Cable TV Available
Community Details
- No Home Owners Association
- Golden Gate Estates Subdivision
Listing and Financial Details
- Assessor Parcel Number 40472840007
- Tax Block 37
Map
Home Values in the Area
Average Home Value in this Area
Tax History
| Year | Tax Paid | Tax Assessment Tax Assessment Total Assessment is a certain percentage of the fair market value that is determined by local assessors to be the total taxable value of land and additions on the property. | Land | Improvement |
|---|---|---|---|---|
| 2023 | $992 | $117,261 | $0 | $0 |
| 2022 | $953 | $113,846 | $0 | $0 |
| 2021 | $943 | $110,530 | $0 | $0 |
| 2020 | $927 | $109,004 | $0 | $0 |
| 2019 | $896 | $106,553 | $0 | $0 |
| 2018 | $849 | $104,566 | $0 | $0 |
| 2017 | $821 | $102,415 | $0 | $0 |
| 2016 | $778 | $100,309 | $0 | $0 |
| 2015 | $787 | $99,612 | $0 | $0 |
| 2014 | -- | $48,821 | $0 | $0 |
Property History
| Date | Event | Price | Change | Sq Ft Price |
|---|---|---|---|---|
| 06/02/2025 06/02/25 | Price Changed | $539,900 | -2.7% | $376 / Sq Ft |
| 02/26/2025 02/26/25 | Price Changed | $554,900 | -1.8% | $386 / Sq Ft |
| 01/15/2025 01/15/25 | For Sale | $564,900 | -- | $393 / Sq Ft |
Purchase History
| Date | Type | Sale Price | Title Company |
|---|---|---|---|
| Interfamily Deed Transfer | -- | Attorney | |
| Interfamily Deed Transfer | -- | Attorney | |
| Quit Claim Deed | -- | -- | |
| Warranty Deed | $20,000 | -- |
Similar Homes in Naples, FL
Source: Florida Gulf Coast Multiple Listing Service
MLS Number: 225003508
APN: 40472840007
- 3708 12th Ave NE
- 4125 20th Ave NE
- 3521 18th Ave NE
- 4045 24th Ave NE
- 3461 4th Ave NE
- 2960 10th Ave NE
- 3911 Randall Blvd
- 4383 Randall Blvd
- 2820 12th Ave NE
- 3975 27th Ave NE
- 3321 Golden Gate Blvd E
- 2771 24th Ave NE
- 2481 Golden Gate Blvd E Unit 2
- 2461 Golden Gate Blvd E
- 4048 Pegasus Way
- 3330 33rd Ave NE
- 2492 27th Ave NE
- 4544 Centaurus Cir
- 4016 Pegasus Way
- 2131 24th Ave NE
