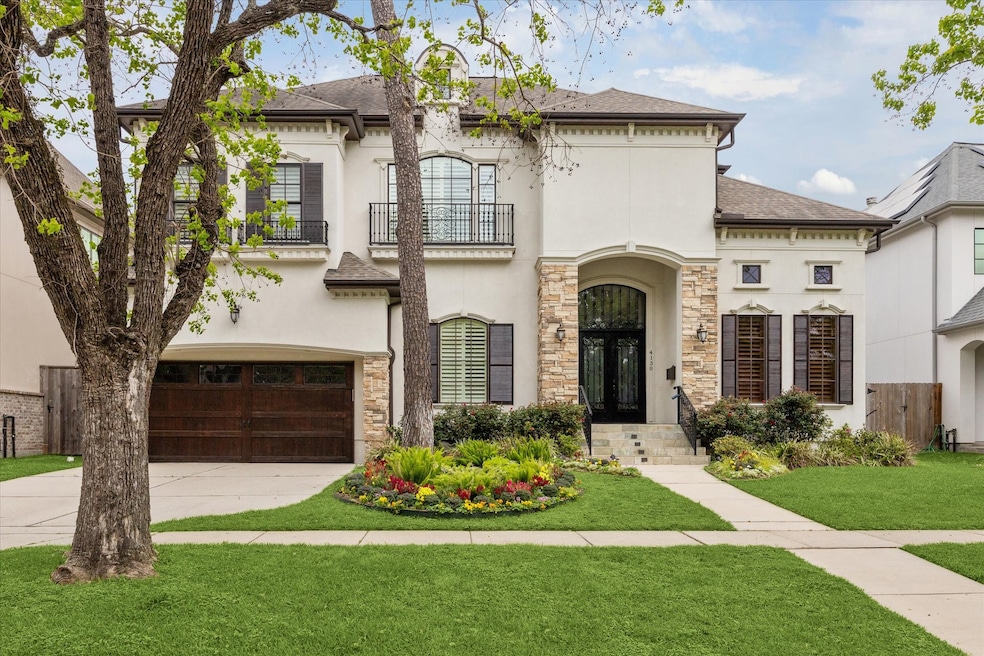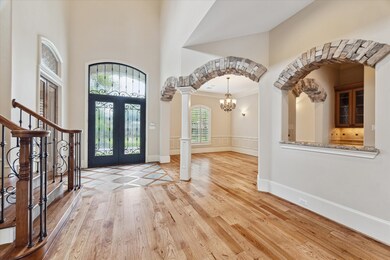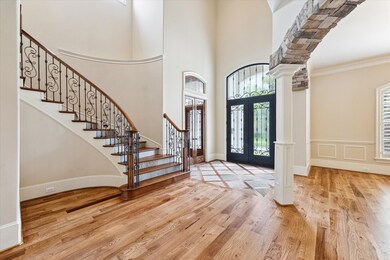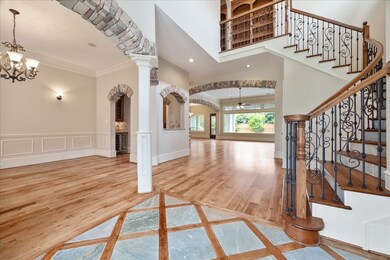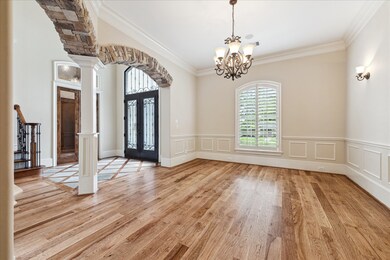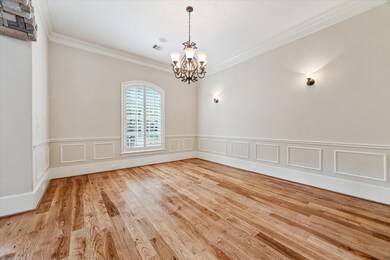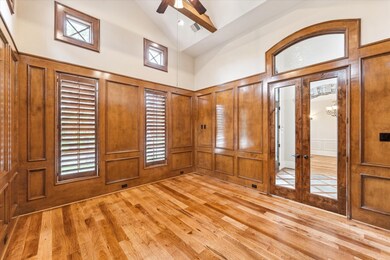
4130 Blue Bonnet Blvd Houston, TX 77025
Braeswood Place NeighborhoodHighlights
- Home Theater
- Gunite Pool
- Traditional Architecture
- Twain Elementary School Rated A-
- Deck
- Wood Flooring
About This Home
As of June 2025OPEN HOUSE SUN, 4/13 2-4PM. Welcome to this stunning stone/stucco residence (4 beds, 3.5 baths, 3 car garage) nestled in the highly desirable Ayrshire neighborhood. A pair of stately iron front doors open to the impressive two-story foyer w/dramatic staircase w/hardwood treads & slate risers. Private study features soaring vaulted & beamed ceiling. Elegant formal dining room near kit. Heart of the home is the spacious den, anchored by striking stone fireplace & framed by a wall of windows overlooking the lovely covered patio, summer kitchen, sparkling pool & spa—for indoor-outdoor living & entertaining. Also downstairs: gorgeous gourmet kitchen, refridge incl., butlers pantry/bar w/wine refridge, breakfast rm, laundry & mud rms. The primary suite is a true retreat, w/ spa-like bath under a graceful barrel ceiling. Plantation shutters thru out. Upstairs: large game room & dedicated media room w/furniture & equip. incl., 3 spacious bedrms & 2 baths. Lots of storage! WHOLE HOME GENERATOR!
Last Agent to Sell the Property
Better Homes and Gardens Real Estate Gary Greene - Sugar Land License #0532483 Listed on: 04/07/2025

Home Details
Home Type
- Single Family
Est. Annual Taxes
- $34,978
Year Built
- Built in 2012
Lot Details
- 8,750 Sq Ft Lot
- Back Yard Fenced
- Sprinkler System
HOA Fees
- $12 Monthly HOA Fees
Parking
- 3 Car Attached Garage
- Tandem Garage
Home Design
- Traditional Architecture
- Pillar, Post or Pier Foundation
- Composition Roof
- Stone Siding
- Radiant Barrier
- Stucco
Interior Spaces
- 5,038 Sq Ft Home
- 2-Story Property
- Central Vacuum
- Crown Molding
- High Ceiling
- Ceiling Fan
- Gas Log Fireplace
- Window Treatments
- Formal Entry
- Family Room Off Kitchen
- Breakfast Room
- Dining Room
- Home Theater
- Home Office
- Game Room
- Utility Room
- Washer and Gas Dryer Hookup
Kitchen
- Walk-In Pantry
- Butlers Pantry
- <<doubleOvenToken>>
- Electric Oven
- Gas Cooktop
- <<microwave>>
- Dishwasher
- Kitchen Island
- Self-Closing Drawers and Cabinet Doors
- Disposal
Flooring
- Wood
- Carpet
- Slate Flooring
Bedrooms and Bathrooms
- 4 Bedrooms
- En-Suite Primary Bedroom
- Double Vanity
- Separate Shower
Home Security
- Security System Owned
- Fire and Smoke Detector
Eco-Friendly Details
- Energy-Efficient Windows with Low Emissivity
- Energy-Efficient Exposure or Shade
- Energy-Efficient Insulation
- Energy-Efficient Thermostat
- Ventilation
Pool
- Gunite Pool
- Spa
Outdoor Features
- Deck
- Covered patio or porch
- Outdoor Kitchen
Schools
- Twain Elementary School
- Pershing Middle School
- Bellaire High School
Utilities
- Central Heating and Cooling System
- Heating System Uses Gas
- Programmable Thermostat
- Water Softener is Owned
Community Details
- Braeswood Place HOA, Phone Number (713) 666-7248
- Ayrshire Add Sec 03 Subdivision
Ownership History
Purchase Details
Home Financials for this Owner
Home Financials are based on the most recent Mortgage that was taken out on this home.Purchase Details
Home Financials for this Owner
Home Financials are based on the most recent Mortgage that was taken out on this home.Purchase Details
Purchase Details
Similar Homes in the area
Home Values in the Area
Average Home Value in this Area
Purchase History
| Date | Type | Sale Price | Title Company |
|---|---|---|---|
| Warranty Deed | -- | None Listed On Document | |
| Vendors Lien | -- | Lc Title Co | |
| Warranty Deed | -- | Lch Title Co | |
| Interfamily Deed Transfer | -- | None Available |
Mortgage History
| Date | Status | Loan Amount | Loan Type |
|---|---|---|---|
| Previous Owner | $735,000 | Adjustable Rate Mortgage/ARM | |
| Previous Owner | $979,271 | New Conventional | |
| Previous Owner | $979,271 | Adjustable Rate Mortgage/ARM |
Property History
| Date | Event | Price | Change | Sq Ft Price |
|---|---|---|---|---|
| 06/12/2025 06/12/25 | Sold | -- | -- | -- |
| 05/13/2025 05/13/25 | Pending | -- | -- | -- |
| 05/06/2025 05/06/25 | Price Changed | $1,875,000 | -3.8% | $372 / Sq Ft |
| 04/07/2025 04/07/25 | For Sale | $1,950,000 | -- | $387 / Sq Ft |
Tax History Compared to Growth
Tax History
| Year | Tax Paid | Tax Assessment Tax Assessment Total Assessment is a certain percentage of the fair market value that is determined by local assessors to be the total taxable value of land and additions on the property. | Land | Improvement |
|---|---|---|---|---|
| 2024 | $22,549 | $1,740,085 | $513,925 | $1,226,160 |
| 2023 | $22,549 | $1,754,202 | $513,925 | $1,240,277 |
| 2022 | $30,421 | $1,381,587 | $463,375 | $918,212 |
| 2021 | $35,093 | $1,505,700 | $463,375 | $1,042,325 |
| 2020 | $34,315 | $1,417,051 | $463,375 | $953,676 |
| 2019 | $37,802 | $1,493,893 | $463,375 | $1,030,518 |
| 2018 | $30,075 | $1,493,162 | $505,500 | $987,662 |
| 2017 | $37,921 | $1,499,697 | $505,500 | $994,197 |
| 2016 | $36,509 | $1,499,697 | $505,500 | $994,197 |
| 2015 | $24,488 | $1,513,067 | $505,500 | $1,007,567 |
| 2014 | $24,488 | $1,250,000 | $395,975 | $854,025 |
Agents Affiliated with this Home
-
Nell Osborn

Seller's Agent in 2025
Nell Osborn
Better Homes and Gardens Real Estate Gary Greene - Sugar Land
(281) 794-9203
1 in this area
63 Total Sales
-
Lisa Kornhauser

Buyer's Agent in 2025
Lisa Kornhauser
Compass RE Texas, LLC - Houston
(832) 274-6156
14 in this area
252 Total Sales
Map
Source: Houston Association of REALTORS®
MLS Number: 44943704
APN: 0730040070025
- 4135 Bellefontaine St
- 4043 Blue Bonnet Blvd
- 4042 Bellefontaine St
- 4303 Jonathan St
- 4110 Gramercy St
- 4301 Jane St
- 4035 Gramercy St
- 4022 Underwood St
- 4005 Gramercy St
- 4006 Lanark Ln
- 4009 Bellefontaine St
- 4001 Bellefontaine St Unit A
- 4300 Verone St
- 3859 Gramercy St
- 4408 Betty St
- 4317 Verone St
- 4035 Merrick St
- 4404 Wendell St
- 3836 Gramercy St
- 4312 Bellaire Blvd
