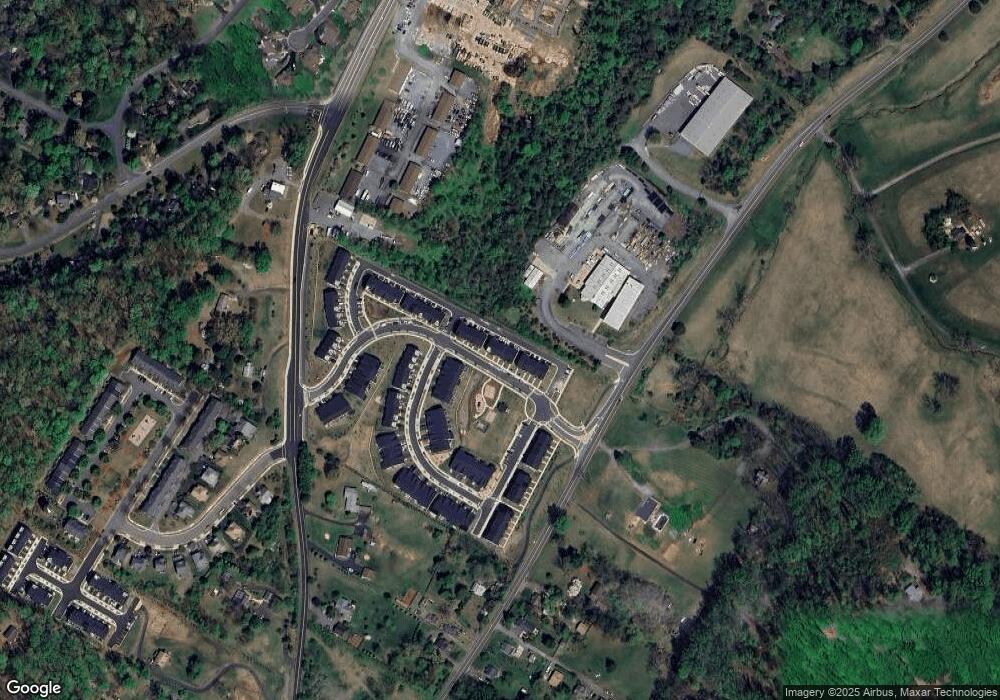4130 Dauphin Dr Charlottesville, VA 22902
Woolen Mills NeighborhoodEstimated Value: $268,000 - $363,000
2
Beds
3
Baths
1,910
Sq Ft
$159/Sq Ft
Est. Value
About This Home
This home is located at 4130 Dauphin Dr, Charlottesville, VA 22902 and is currently estimated at $303,063, approximately $158 per square foot. 4130 Dauphin Dr is a home located in Albemarle County with nearby schools including Burnley-Moran Elementary School, Buford Middle School, and Charlottesville High School.
Ownership History
Date
Name
Owned For
Owner Type
Purchase Details
Closed on
Dec 20, 2021
Sold by
Piemont Community Land Trust
Bought by
Carwile Joel Casey
Current Estimated Value
Home Financials for this Owner
Home Financials are based on the most recent Mortgage that was taken out on this home.
Original Mortgage
$227,000
Outstanding Balance
$208,414
Interest Rate
2.98%
Mortgage Type
New Conventional
Estimated Equity
$94,649
Create a Home Valuation Report for This Property
The Home Valuation Report is an in-depth analysis detailing your home's value as well as a comparison with similar homes in the area
Home Values in the Area
Average Home Value in this Area
Purchase History
| Date | Buyer | Sale Price | Title Company |
|---|---|---|---|
| Carwile Joel Casey | $237,150 | Old Republic Natl Ttl Ins Co | |
| Carwile Joel Casey | $237,150 | Old Republic National Title | |
| Piedmont Community Land Trust | $243,750 | Old Republic Natl Ttl Ins Co | |
| Piedmont Community Land Trust | $243,750 | Old Republic National Title |
Source: Public Records
Mortgage History
| Date | Status | Borrower | Loan Amount |
|---|---|---|---|
| Open | Carwile Joel Casey | $227,000 | |
| Closed | Carwile Joel Casey | $227,000 |
Source: Public Records
Tax History Compared to Growth
Tax History
| Year | Tax Paid | Tax Assessment Tax Assessment Total Assessment is a certain percentage of the fair market value that is determined by local assessors to be the total taxable value of land and additions on the property. | Land | Improvement |
|---|---|---|---|---|
| 2025 | $2,143 | $239,700 | $8,700 | $231,000 |
| 2024 | -- | $223,000 | $8,700 | $214,300 |
| 2023 | $2,917 | $341,600 | $86,500 | $255,100 |
| 2022 | $2,661 | $311,600 | $91,500 | $220,100 |
| 2021 | $705 | $82,500 | $82,500 | $0 |
Source: Public Records
Map
Nearby Homes
- 4116 Dauphin Dr
- 4120 Dauphin Dr
- 4114 Dauphin Dr
- 4112 Dauphin Dr
- 4126 Dauphin Dr
- 4128 Dauphin Dr
- 4134 Dauphin Dr
- 4197 Dauphin Dr
- 4199 Dauphin Dr
- 4195 Dauphin Dr
- 4148 Dauphin Dr
- 4148 Dauphin Dr
- 4132 Dauphin Dr
- 4140 Dauphin Dr
- 4144 Dauphin Dr
- 4146 Dauphin Dr
- 4134 Dauphin Dr Unit 10
- 4195 Dauphin Dr Unit 49
- 4120 Dauphin Dr Unit 5
- 4197 Dauphin Dr Unit 48
