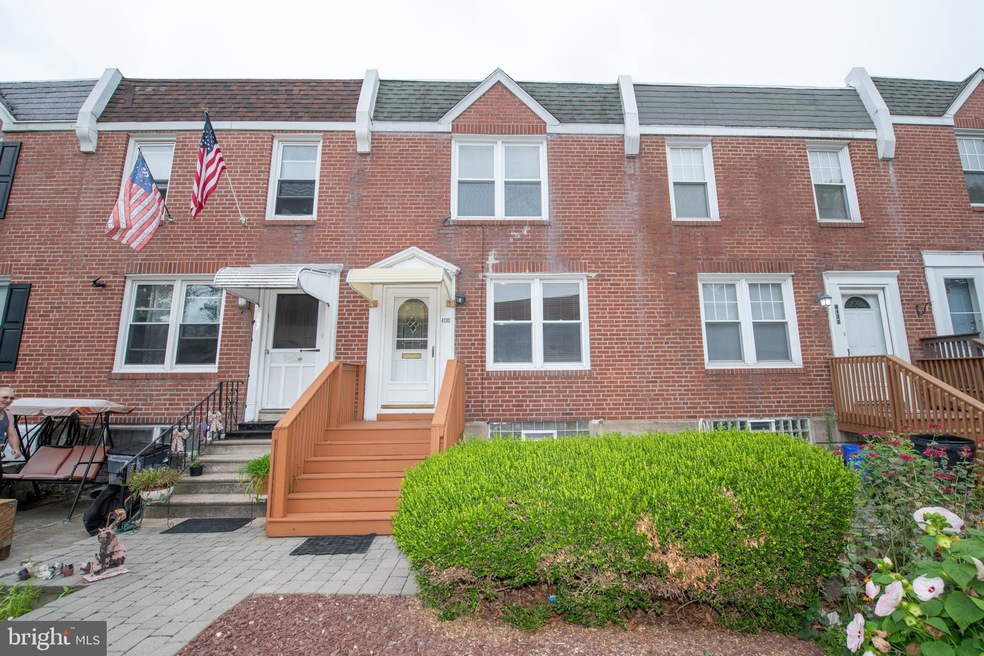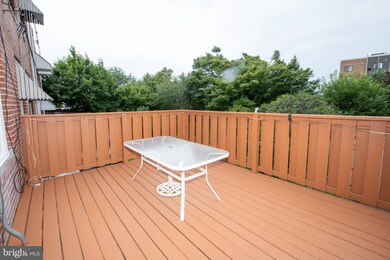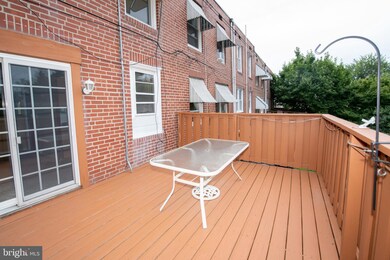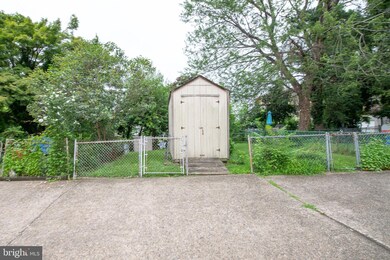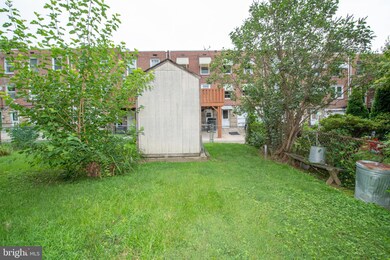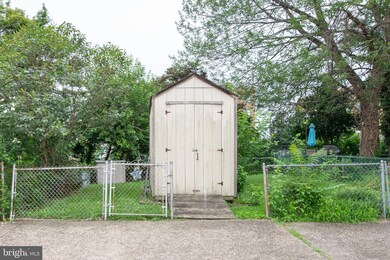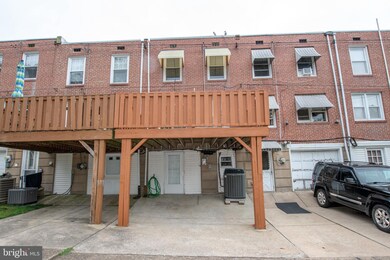
4130 Merrick St Philadelphia, PA 19128
Roxborough NeighborhoodHighlights
- Straight Thru Architecture
- Forced Air Heating and Cooling System
- 1-minute walk to Roxborough Dog Park
- No HOA
- Combination Dining and Living Room
About This Home
As of August 2023Welcome to 4130 Merrick Street in the Roxborough section of Philadelphia. This well maintained interior row home offers 3 bedrooms and 1.5 baths and is situated on a quiet street. Great location to Manayunk and Center City with plenty of public transportation. This home is ready for new owners. Through the front door you enter the main living area with attached dining area and kitchen to the left. Venture out the sliding glass door in the dining room to a beautiful new deck to enjoy family dinners or morning coffee. The lower level has a full finished basement with a powder room and laundry area. You will have plenty of storage space in the basement closets. Outside the basement back door is a parking spot and a bonus fenced in backyard with a shed. All this home needs is your personal touch!!
Last Agent to Sell the Property
Keller Williams Real Estate-Langhorne License #RS333603 Listed on: 07/27/2023

Townhouse Details
Home Type
- Townhome
Est. Annual Taxes
- $2,032
Year Built
- Built in 1950
Lot Details
- 2,086 Sq Ft Lot
- Lot Dimensions are 16.00 x 128.00
Home Design
- Straight Thru Architecture
- Permanent Foundation
- Architectural Shingle Roof
- Masonry
Interior Spaces
- 1,072 Sq Ft Home
- Property has 3 Levels
- Combination Dining and Living Room
Kitchen
- Gas Oven or Range
- Dishwasher
Bedrooms and Bathrooms
- 3 Main Level Bedrooms
Laundry
- Dryer
- Washer
Finished Basement
- Walk-Out Basement
- Basement Fills Entire Space Under The House
- Laundry in Basement
Parking
- Alley Access
- On-Street Parking
- Off-Street Parking
Utilities
- Forced Air Heating and Cooling System
- Natural Gas Water Heater
Listing and Financial Details
- Tax Lot 100
- Assessor Parcel Number 212212000
Community Details
Overview
- No Home Owners Association
- Roxborough Subdivision
Pet Policy
- Pets Allowed
Ownership History
Purchase Details
Home Financials for this Owner
Home Financials are based on the most recent Mortgage that was taken out on this home.Purchase Details
Similar Homes in Philadelphia, PA
Home Values in the Area
Average Home Value in this Area
Purchase History
| Date | Type | Sale Price | Title Company |
|---|---|---|---|
| Deed | $325,000 | None Listed On Document | |
| Deed | -- | -- |
Mortgage History
| Date | Status | Loan Amount | Loan Type |
|---|---|---|---|
| Previous Owner | $14,000 | Stand Alone Second |
Property History
| Date | Event | Price | Change | Sq Ft Price |
|---|---|---|---|---|
| 07/12/2025 07/12/25 | Pending | -- | -- | -- |
| 06/20/2025 06/20/25 | For Sale | $370,000 | +13.8% | $345 / Sq Ft |
| 08/16/2023 08/16/23 | Sold | $325,000 | +8.4% | $303 / Sq Ft |
| 07/29/2023 07/29/23 | Pending | -- | -- | -- |
| 07/27/2023 07/27/23 | For Sale | $299,900 | -- | $280 / Sq Ft |
Tax History Compared to Growth
Tax History
| Year | Tax Paid | Tax Assessment Tax Assessment Total Assessment is a certain percentage of the fair market value that is determined by local assessors to be the total taxable value of land and additions on the property. | Land | Improvement |
|---|---|---|---|---|
| 2025 | $2,033 | $290,900 | $58,180 | $232,720 |
| 2024 | $2,033 | $290,900 | $58,180 | $232,720 |
| 2023 | $2,033 | $244,300 | $48,860 | $195,440 |
| 2022 | $2,033 | $145,200 | $48,860 | $96,340 |
| 2021 | $2,033 | $0 | $0 | $0 |
| 2020 | $2,033 | $0 | $0 | $0 |
| 2019 | $2,033 | $0 | $0 | $0 |
| 2018 | $2,033 | $0 | $0 | $0 |
| 2017 | $2,033 | $0 | $0 | $0 |
| 2016 | $2,013 | $0 | $0 | $0 |
| 2015 | $1,946 | $0 | $0 | $0 |
| 2014 | -- | $186,400 | $40,459 | $145,941 |
| 2012 | -- | $15,488 | $1,849 | $13,639 |
Agents Affiliated with this Home
-
Cecilia Bonner

Seller's Agent in 2025
Cecilia Bonner
KW Empower
(949) 287-2205
2 in this area
72 Total Sales
-
Marni Oswald

Seller's Agent in 2023
Marni Oswald
Keller Williams Real Estate-Langhorne
(215) 801-5347
1 in this area
17 Total Sales
Map
Source: Bright MLS
MLS Number: PAPH2262506
APN: 212212000
- 4128 Merrick St
- 4131 Pechin St
- 407 Rector St
- 446 Kingsley St
- 4034 Mitchell St
- 4130 Pechin St
- 428 Naomi St
- 4137 Lauriston St
- 450 Markle St
- 374 Shurs Ln Unit 304
- 374 Shurs Ln Unit 203
- 467 Gerhard St
- 4147 Manayunk Ave
- 5934 Ridge Ave
- 4095 Manayunk Ave
- 4334 Mitchell St
- 4215 Manayunk Ave
- 537 Gerhard St
- 5905 Houghton St
- 534 Seville St
