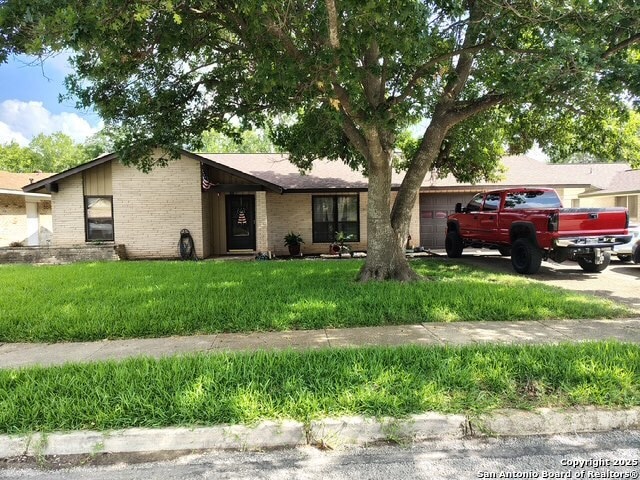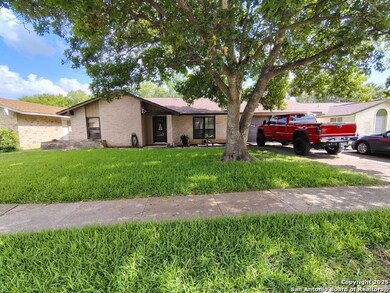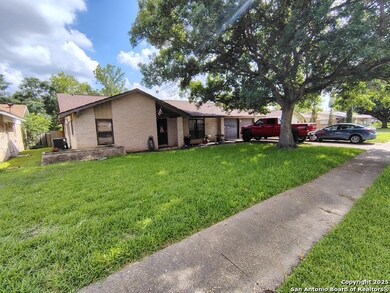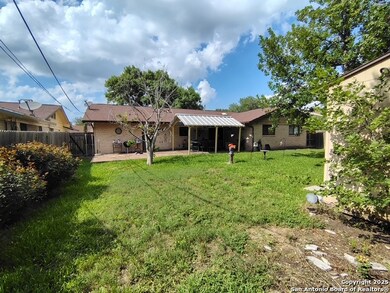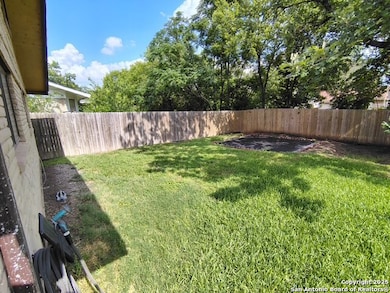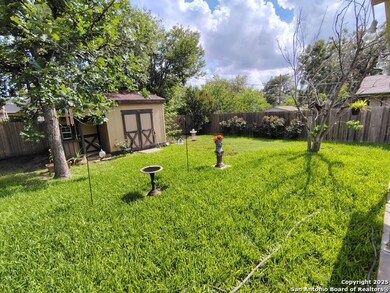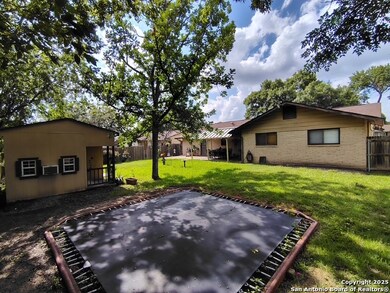
4130 Modena Dr San Antonio, TX 78218
Near East Side NeighborhoodHighlights
- Mature Trees
- Eat-In Kitchen
- Combination Dining and Living Room
- Covered patio or porch
- Central Heating and Cooling System
- Ceiling Fan
About This Home
As of May 2025Welcome to 4130 Modena, situated on serene street where you will discover a charming 4-bedroom, 2-bathroom home with a 2-car garage. This home offers an ideal size for comfortable living. The level lot features a generous front shaded yard with ample outdoor space in the backyard with a covered patio, perfect for entertaining. Built in 1967, this residence retains much of its original charm and appeal. Both Bathrooms have some updates and home has fresh paint throughout with a new HVAC, and roof replacement in the last 2 yrs. It's a lovely, cozy home in East Terrel Hills, conveniently located close to shopping areas and grocery stores and eateries.
Last Agent to Sell the Property
Corie Dilley
JMAT COMPANY, REALTORS Listed on: 05/20/2025
Last Buyer's Agent
Corie Dilley
JMAT COMPANY, REALTORS Listed on: 05/20/2025
Home Details
Home Type
- Single Family
Est. Annual Taxes
- $5,422
Year Built
- Built in 1967
Lot Details
- 8,407 Sq Ft Lot
- Chain Link Fence
- Mature Trees
Parking
- 2 Car Garage
Home Design
- Brick Exterior Construction
- Slab Foundation
- Composition Roof
Interior Spaces
- 1,635 Sq Ft Home
- Property has 1 Level
- Ceiling Fan
- Window Treatments
- Combination Dining and Living Room
- Fire and Smoke Detector
Kitchen
- Eat-In Kitchen
- Stove
Flooring
- Carpet
- Vinyl
Bedrooms and Bathrooms
- 4 Bedrooms
- 2 Full Bathrooms
Laundry
- Laundry on main level
- Washer Hookup
Schools
- E Terrell Elementary School
- Krueger Middle School
- Roosevelt High School
Additional Features
- Covered patio or porch
- Central Heating and Cooling System
Community Details
- East Terrell Hills Subdivision
Listing and Financial Details
- Legal Lot and Block 51 / 1
- Assessor Parcel Number 138500010510
- Seller Concessions Not Offered
Ownership History
Purchase Details
Home Financials for this Owner
Home Financials are based on the most recent Mortgage that was taken out on this home.Purchase Details
Purchase Details
Home Financials for this Owner
Home Financials are based on the most recent Mortgage that was taken out on this home.Similar Homes in the area
Home Values in the Area
Average Home Value in this Area
Purchase History
| Date | Type | Sale Price | Title Company |
|---|---|---|---|
| Deed | -- | Presidio Title | |
| Warranty Deed | $28,362 | None Listed On Document | |
| Vendors Lien | -- | Fatco |
Mortgage History
| Date | Status | Loan Amount | Loan Type |
|---|---|---|---|
| Open | $209,700 | New Conventional | |
| Previous Owner | $180,150 | Reverse Mortgage Home Equity Conversion Mortgage | |
| Previous Owner | $55,000 | Fannie Mae Freddie Mac |
Property History
| Date | Event | Price | Change | Sq Ft Price |
|---|---|---|---|---|
| 05/20/2025 05/20/25 | Sold | -- | -- | -- |
| 05/20/2025 05/20/25 | For Sale | $233,000 | -- | $143 / Sq Ft |
Tax History Compared to Growth
Tax History
| Year | Tax Paid | Tax Assessment Tax Assessment Total Assessment is a certain percentage of the fair market value that is determined by local assessors to be the total taxable value of land and additions on the property. | Land | Improvement |
|---|---|---|---|---|
| 2023 | $799 | $210,165 | $41,830 | $195,420 |
| 2022 | $4,714 | $191,059 | $34,860 | $164,680 |
| 2021 | $4,437 | $173,690 | $31,670 | $142,020 |
| 2020 | $4,175 | $160,980 | $25,370 | $135,610 |
| 2019 | $3,900 | $146,427 | $25,370 | $128,320 |
| 2018 | $3,554 | $133,115 | $22,580 | $114,250 |
| 2017 | $3,261 | $121,014 | $22,580 | $111,200 |
| 2016 | $2,965 | $110,013 | $22,580 | $104,220 |
| 2015 | $1,287 | $100,012 | $18,160 | $94,820 |
| 2014 | $1,287 | $90,920 | $0 | $0 |
Agents Affiliated with this Home
-
C
Seller's Agent in 2025
Corie Dilley
JMAT COMPANY, REALTORS
Map
Source: San Antonio Board of REALTORS®
MLS Number: 1881113
APN: 13850-001-0510
- 6311 Macaw
- 4114 Modena Dr
- 4326 Hall Park Dr
- 6010 Hillman Dr
- 000 Queenswood St
- 4319 Parkwood Dr
- 4223 Parkwood Dr
- 4414 Hall Park Dr
- 4427 Monaco Dr
- 4206 Parkwood Dr
- 4214 Judivan
- 6706 Red Bluff
- 4163 Judivan
- 4207 Tallulah Dr
- 6718 Pear Tree
- 4107 Tallulah Dr
- 4438 Tropical Dr
- 4130 Moana Dr
- 4422 Bikini Dr
- 4407 Bikini Dr
