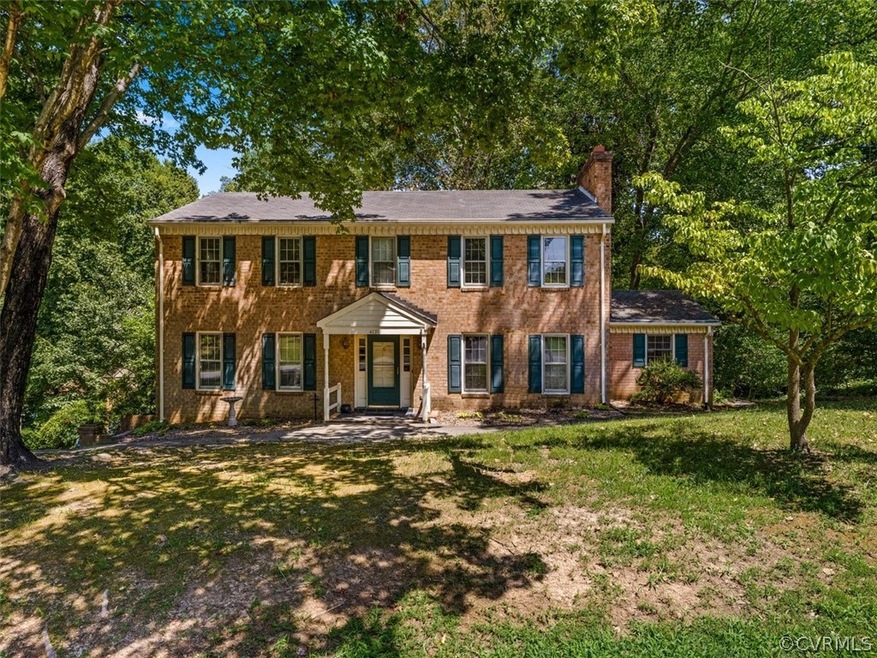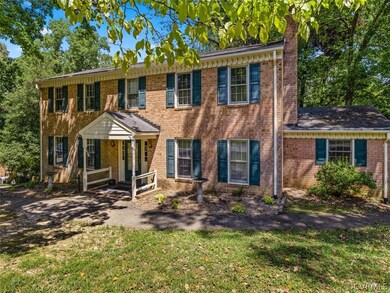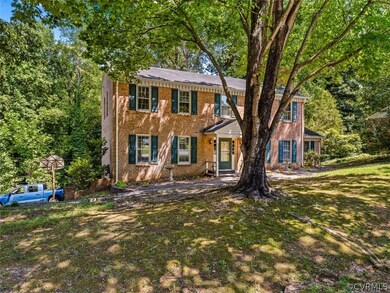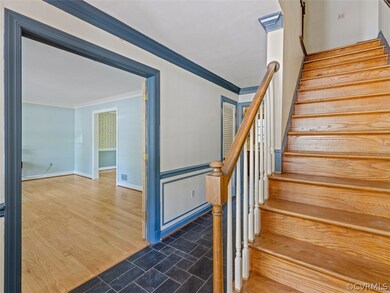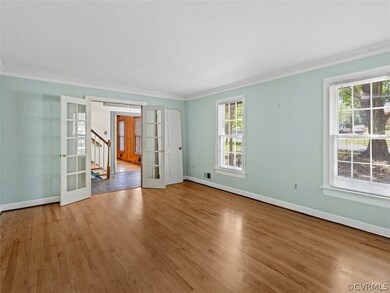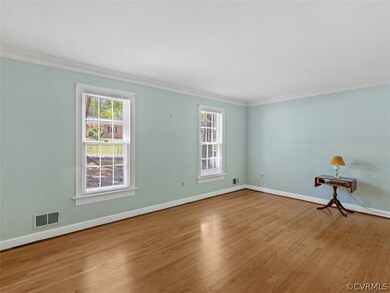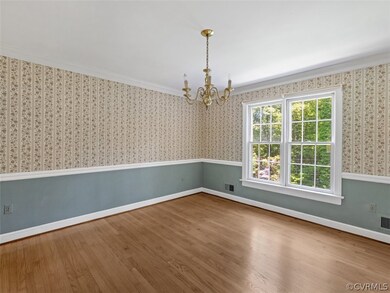
4130 October Rd North Chesterfield, VA 23234
Meadowbrook NeighborhoodEstimated Value: $384,000 - $425,000
Highlights
- Colonial Architecture
- Wood Flooring
- Separate Formal Living Room
- Deck
- 2 Fireplaces
- Built-In Double Oven
About This Home
As of September 2022This fantastic all brick gem is just waiting for a new owner to make it their own. Over 3800 square feet total with an amazing layout and newly renovated 907 square foot walk-out basement. The main floor boasts a living room/office with French doors, a formal dining room, kitchen, a family room with a wood-burning fireplace and a Florida room that opens to the deck. The second floor offers 4 spacious bedrooms and 2 full baths. Hardwood throughout on the first and second floors, except new Luxury Plank Vinyl in the kitchen and slate flooring in the front foyer. The eat-in kitchen has a new stainless refrigerator, double ovens, and a new Bosch dishwasher. The walk-out basement is freshly renovated with a fantastic living space with wood-burning fireplace and an additional bedroom or office space. Private backyard! The location is amazing, close to Chippenham, Meadowbrook Country Club, schools and shopping! Call it home today!
Last Agent to Sell the Property
Joyner Fine Properties License #0225093204 Listed on: 07/25/2022

Home Details
Home Type
- Single Family
Est. Annual Taxes
- $2,983
Year Built
- Built in 1971
Lot Details
- 0.36 Acre Lot
- Zoning described as R7
Parking
- 1 Car Attached Garage
- Basement Garage
- Shared Driveway
Home Design
- Colonial Architecture
- Brick Exterior Construction
- Composition Roof
- Wood Siding
Interior Spaces
- 3,337 Sq Ft Home
- 2-Story Property
- Ceiling Fan
- 2 Fireplaces
- Wood Burning Fireplace
- Fireplace Features Masonry
- French Doors
- Sliding Doors
- Separate Formal Living Room
- Dryer
Kitchen
- Eat-In Kitchen
- Built-In Double Oven
- Induction Cooktop
- Dishwasher
- Laminate Countertops
Flooring
- Wood
- Ceramic Tile
- Vinyl
Bedrooms and Bathrooms
- 5 Bedrooms
- En-Suite Primary Bedroom
Basement
- Walk-Out Basement
- Basement Fills Entire Space Under The House
Outdoor Features
- Deck
- Patio
Schools
- Falling Creek Elementary And Middle School
- Meadowbrook High School
Utilities
- Zoned Heating and Cooling
- Heating System Uses Natural Gas
- Heat Pump System
- Water Heater
Community Details
- Meadowbrook West Subdivision
Listing and Financial Details
- Assessor Parcel Number 780-69-12-58-600-000
Ownership History
Purchase Details
Home Financials for this Owner
Home Financials are based on the most recent Mortgage that was taken out on this home.Similar Homes in the area
Home Values in the Area
Average Home Value in this Area
Purchase History
| Date | Buyer | Sale Price | Title Company |
|---|---|---|---|
| Osorto Hector Ordonez | $339,000 | -- |
Mortgage History
| Date | Status | Borrower | Loan Amount |
|---|---|---|---|
| Open | Osorto Hector Ordonez | $332,859 |
Property History
| Date | Event | Price | Change | Sq Ft Price |
|---|---|---|---|---|
| 09/23/2022 09/23/22 | Sold | $339,000 | 0.0% | $102 / Sq Ft |
| 08/08/2022 08/08/22 | Pending | -- | -- | -- |
| 07/25/2022 07/25/22 | For Sale | $339,000 | -- | $102 / Sq Ft |
Tax History Compared to Growth
Tax History
| Year | Tax Paid | Tax Assessment Tax Assessment Total Assessment is a certain percentage of the fair market value that is determined by local assessors to be the total taxable value of land and additions on the property. | Land | Improvement |
|---|---|---|---|---|
| 2025 | $3,674 | $410,000 | $65,000 | $345,000 |
| 2024 | $3,674 | $384,100 | $65,000 | $319,100 |
| 2023 | $3,233 | $355,300 | $65,000 | $290,300 |
| 2022 | $3,028 | $324,200 | $62,000 | $262,200 |
| 2021 | $2,802 | $288,000 | $60,000 | $228,000 |
| 2020 | $2,575 | $264,200 | $59,000 | $205,200 |
| 2019 | $2,408 | $253,500 | $58,000 | $195,500 |
| 2018 | $2,324 | $243,400 | $58,000 | $185,400 |
| 2017 | $2,285 | $232,800 | $58,000 | $174,800 |
| 2016 | $2,036 | $212,100 | $48,000 | $164,100 |
| 2015 | $1,895 | $194,800 | $48,000 | $146,800 |
| 2014 | $1,843 | $189,400 | $48,000 | $141,400 |
Agents Affiliated with this Home
-
Bentley Affendikis

Seller's Agent in 2022
Bentley Affendikis
Joyner Fine Properties
(804) 938-3539
5 in this area
104 Total Sales
-
Andrew Affendikis

Seller Co-Listing Agent in 2022
Andrew Affendikis
Joyner Fine Properties
(804) 332-4063
4 in this area
67 Total Sales
-
Richard Sasso

Buyer's Agent in 2022
Richard Sasso
The Sasso Group
(804) 332-0445
29 in this area
193 Total Sales
Map
Source: Central Virginia Regional MLS
MLS Number: 2220883
APN: 780-69-12-58-600-000
- 6508 Carters Walk Ln
- 2900 Krouse St
- 4382 Vauxhall Rd
- 3817 Bridgeton Rd
- 4221 Reservoir Ln
- 5055 Edgemere Blvd
- 3915 Patsy Ann Dr
- 4701 Lucinda Ln
- 4341 Kenmare Ct
- 4364 Kenmare Ct
- 4501 Deertrail Dr
- 3628 Cottrell Rd
- 3730 Carrie Ridge Ct
- 3500 Falstone Rd
- 5120 Monza Ct
- 3713 Bonmark Dr
- 3853 Kinalin Ln
- 3841 Kinalin Ln
- 3353 Hopkins Rd
- 3369 Hopkins Rd
- 4130 October Rd
- 4140 October Rd
- 4120 October Rd
- 4516 Whitestone Dr
- 4131 October Rd
- 4121 October Rd
- 4508 Whitestone Dr
- 4201 October Rd
- 4524 Whitestone Dr
- 4113 October Rd
- 4150 October Rd
- 4601 Selwood Rd
- 4615 Selwood Rd
- 4200 October Rd
- 4625 Selwood Rd
- 4517 Whitestone Dr
- 4107 October Rd
- 4525 Whitestone Dr
- 4509 Whitestone Dr
- 4600 Whitestone Dr
