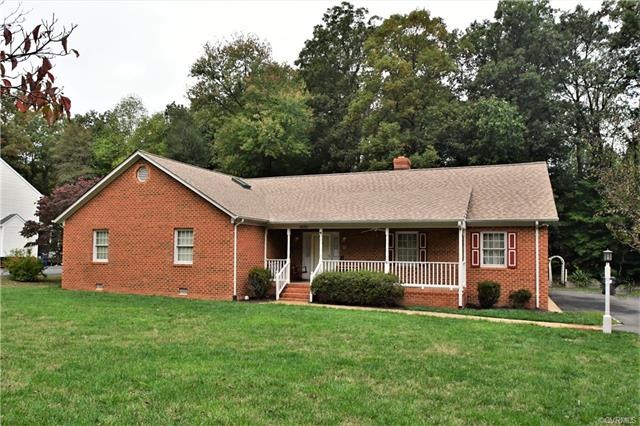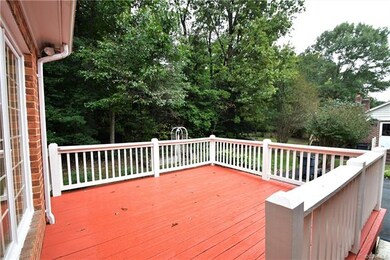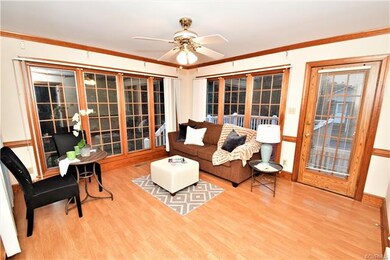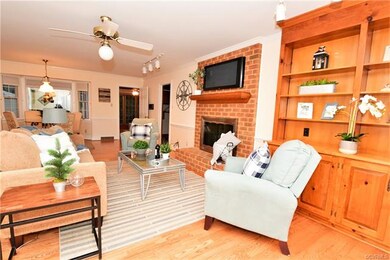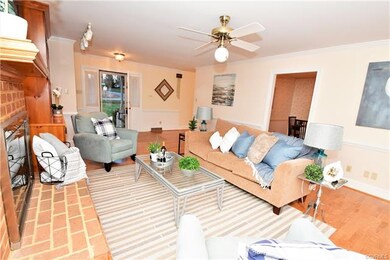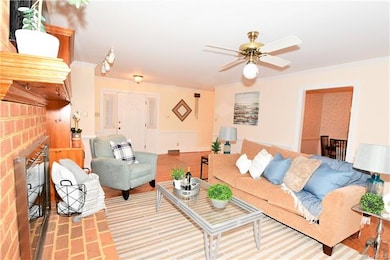
4130 Oxbridge Rd North Chesterfield, VA 23236
Estimated Value: $421,000 - $451,000
Highlights
- Deck
- Wood Flooring
- Separate Formal Living Room
- Clover Hill High Rated A
- Hydromassage or Jetted Bathtub
- 2.5 Car Direct Access Garage
About This Home
As of June 2020Lovely all Brick L Shaped one owner Ranch w/side entry, oversized 2 Car Garage! The 2 doors are above average height giving room for that large SUV. Double wide paved driveway. Great open floor plan w/brick wood burning fireplace. Dining Room, Bright and Light Kitchen offers newer dishwasher and Microwave. Large Sun Room w/ walk out to Large Deck. 2 1/2 Baths, 3 specious BRs. Owners BR offers walk-in Cedar lined closet, Full Bath w/ double sinks. Walk-in Shower w/bench & oversized jetted tub. Recently upgraded Central Vac. Ceiling Fans throughout, New HP (2018), New Roof (2019), Laminate wood grain floors and Carpet in BRs. Front porch with swing and ceiling fan.
Walk up full attic. Detached shed for storing all Lawn equipment. Super Neighborhood and Convenient location for Powhite Pwky Access. Spacious inside and out. Move in Ready! Quality construction!
Last Agent to Sell the Property
Joyce Burkeen
BHHS PenFed Realty License #0225002879 Listed on: 04/19/2020
Home Details
Home Type
- Single Family
Est. Annual Taxes
- $2,495
Year Built
- Built in 1989
Lot Details
- 0.55 Acre Lot
- Privacy Fence
- Back Yard Fenced
- Level Lot
- Zoning described as R7
Parking
- 2.5 Car Direct Access Garage
- Rear-Facing Garage
- Garage Door Opener
- Driveway
Home Design
- Brick Exterior Construction
- Frame Construction
- Shingle Roof
- Composition Roof
Interior Spaces
- 2,131 Sq Ft Home
- 1-Story Property
- Central Vacuum
- Ceiling Fan
- Skylights
- Fireplace Features Masonry
- Separate Formal Living Room
- Crawl Space
- Dryer
Kitchen
- Electric Cooktop
- Microwave
- Dishwasher
- Laminate Countertops
- Disposal
Flooring
- Wood
- Carpet
Bedrooms and Bathrooms
- 3 Bedrooms
- En-Suite Primary Bedroom
- Walk-In Closet
- Hydromassage or Jetted Bathtub
Home Security
- Storm Windows
- Storm Doors
- Fire and Smoke Detector
Outdoor Features
- Deck
- Shed
- Front Porch
Schools
- Jacobs Road Elementary School
- Manchester Middle School
- Clover Hill High School
Utilities
- Central Air
- Heat Pump System
- Vented Exhaust Fan
- Water Heater
- Cable TV Available
Community Details
- Mayfair Estates Subdivision
Listing and Financial Details
- Tax Lot 8
- Assessor Parcel Number 749-68-39-13-300-000
Ownership History
Purchase Details
Home Financials for this Owner
Home Financials are based on the most recent Mortgage that was taken out on this home.Similar Homes in the area
Home Values in the Area
Average Home Value in this Area
Purchase History
| Date | Buyer | Sale Price | Title Company |
|---|---|---|---|
| Nettesheim Dennis Paul | $290,000 | First Title & Escrow Inc |
Mortgage History
| Date | Status | Borrower | Loan Amount |
|---|---|---|---|
| Open | Nettesheim Dennis Paul | $275,500 |
Property History
| Date | Event | Price | Change | Sq Ft Price |
|---|---|---|---|---|
| 06/18/2020 06/18/20 | Sold | $290,000 | -3.3% | $136 / Sq Ft |
| 05/18/2020 05/18/20 | Pending | -- | -- | -- |
| 04/19/2020 04/19/20 | For Sale | $299,900 | -- | $141 / Sq Ft |
Tax History Compared to Growth
Tax History
| Year | Tax Paid | Tax Assessment Tax Assessment Total Assessment is a certain percentage of the fair market value that is determined by local assessors to be the total taxable value of land and additions on the property. | Land | Improvement |
|---|---|---|---|---|
| 2024 | $3,955 | $425,200 | $80,000 | $345,200 |
| 2023 | $3,674 | $403,700 | $74,000 | $329,700 |
| 2022 | $3,495 | $379,900 | $64,000 | $315,900 |
| 2021 | $3,352 | $350,200 | $60,000 | $290,200 |
| 2020 | $3,014 | $317,300 | $60,000 | $257,300 |
| 2019 | $2,655 | $279,500 | $50,000 | $229,500 |
| 2018 | $1,048 | $262,600 | $50,000 | $212,600 |
| 2017 | $1,073 | $272,900 | $50,000 | $222,900 |
| 2016 | $2,424 | $252,500 | $50,000 | $202,500 |
| 2015 | $957 | $249,100 | $50,000 | $199,100 |
| 2014 | $911 | $237,200 | $50,000 | $187,200 |
Agents Affiliated with this Home
-

Seller's Agent in 2020
Joyce Burkeen
BHHS PenFed (actual)
-
Sonny Burton

Buyer's Agent in 2020
Sonny Burton
Hometown Realty
(804) 432-0746
1 in this area
71 Total Sales
Map
Source: Central Virginia Regional MLS
MLS Number: 2012034
APN: 749-68-39-13-300-000
- 4026 Anita Ave
- 10661 Braden Parke Dr Unit IC
- 10917 Genito Square Dr
- 4507 Brookridge Rd
- 5401 Carteret Rd
- 4165 Ambergrove Ave
- 4145 Ambergrove Ave
- 4519 Bexwood Dr
- 4141 Ambergrove Ave
- 4149 Ambergrove Ave
- 4129 Ambergrove Ave
- 4137 Ambergrove Ave
- 4125 Ambergrove Ave
- 4121 Ambergrove Ave
- 5040 Oakforest Dr
- 4020 Ambergrove Ave
- 5441 Claridge Dr
- 9249 Chatham Grove Ln
- 4110 Fordham Rd
- 9410 Amberleigh Cir
- 4130 Oxbridge Rd
- 4120 Oxbridge Rd
- 4200 Oxbridge Rd
- 4110 Oxbridge Rd
- 4210 Oxbridge Rd
- 4121 Oxbridge Rd
- 10000 Harley Dr
- 9971 Trebeck Rd
- 4100 Oxbridge Rd
- 4119 Courthouse Rd
- 10002 Harley Dr
- 4125 Courthouse Rd
- 4201 Courthouse Rd
- 4113 Courthouse Rd
- 4220 Oxbridge Rd
- 4211 Oxbridge Rd
- 10001 Harley Dr
- 9969 Palmerston Rd
- 9950 Trebeck Rd
- 10004 Harley Dr
