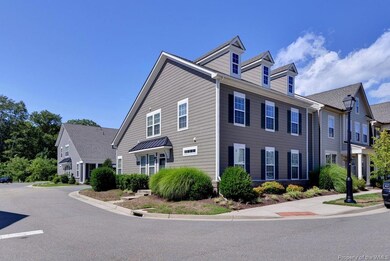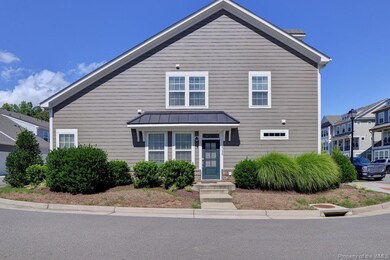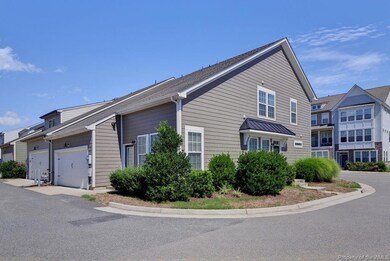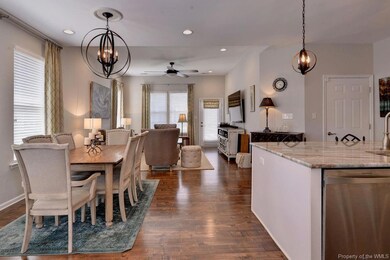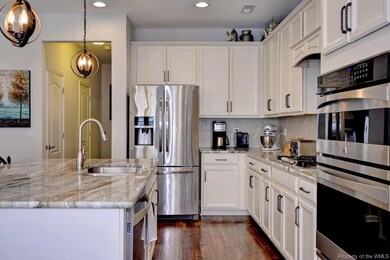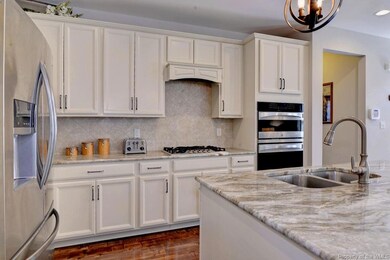
4130 Prospect St Williamsburg, VA 23185
Golden Horseshoe NeighborhoodHighlights
- Colonial Architecture
- Wood Flooring
- End Unit
- Berkeley Middle School Rated A-
- Loft
- Granite Countertops
About This Home
As of December 2020Gorgeous former model home with 1st floor living and quick move-in. Come see why this Dover floorplan is so popular, it’s an End unit with an open floorplan, gourmet kitchen, luxury bathroom and first floor living. HW floors throughout the first floor and loft, the kitchen is a show place with a gas cooktop, built-in oven and microwave, marble countertops, a large center island with vegetable sink and pantry. Open to the dining and living room with soaring 10 ft. ceiling. Large master bedroom with huge walk-in closet, recessed ceiling, and tiled shower with bench, his/her vanities with marble counters. Laundry rm w/utility sink. Upstairs is a loft w/hardwood floors,lots of natural light and plenty of space for a home office. Two more bedrooms w/full bath w/dbl vanities. Large linen closet, storage room w/pull-down staircase for attic. 2-car garage. City of Williamsburg with low taxes, off interstate, minutes to hospital, Colonial Wmbg, College of William and Mary, and Harris Teeter.
Last Agent to Sell the Property
Liz Moore & Associates-2 License #0225214049 Listed on: 10/08/2020

Townhouse Details
Home Type
- Townhome
Est. Annual Taxes
- $2,075
Year Built
- Built in 2015
Lot Details
- 2,614 Sq Ft Lot
- End Unit
HOA Fees
- $85 Monthly HOA Fees
Home Design
- Colonial Architecture
- Slab Foundation
- Fire Rated Drywall
- Asphalt Shingled Roof
- HardiePlank Siding
Interior Spaces
- 2,071 Sq Ft Home
- 2-Story Property
- Ceiling height of 9 feet or more
- Recessed Lighting
- Dining Area
- Loft
Kitchen
- Eat-In Kitchen
- <<builtInOvenToken>>
- Gas Cooktop
- Range Hood
- <<microwave>>
- Ice Maker
- Dishwasher
- Kitchen Island
- Granite Countertops
- Disposal
Flooring
- Wood
- Carpet
- Tile
Bedrooms and Bathrooms
- 3 Bedrooms
- Walk-In Closet
- Double Vanity
Laundry
- Dryer
- Washer
Attic
- Walk-In Attic
- Pull Down Stairs to Attic
Home Security
Parking
- 2 Car Attached Garage
- Automatic Garage Door Opener
- Shared Driveway
Schools
- Laurel Lane Elementary School
- Berkeley Middle School
- Lafayette High School
Utilities
- Forced Air Zoned Heating and Cooling System
- Tankless Water Heater
Listing and Financial Details
- Assessor Parcel Number 590-03-01-093
Community Details
Overview
- Association fees include comm area maintenance, common area, limited yard maintenance, trash removal
- Property managed by Chesapeake Bay Management
Amenities
- Common Area
Recreation
- Jogging Path
Security
- Resident Manager or Management On Site
- Fire and Smoke Detector
Ownership History
Purchase Details
Home Financials for this Owner
Home Financials are based on the most recent Mortgage that was taken out on this home.Purchase Details
Home Financials for this Owner
Home Financials are based on the most recent Mortgage that was taken out on this home.Similar Homes in Williamsburg, VA
Home Values in the Area
Average Home Value in this Area
Purchase History
| Date | Type | Sale Price | Title Company |
|---|---|---|---|
| Warranty Deed | $365,000 | Barristers Of Virginia | |
| Warranty Deed | $348,005 | Advance Title & Abstract |
Mortgage History
| Date | Status | Loan Amount | Loan Type |
|---|---|---|---|
| Open | $150,000 | New Conventional | |
| Previous Owner | $330,605 | New Conventional |
Property History
| Date | Event | Price | Change | Sq Ft Price |
|---|---|---|---|---|
| 12/15/2020 12/15/20 | Sold | $365,000 | 0.0% | $176 / Sq Ft |
| 10/26/2020 10/26/20 | Pending | -- | -- | -- |
| 10/08/2020 10/08/20 | For Sale | $365,000 | +4.9% | $176 / Sq Ft |
| 07/22/2016 07/22/16 | Sold | $348,005 | -1.4% | $168 / Sq Ft |
| 06/21/2016 06/21/16 | Pending | -- | -- | -- |
| 03/30/2016 03/30/16 | For Sale | $353,005 | -- | $170 / Sq Ft |
Tax History Compared to Growth
Tax History
| Year | Tax Paid | Tax Assessment Tax Assessment Total Assessment is a certain percentage of the fair market value that is determined by local assessors to be the total taxable value of land and additions on the property. | Land | Improvement |
|---|---|---|---|---|
| 2024 | $2,595 | $418,500 | $78,200 | $340,300 |
| 2023 | $2,471 | $398,600 | $78,200 | $320,400 |
| 2022 | $2,352 | $379,400 | $78,200 | $301,200 |
| 2021 | $2,075 | $345,800 | $58,200 | $287,600 |
| 2020 | $1,974 | $329,000 | $57,500 | $271,500 |
| 2019 | $1,936 | $322,600 | $55,000 | $267,600 |
| 2018 | $1,839 | $322,600 | $55,000 | $267,600 |
| 2017 | $1,839 | $322,600 | $55,000 | $267,600 |
| 2016 | -- | $317,600 | $50,000 | $267,600 |
| 2015 | -- | $0 | $0 | $0 |
Agents Affiliated with this Home
-
Lisa Gasper

Seller's Agent in 2020
Lisa Gasper
Liz Moore & Associates-2
(757) 880-3038
6 in this area
123 Total Sales
-
John Womeldorf

Seller Co-Listing Agent in 2020
John Womeldorf
Liz Moore & Associates-2
(757) 254-8136
6 in this area
206 Total Sales
-
Betty Brittain
B
Buyer's Agent in 2020
Betty Brittain
Howard Hanna William E. Wood
(757) 719-3333
1 in this area
65 Total Sales
-
N
Buyer's Agent in 2016
Non-Member Non-Member
VA_WMLS
Map
Source: Williamsburg Multiple Listing Service
MLS Number: 2004328
APN: 2024.913.171
- 4113 Prospect St
- 4042 Prospect St
- 4024 Prospect St
- 4396 Battery Blvd
- 4394 Battery Blvd
- 116 Tolers Rd
- 112 Holman Rd
- 144 Holdsworth Rd
- 110 Thomas Gates
- 106 Thomas Gates
- 411 Quarterpath Rd
- 27 Ensign Spence
- 108 Sharps Ln
- 210 Linfoot Ct
- 1000 S England Cir
- 20 Ensign Spence
- 225 Lewis Burwell Place
- 24 Mile Course

