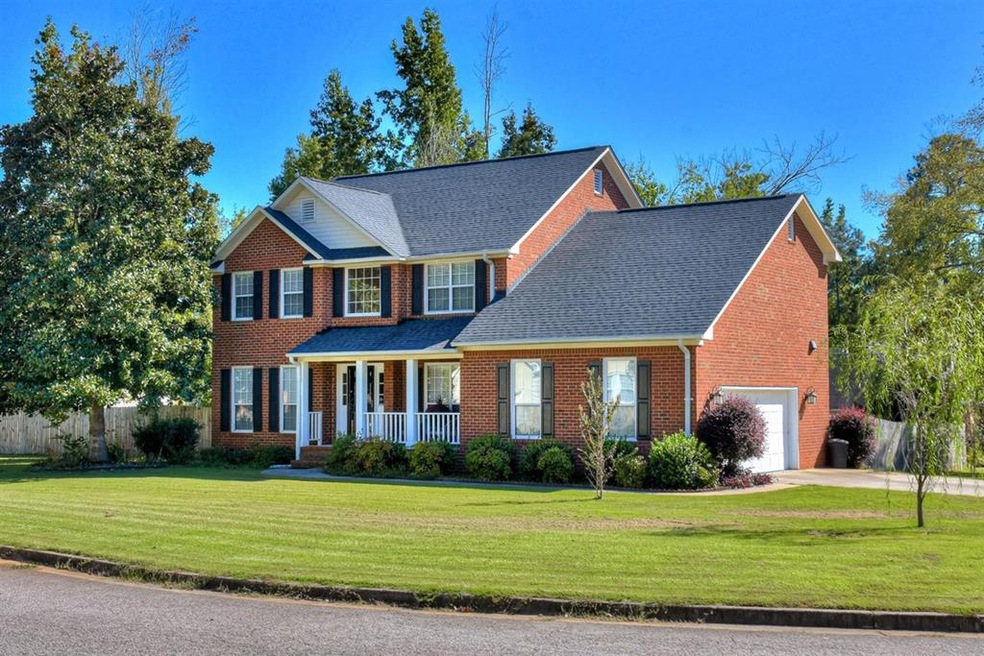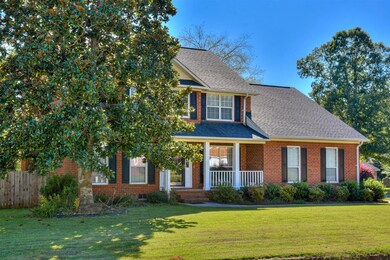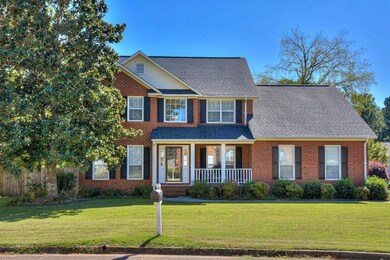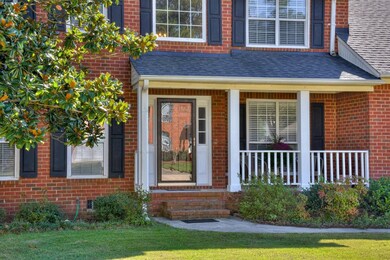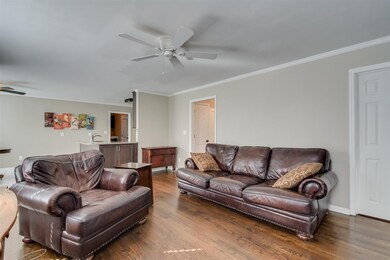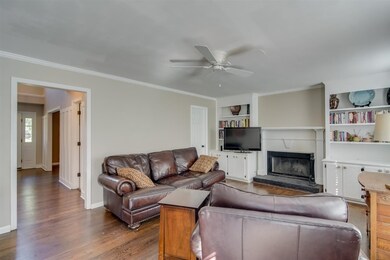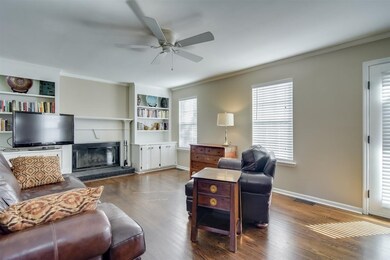
Highlights
- Deck
- Wood Flooring
- Breakfast Room
- River Ridge Elementary School Rated A
- Great Room with Fireplace
- Front Porch
About This Home
As of November 2020Welcome home to this traditional two-story brick home located in Bridlewood Subdivision in the heart of Evans. This four bedroom, two and a half bath home features a side entry garage with a cute front porch, a large back deck for entertaining, and a spacious corner lot .41 acre. The foyer opens to a living room and dining room with judges paneling and hardwood floors. The great room has built-in bookshelves with a cozy fireplace and hardwood floors. The open concept kitchen includes granite countertops, tile backsplash with glass front cabinet doors, tile flooring, a gas range, and ample counter space with an eat-in breakfast area. The laundry room has lots of cabinet space for storage. Hardwood stairs lead you up to the second floor where you will find 4 bedrooms & 2 bathrooms. The owner's suite with a tray ceiling and an ensuite bathroom offers a separate tub and shower with dual vanities. The yard is fully landscaped with a sprinkler system, a large back deck, and a privacy fence.
Last Agent to Sell the Property
Regina Wadsworth
Keller Williams Realty Augusta License #343290 Listed on: 10/03/2020
Last Buyer's Agent
Donald Wadsworth
Keller Williams Realty Augusta License #366480

Home Details
Home Type
- Single Family
Est. Annual Taxes
- $3,426
Year Built
- Built in 1993
Lot Details
- Privacy Fence
- Fenced
- Landscaped
- Front and Back Yard Sprinklers
Parking
- 2 Car Attached Garage
- Garage Door Opener
Home Design
- Brick Exterior Construction
- Composition Roof
Interior Spaces
- 2-Story Property
- Ceiling Fan
- Fireplace Features Masonry
- Insulated Windows
- Blinds
- Insulated Doors
- Entrance Foyer
- Great Room with Fireplace
- Family Room
- Living Room
- Breakfast Room
- Dining Room
- Crawl Space
- Attic Floors
- Fire and Smoke Detector
Kitchen
- Gas Range
- Down Draft Cooktop
- Dishwasher
- Disposal
Flooring
- Wood
- Carpet
- Ceramic Tile
- Vinyl
Bedrooms and Bathrooms
- 4 Bedrooms
- Primary Bedroom Upstairs
- Walk-In Closet
Laundry
- Laundry Room
- Washer and Gas Dryer Hookup
Outdoor Features
- Deck
- Front Porch
Schools
- River Ridge Elementary School
- Riverside Middle School
- Greenbrier High School
Utilities
- Multiple cooling system units
- Forced Air Heating and Cooling System
- Heating System Uses Natural Gas
- Gas Water Heater
- Cable TV Available
Community Details
- Property has a Home Owners Association
- Bridlewood Subdivision
Listing and Financial Details
- Assessor Parcel Number 077I171
Ownership History
Purchase Details
Home Financials for this Owner
Home Financials are based on the most recent Mortgage that was taken out on this home.Purchase Details
Home Financials for this Owner
Home Financials are based on the most recent Mortgage that was taken out on this home.Similar Homes in Evans, GA
Home Values in the Area
Average Home Value in this Area
Purchase History
| Date | Type | Sale Price | Title Company |
|---|---|---|---|
| Warranty Deed | $254,900 | -- | |
| Deed | $172,900 | -- |
Mortgage History
| Date | Status | Loan Amount | Loan Type |
|---|---|---|---|
| Open | $233,424 | FHA | |
| Previous Owner | $169,213 | FHA | |
| Previous Owner | $169,767 | FHA | |
| Previous Owner | $160,000 | New Conventional | |
| Previous Owner | $15,000 | New Conventional | |
| Previous Owner | $141,000 | New Conventional | |
| Previous Owner | $10,000 | New Conventional | |
| Previous Owner | $86,000 | Credit Line Revolving |
Property History
| Date | Event | Price | Change | Sq Ft Price |
|---|---|---|---|---|
| 11/17/2020 11/17/20 | Off Market | $254,900 | -- | -- |
| 11/16/2020 11/16/20 | Sold | $254,900 | 0.0% | $98 / Sq Ft |
| 10/26/2020 10/26/20 | Pending | -- | -- | -- |
| 10/03/2020 10/03/20 | For Sale | $254,900 | +47.4% | $98 / Sq Ft |
| 05/23/2014 05/23/14 | Sold | $172,900 | 0.0% | $68 / Sq Ft |
| 04/23/2014 04/23/14 | Pending | -- | -- | -- |
| 04/17/2014 04/17/14 | For Sale | $172,900 | -- | $68 / Sq Ft |
Tax History Compared to Growth
Tax History
| Year | Tax Paid | Tax Assessment Tax Assessment Total Assessment is a certain percentage of the fair market value that is determined by local assessors to be the total taxable value of land and additions on the property. | Land | Improvement |
|---|---|---|---|---|
| 2024 | $3,426 | $136,762 | $21,304 | $115,458 |
| 2023 | $3,426 | $127,270 | $20,204 | $107,066 |
| 2022 | $3,040 | $116,696 | $18,804 | $97,892 |
| 2021 | $2,738 | $100,500 | $16,804 | $83,696 |
| 2020 | $2,538 | $91,251 | $15,304 | $75,947 |
| 2019 | $2,474 | $88,948 | $14,704 | $74,244 |
| 2018 | $2,403 | $86,060 | $13,804 | $72,256 |
| 2017 | $2,315 | $82,632 | $14,004 | $68,628 |
| 2016 | $2,228 | $80,474 | $12,680 | $67,794 |
| 2015 | $1,926 | $69,160 | $12,180 | $56,980 |
| 2014 | $1,920 | $68,078 | $12,180 | $55,898 |
Agents Affiliated with this Home
-
R
Seller's Agent in 2020
Regina Wadsworth
Keller Williams Realty Augusta
-
D
Buyer's Agent in 2020
Donald Wadsworth
Keller Williams Realty Augusta
-
L
Seller's Agent in 2014
Lesia Price
Better Homes & Gardens Executive Partners
Map
Source: REALTORS® of Greater Augusta
MLS Number: 461110
APN: 077I171
- 4136 Quinn Dr
- 4142 Quinn Dr
- 4154 Saddlehorn Dr
- 4159 Saddlehorn Dr
- 302 Pump House Rd
- 1027 Sluice Gate Dr
- 4256 Aerie Cir
- 873 Chase Rd
- 4196 Aerie Cir
- 4161 Eagle Nest Dr
- 1020 Peninsula Crossing
- 322 Pump House Rd
- 1142 Hunters Cove
- 905 Nerium Trail
- 1075 Conn Dr
- 1176 Sumter Landing Cir
- 207 Oleander Trail
- 210 Oleander Trail
- 876 Willow Lake Drive Lake
- 1564 River Island Pkwy
