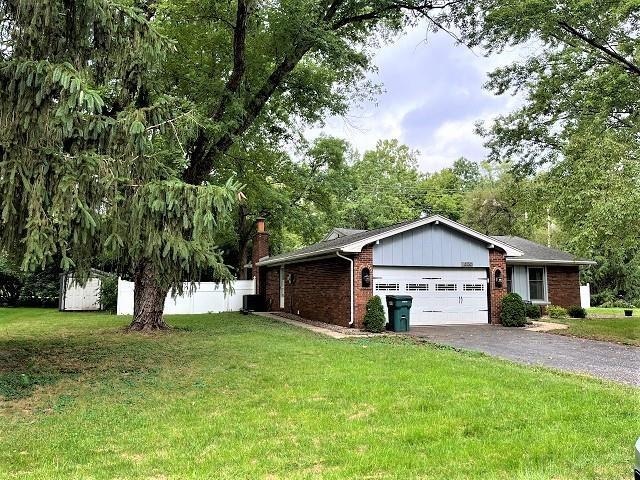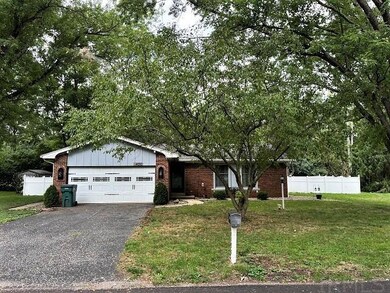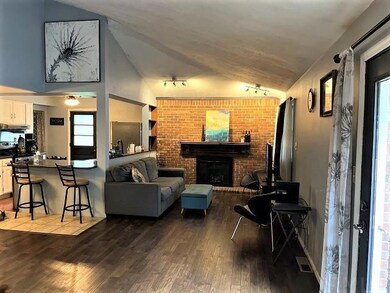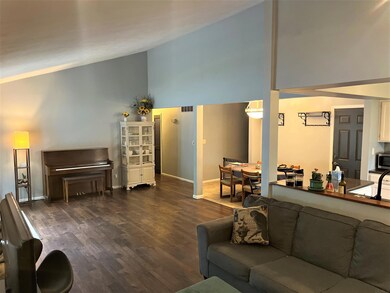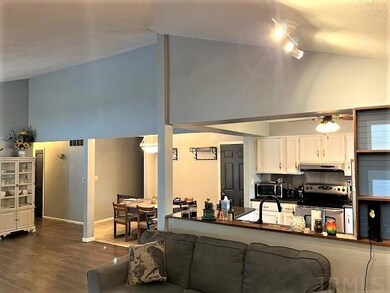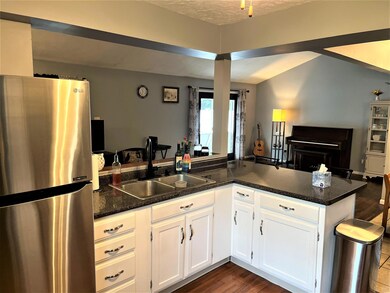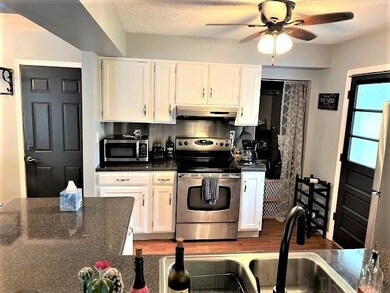
4130 Trees Dr Lafayette, IN 47909
Highlights
- Primary Bedroom Suite
- Partially Wooded Lot
- Wood Flooring
- Ranch Style House
- Cathedral Ceiling
- Great Room
About This Home
As of April 2025Welcome home to this quiet, established neighborhood! This beautifully updated home features 3 bedrooms, 2 full baths on 1/3 acre lot! Updates include new hardwood throughout family room, hallway & primary bedroom with an en suite, new vinyl fence, paint, newer heat pump, ceramic tile and newer roof! Primary bedroom has 2 closets, en suite recently tiled, new carpet in the spacious 2nd & 3rd bedrooms. Vaulted ceilings in the open concept living space gives it a larger than life feel & is excellent for entertaining!
Home Details
Home Type
- Single Family
Est. Annual Taxes
- $781
Year Built
- Built in 1974
Lot Details
- 0.35 Acre Lot
- Lot Dimensions are 105x145
- Vinyl Fence
- Landscaped
- Level Lot
- Partially Wooded Lot
Parking
- 2 Car Attached Garage
- Garage Door Opener
- Driveway
Home Design
- Ranch Style House
- Brick Exterior Construction
- Shingle Roof
Interior Spaces
- 1,475 Sq Ft Home
- Cathedral Ceiling
- Wood Burning Fireplace
- Entrance Foyer
- Great Room
- Crawl Space
- Fire and Smoke Detector
Kitchen
- Electric Oven or Range
- Stone Countertops
Flooring
- Wood
- Carpet
- Tile
Bedrooms and Bathrooms
- 3 Bedrooms
- Primary Bedroom Suite
- 2 Full Bathrooms
- Bathtub with Shower
- Separate Shower
Laundry
- Laundry on main level
- Washer and Electric Dryer Hookup
Location
- Suburban Location
Schools
- Mayflower Mill Elementary School
- Southwestern Middle School
- Mc Cutcheon High School
Utilities
- Heat Pump System
- Well
- Septic System
Listing and Financial Details
- Assessor Parcel Number 79-11-18-228-007.000-031
Ownership History
Purchase Details
Home Financials for this Owner
Home Financials are based on the most recent Mortgage that was taken out on this home.Purchase Details
Home Financials for this Owner
Home Financials are based on the most recent Mortgage that was taken out on this home.Purchase Details
Home Financials for this Owner
Home Financials are based on the most recent Mortgage that was taken out on this home.Purchase Details
Home Financials for this Owner
Home Financials are based on the most recent Mortgage that was taken out on this home.Purchase Details
Home Financials for this Owner
Home Financials are based on the most recent Mortgage that was taken out on this home.Purchase Details
Home Financials for this Owner
Home Financials are based on the most recent Mortgage that was taken out on this home.Similar Homes in Lafayette, IN
Home Values in the Area
Average Home Value in this Area
Purchase History
| Date | Type | Sale Price | Title Company |
|---|---|---|---|
| Warranty Deed | -- | Metropolitan Title | |
| Warranty Deed | -- | -- | |
| Interfamily Deed Transfer | -- | None Available | |
| Deed | -- | Columbia Title Inc | |
| Warranty Deed | -- | -- | |
| Warranty Deed | -- | -- |
Mortgage History
| Date | Status | Loan Amount | Loan Type |
|---|---|---|---|
| Open | $212,000 | New Conventional | |
| Previous Owner | $202,268 | FHA | |
| Previous Owner | $121,000 | New Conventional | |
| Previous Owner | $127,000 | New Conventional | |
| Previous Owner | $4,400 | New Conventional | |
| Previous Owner | $108,007 | FHA | |
| Previous Owner | $96,224 | FHA | |
| Previous Owner | $158,062 | Unknown |
Property History
| Date | Event | Price | Change | Sq Ft Price |
|---|---|---|---|---|
| 04/22/2025 04/22/25 | Sold | $265,000 | 0.0% | $185 / Sq Ft |
| 03/24/2025 03/24/25 | Pending | -- | -- | -- |
| 03/14/2025 03/14/25 | For Sale | $265,000 | +28.6% | $185 / Sq Ft |
| 10/11/2022 10/11/22 | Sold | $206,000 | +3.1% | $140 / Sq Ft |
| 09/08/2022 09/08/22 | For Sale | $199,900 | +45.9% | $136 / Sq Ft |
| 04/18/2017 04/18/17 | Sold | $137,000 | -2.1% | $93 / Sq Ft |
| 03/26/2017 03/26/17 | Pending | -- | -- | -- |
| 03/02/2017 03/02/17 | For Sale | $139,900 | +27.2% | $95 / Sq Ft |
| 07/23/2014 07/23/14 | Sold | $110,000 | -8.3% | $75 / Sq Ft |
| 07/18/2014 07/18/14 | Pending | -- | -- | -- |
| 03/20/2014 03/20/14 | For Sale | $119,900 | +22.3% | $81 / Sq Ft |
| 08/23/2013 08/23/13 | Sold | $98,000 | -18.3% | $66 / Sq Ft |
| 06/28/2013 06/28/13 | Pending | -- | -- | -- |
| 02/12/2013 02/12/13 | For Sale | $120,000 | -- | $81 / Sq Ft |
Tax History Compared to Growth
Tax History
| Year | Tax Paid | Tax Assessment Tax Assessment Total Assessment is a certain percentage of the fair market value that is determined by local assessors to be the total taxable value of land and additions on the property. | Land | Improvement |
|---|---|---|---|---|
| 2024 | $1,186 | $193,300 | $23,000 | $170,300 |
| 2023 | $1,186 | $181,700 | $23,000 | $158,700 |
| 2022 | $966 | $154,600 | $23,000 | $131,600 |
| 2021 | $781 | $133,700 | $23,000 | $110,700 |
| 2020 | $680 | $124,000 | $23,000 | $101,000 |
| 2019 | $667 | $126,500 | $23,000 | $103,500 |
| 2018 | $633 | $123,900 | $23,000 | $100,900 |
| 2017 | $589 | $117,700 | $23,000 | $94,700 |
| 2016 | $560 | $115,100 | $23,000 | $92,100 |
| 2014 | $506 | $109,100 | $23,000 | $86,100 |
| 2013 | $486 | $103,900 | $23,000 | $80,900 |
Agents Affiliated with this Home
-
Neil Hatten

Seller's Agent in 2025
Neil Hatten
Keller Williams Lafayette
(765) 532-3171
120 Total Sales
-
Debra McPherson

Buyer's Agent in 2025
Debra McPherson
Estate Advisors LLC
(260) 312-2573
42 Total Sales
-
Megan Clawson

Seller's Agent in 2022
Megan Clawson
BerkshireHathaway HS IN Realty
(765) 586-5561
106 Total Sales
-
Gregory Dexter
G
Seller's Agent in 2014
Gregory Dexter
Dexter Appraisals
(765) 446-1580
-
LuAnn Parker

Buyer's Agent in 2014
LuAnn Parker
Keller Williams Lafayette
(765) 490-0520
203 Total Sales
-
Cathy Russell

Seller's Agent in 2013
Cathy Russell
@properties
(765) 426-7000
700 Total Sales
Map
Source: Indiana Regional MLS
MLS Number: 202237387
APN: 79-11-18-228-007.000-031
- 70 Mayflower Ct
- 214 Mccutcheon Dr
- 211 Mccutcheon Dr
- 841 Ravenstone Dr
- 825 Ravenstone Dr
- 127 Berwick Dr
- 770 N Admirals Pointe Dr
- 892 Ravenstone Dr
- 4819 Osprey Dr E
- 4442 Fiddlesticks Dr
- 4103 Stergen Dr
- 4151 Stergen Dr
- 4901 Chickadee Dr
- 4691 Flagship Ln
- 4336 Admirals Cove Dr
- 4254-4268 Admirals Cove Dr
- 824 Drydock Dr
- 1062 N Admirals Pointe Dr
- 710 Cardinal Dr
- 1159 Chesapeake Pointe Dr
