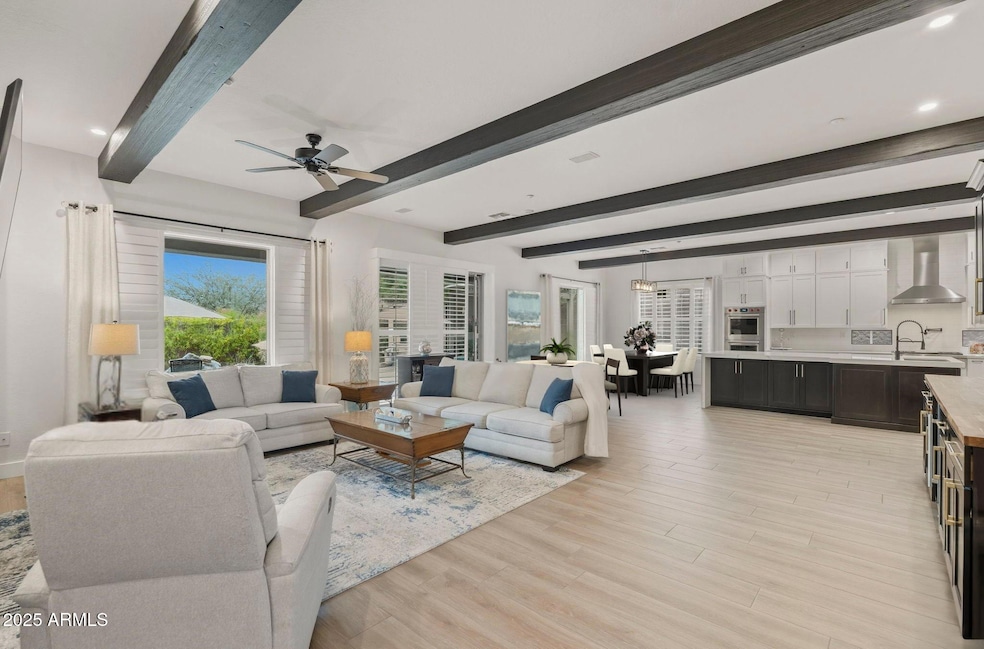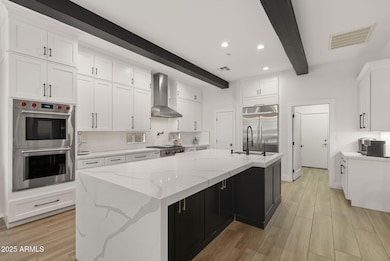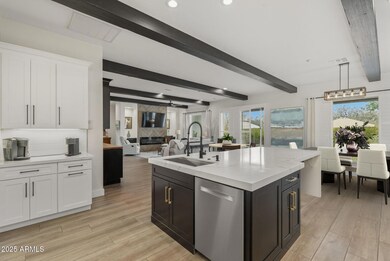41306 N Bent Creek Way Phoenix, AZ 85086
Estimated payment $6,341/month
Highlights
- Golf Course Community
- Community Cabanas
- Gated with Attendant
- Diamond Canyon Elementary School Rated A-
- Fitness Center
- Solar Power System
About This Home
Fully renovated Bellevue model in Anthem Country Club! Stunning open design with wood-look tile, high end upgraded fixtures, beams, quartz waterfall island, custom cabinetry & Wolf/Sub-Zero appliances. Spa-style owner's suite with walk-in shower. Casita with private entrance and full bathroom. Backyard oasis with PebbleTec pool, new equipment, new pergola, built-in BBQ & lush landscaping. Trane HVAC installed in 2011, oversized 2 car garage w/ sealed floors & storage. A rare turnkey home in guard-gated country club community w/ golf, fitness, dining, pools & tennis. Solar lease with low fixed payment. This home in Anthem Country Club has been beautifully updated inside and out! The fully renovated kitchen features Wolf appliances, quartz counters, and custom cabinetry. Interior highlights include new wood-plank tile flooring, decorative ceiling beams, renovated baths, and a custom primary closet. Outdoor living shines with a pergola, play pool, updated landscaping with lighting, electronic patio shades, and a newly painted exterior. Major systems have also been updated, including a Trane HVAC, water heater, pool equipment, and irrigation system.
Listing Agent
Real Broker Brokerage Phone: 623-696-6720 License #SA663427000 Listed on: 10/16/2025
Home Details
Home Type
- Single Family
Est. Annual Taxes
- $3,436
Year Built
- Built in 2005
Lot Details
- 9,259 Sq Ft Lot
- Private Streets
- Desert faces the front and back of the property
- Block Wall Fence
- Artificial Turf
- Front and Back Yard Sprinklers
- Sprinklers on Timer
- Private Yard
HOA Fees
Parking
- 2.5 Car Direct Access Garage
- 2 Open Parking Spaces
- Garage Door Opener
Home Design
- Santa Barbara Architecture
- Wood Frame Construction
- Tile Roof
- Stucco
Interior Spaces
- 2,454 Sq Ft Home
- 1-Story Property
- Ceiling height of 9 feet or more
- Ceiling Fan
- 1 Fireplace
- Double Pane Windows
- Vinyl Clad Windows
- Mechanical Sun Shade
- Tile Flooring
Kitchen
- Kitchen Updated in 2025
- Eat-In Kitchen
- Breakfast Bar
- Built-In Gas Oven
- Gas Cooktop
- Built-In Microwave
- Wolf Appliances
- ENERGY STAR Qualified Appliances
- Kitchen Island
- Granite Countertops
Bedrooms and Bathrooms
- 3 Bedrooms
- Bathroom Updated in 2021
- Two Primary Bathrooms
- Primary Bathroom is a Full Bathroom
- 3.5 Bathrooms
- Dual Vanity Sinks in Primary Bathroom
- Bathtub With Separate Shower Stall
Home Security
- Security System Owned
- Intercom
Pool
- Pool Updated in 2025
- Play Pool
- Pool Pump
Outdoor Features
- Covered Patio or Porch
- Built-In Barbecue
- Playground
Schools
- Gavilan Peak Elementary And Middle School
- Boulder Creek High School
Utilities
- Cooling System Updated in 2021
- Central Air
- Heating System Uses Natural Gas
- Plumbing System Updated in 2025
- High Speed Internet
- Cable TV Available
Additional Features
- No Interior Steps
- Solar Power System
Listing and Financial Details
- Tax Lot 114
- Assessor Parcel Number 211-22-191
Community Details
Overview
- Association fees include ground maintenance, street maintenance
- Aam. Llc Association, Phone Number (623) 742-6050
- Anthem Country Club Association, Phone Number (623) 742-6050
- Association Phone (623) 742-6050
- Built by Del Webb
- Anthem Country Club Subdivision, Bellevue Floorplan
Amenities
- Theater or Screening Room
- Recreation Room
Recreation
- Golf Course Community
- Tennis Courts
- Pickleball Courts
- Racquetball
- Community Playground
- Fitness Center
- Community Cabanas
- Heated Community Pool
- Fenced Community Pool
- Lap or Exercise Community Pool
- Community Spa
- Children's Pool
- Bike Trail
Security
- Gated with Attendant
Map
Home Values in the Area
Average Home Value in this Area
Tax History
| Year | Tax Paid | Tax Assessment Tax Assessment Total Assessment is a certain percentage of the fair market value that is determined by local assessors to be the total taxable value of land and additions on the property. | Land | Improvement |
|---|---|---|---|---|
| 2025 | $3,491 | $33,526 | -- | -- |
| 2024 | $3,252 | $31,930 | -- | -- |
| 2023 | $3,252 | $47,020 | $9,400 | $37,620 |
| 2022 | $3,126 | $34,560 | $6,910 | $27,650 |
| 2021 | $3,226 | $32,130 | $6,420 | $25,710 |
| 2020 | $3,156 | $30,530 | $6,100 | $24,430 |
| 2019 | $3,053 | $29,200 | $5,840 | $23,360 |
| 2018 | $2,943 | $28,010 | $5,600 | $22,410 |
| 2017 | $2,889 | $27,180 | $5,430 | $21,750 |
| 2016 | $2,621 | $26,310 | $5,260 | $21,050 |
| 2015 | $2,426 | $25,250 | $5,050 | $20,200 |
Property History
| Date | Event | Price | List to Sale | Price per Sq Ft | Prior Sale |
|---|---|---|---|---|---|
| 10/31/2025 10/31/25 | Price Changed | $1,050,000 | -8.7% | $428 / Sq Ft | |
| 10/16/2025 10/16/25 | For Sale | $1,150,000 | +25.7% | $469 / Sq Ft | |
| 02/07/2022 02/07/22 | Sold | $915,000 | +1.8% | $373 / Sq Ft | View Prior Sale |
| 01/03/2022 01/03/22 | For Sale | $899,000 | +65.7% | $366 / Sq Ft | |
| 09/07/2021 09/07/21 | Sold | $542,500 | -1.4% | $221 / Sq Ft | View Prior Sale |
| 06/25/2021 06/25/21 | For Sale | $550,000 | -- | $224 / Sq Ft |
Purchase History
| Date | Type | Sale Price | Title Company |
|---|---|---|---|
| Warranty Deed | $915,000 | New Title Company Name | |
| Warranty Deed | $550,000 | Premier Title Agency | |
| Corporate Deed | $447,817 | Sun Title Agency Co |
Mortgage History
| Date | Status | Loan Amount | Loan Type |
|---|---|---|---|
| Previous Owner | $225,000 | New Conventional | |
| Previous Owner | $394,739 | New Conventional |
Source: Arizona Regional Multiple Listing Service (ARMLS)
MLS Number: 6924954
APN: 211-22-191
- 41318 N Bent Creek Way
- 41420 N Bent Creek Way Unit 50
- 41348 N Congressional Dr
- 41212 N Congressional Dr Unit 24
- 41012 N Noble Hawk Way
- 41341 N Laurel Valley Ct
- 40744 N Noble Hawk Ct Unit 24
- 41711 N Pinion Hills Ct
- 41622 N River Bend Rd
- 1873 W Dion Dr
- 41619 N River Bend Rd
- 41515 N Laurel Valley Way
- 40722 N Harbour Town Ct Unit 24
- 41227 N Rolling Green Way
- 41925 N Back Creek Ct
- 41306 N Prestancia Dr
- 41333 N Belfair Way
- 1788 W Dion Dr
- 41202 N Rolling Green Way
- 1783 W Dion Dr
- 1946 W Eastman Ct Unit 24
- 1726 W Medinah Ct
- 1916 W Spirit Ct Unit 24
- 41520 N River Bend Ct
- 1891 W Dion Dr Unit 30
- 41018 N Prestancia Dr Unit 38
- 41112 N Prestancia Dr
- 40704 N Bell Meadow Trail Unit 28
- 40838 N Prestancia Ct Unit 38
- 41609 N Signal Hill Ct Unit 26
- 1537 W Spirit Dr
- 1653 W Ainsworth Dr
- 40806 N Lytham Ct
- 2268 W River Rock Trail Unit 31
- 40309 N Bell Meadow Trail
- 42103 N Astoria Way
- 41735 N Maidstone Ct
- 1776 W Owens Way
- 1702 W Owens Way
- 2347 W River Rock Ct







